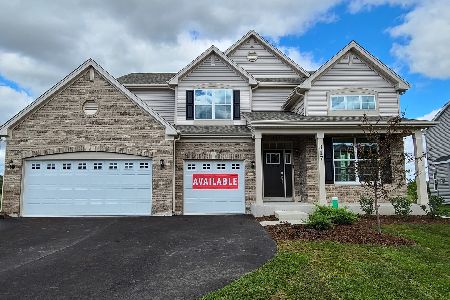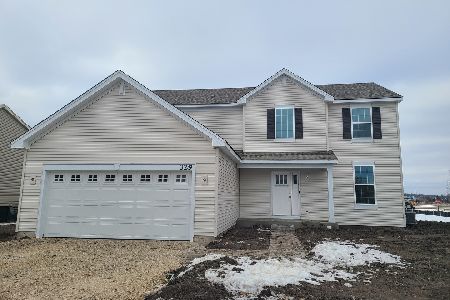313 Tralee Lane, Mchenry, Illinois 60050
$299,565
|
Sold
|
|
| Status: | Closed |
| Sqft: | 2,282 |
| Cost/Sqft: | $131 |
| Beds: | 3 |
| Baths: | 3 |
| Year Built: | 2019 |
| Property Taxes: | $0 |
| Days On Market: | 2090 |
| Lot Size: | 0,31 |
Description
Lot 4041 New, Under Construction Estimated Delivery July 2020: The Victoria is a well-loved floor plan that features three bedrooms, a loft & two-and-a-half bathrooms, & a first floor study with Double Barn Doors. Open the doors to this breathtaking two story elegantly designed living space & step into Lennar's Everything's Included features & lifestyle experience. Upon entering, you & your guests will enjoy the lofty welcome of a two-story foyer & second floor staircase. Separate living room opens to the dining Room. Well-equipped kitchen, featuring a breakfast dining area, Quartz counter tops, an island with pendant lights, a spacious pantry, as well as Aristokraft cabinets & GE stainless-steel refrigerator, gas range, dishwasher & microwave Opens to the Family room with a Direct Vent Fire Place. The elegant owner's suite is spaciously designed with a coffered ceiling, walk-in closet, private bathroom offers a walk-in shower, private water closet & double-bowl vanity. Full Basement and Back up to the Soccer Fields, Baseball Fields and Park. Wi-Fi CERTIFIED designation & built with Smart Home Automation technology by Amazon. PICS ARE OF MODEL
Property Specifics
| Single Family | |
| — | |
| Traditional | |
| 2019 | |
| Full | |
| VICTORIA B | |
| No | |
| 0.31 |
| Mc Henry | |
| Legend Lakes | |
| 346 / Annual | |
| Other | |
| Public | |
| Public Sewer | |
| 10699458 | |
| 0932453017 |
Nearby Schools
| NAME: | DISTRICT: | DISTANCE: | |
|---|---|---|---|
|
Grade School
Valley View Elementary School |
15 | — | |
|
Middle School
Parkland Middle School |
15 | Not in DB | |
|
High School
Mchenry High School-west Campus |
156 | Not in DB | |
Property History
| DATE: | EVENT: | PRICE: | SOURCE: |
|---|---|---|---|
| 10 Aug, 2020 | Sold | $299,565 | MRED MLS |
| 28 Jun, 2020 | Under contract | $299,565 | MRED MLS |
| — | Last price change | $304,565 | MRED MLS |
| 27 Apr, 2020 | Listed for sale | $304,565 | MRED MLS |
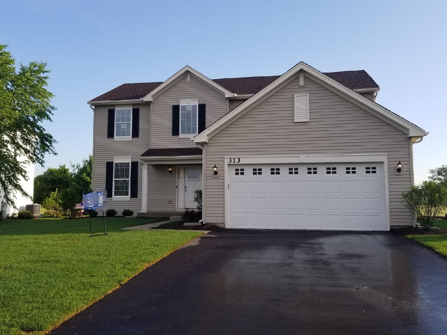
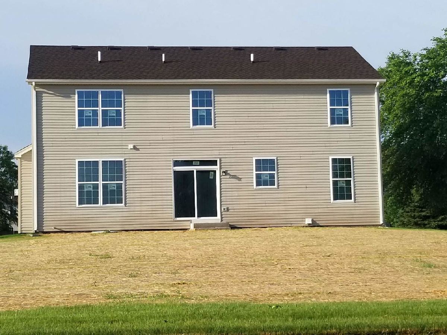
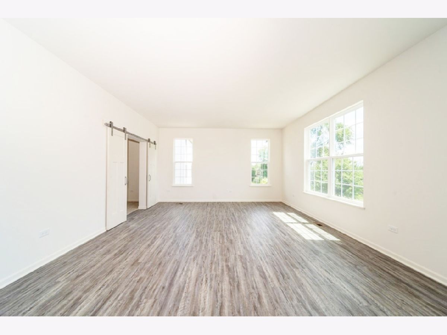
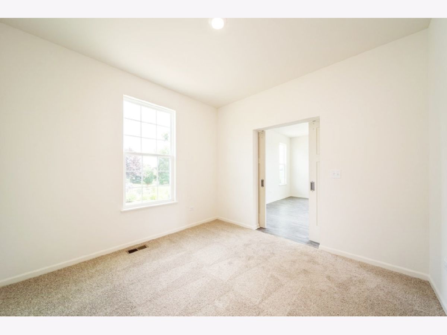
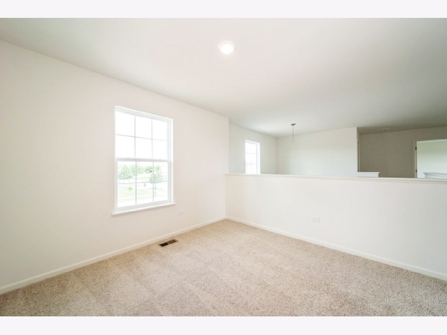
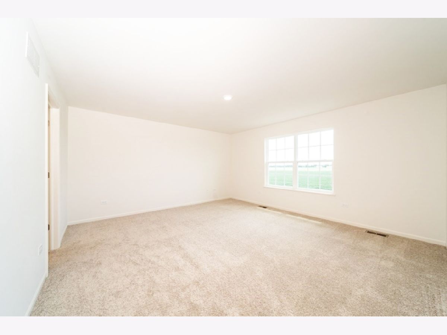
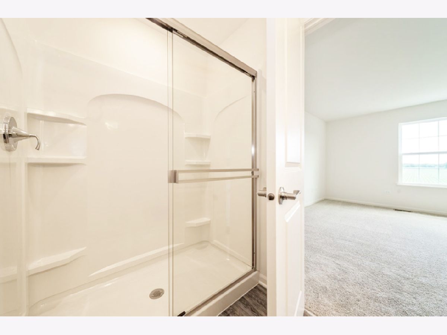
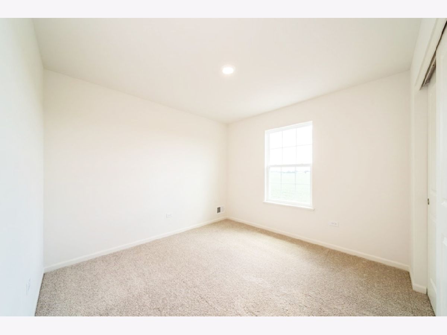
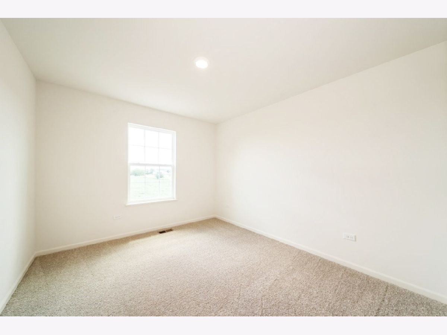
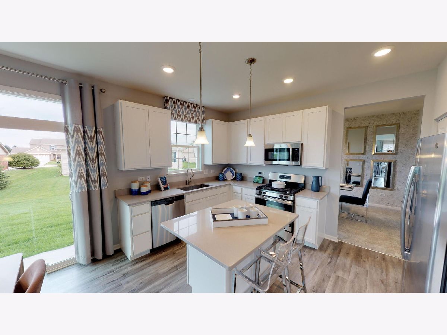
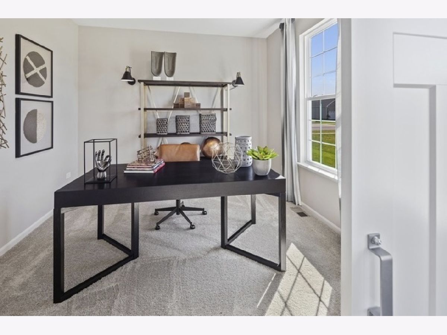
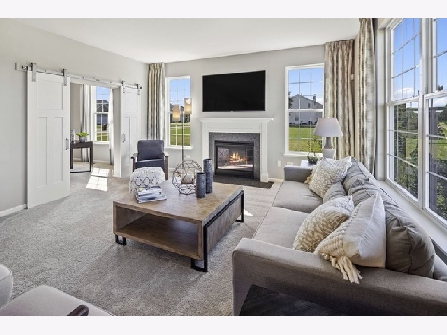
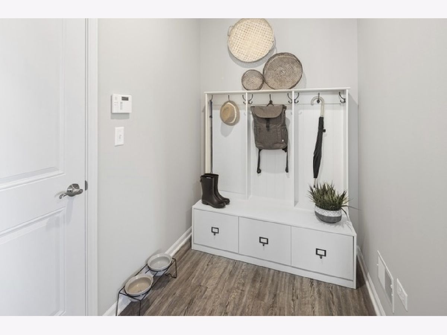
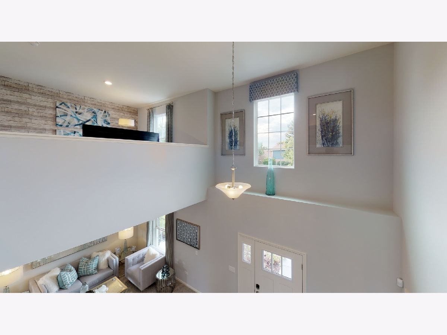
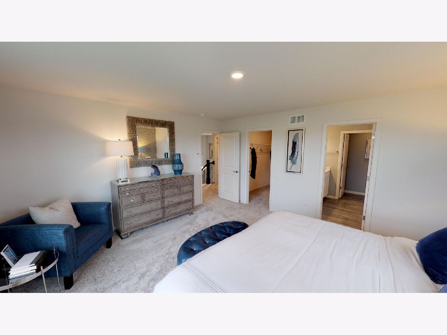


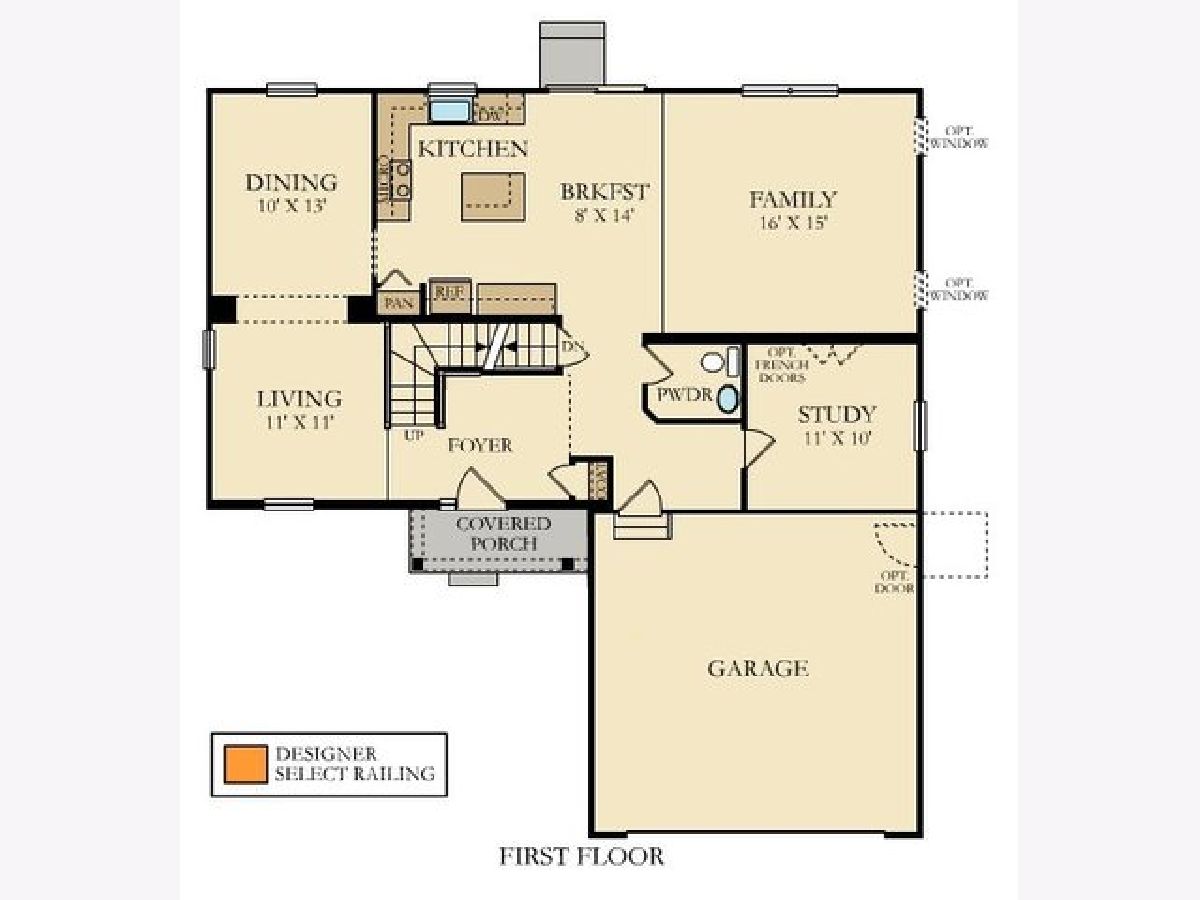
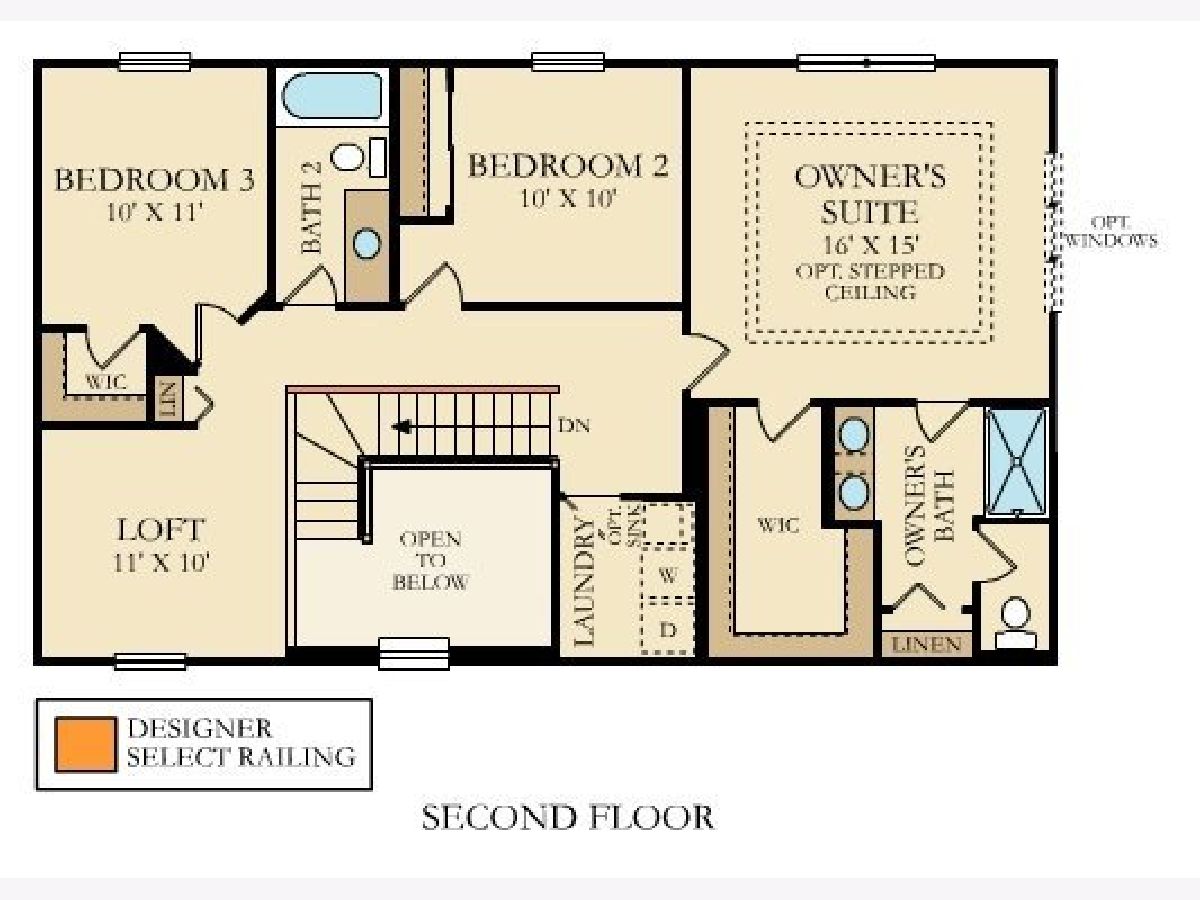
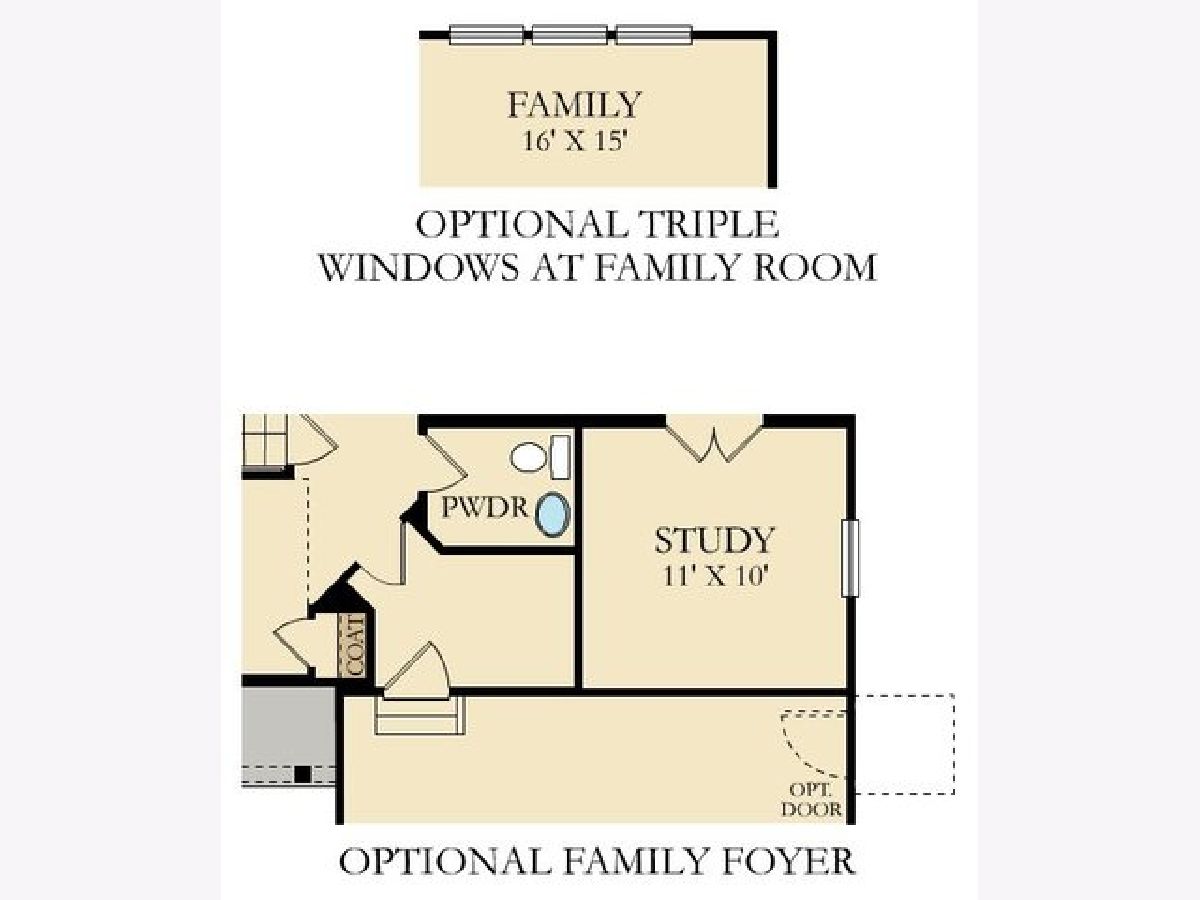
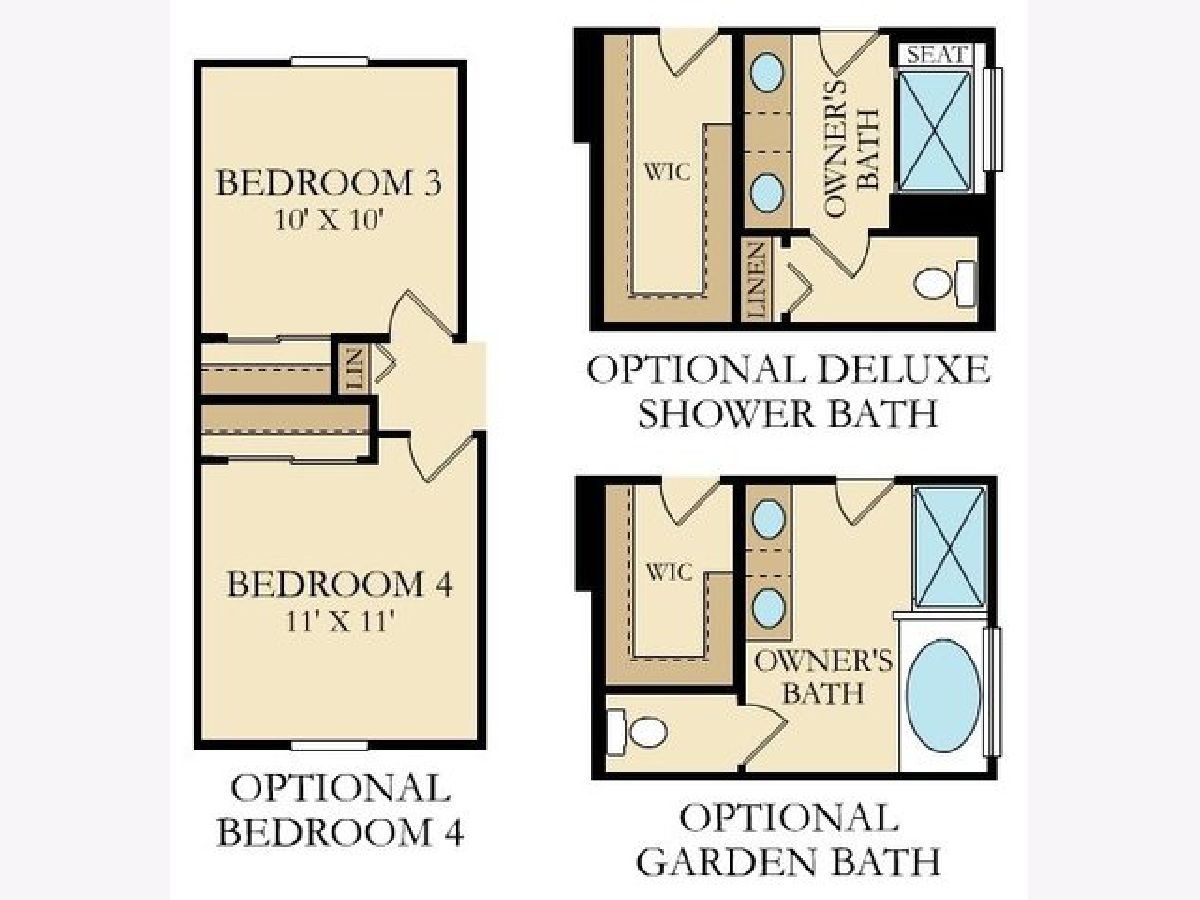
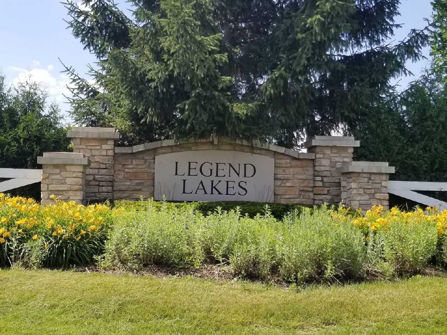
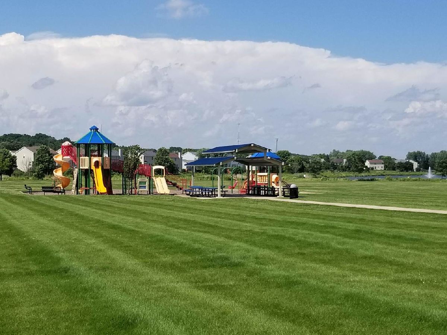
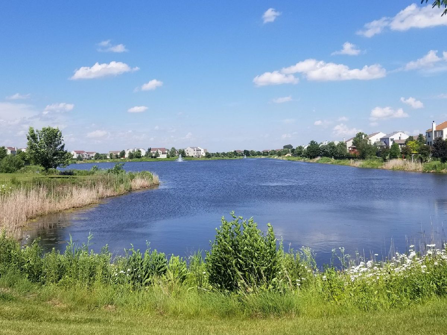
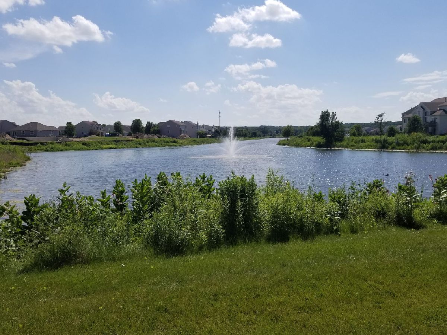
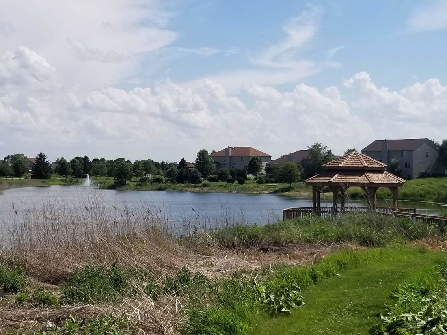
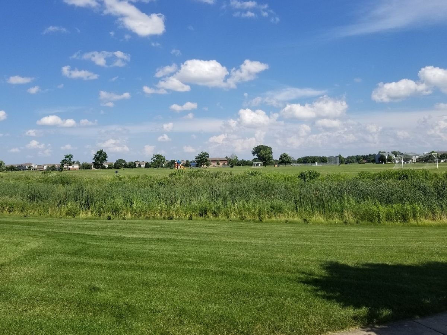
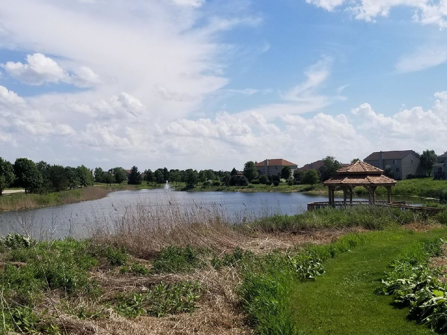
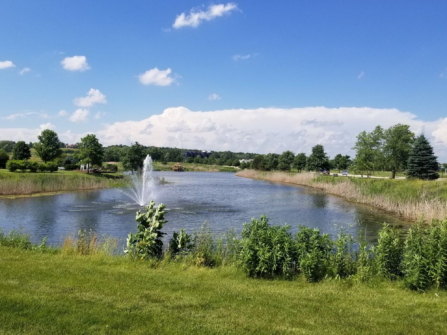
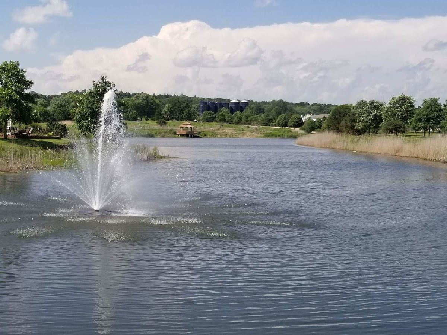
Room Specifics
Total Bedrooms: 3
Bedrooms Above Ground: 3
Bedrooms Below Ground: 0
Dimensions: —
Floor Type: Carpet
Dimensions: —
Floor Type: Carpet
Full Bathrooms: 3
Bathroom Amenities: Double Sink
Bathroom in Basement: 0
Rooms: Breakfast Room,Study,Loft
Basement Description: Unfinished
Other Specifics
| 2 | |
| Concrete Perimeter | |
| Asphalt | |
| Porch | |
| — | |
| 13504 | |
| — | |
| Full | |
| Vaulted/Cathedral Ceilings, Second Floor Laundry, Walk-In Closet(s) | |
| Range, Microwave, Dishwasher, Refrigerator, Disposal, Stainless Steel Appliance(s) | |
| Not in DB | |
| Park, Curbs, Sidewalks, Street Lights, Street Paved | |
| — | |
| — | |
| Gas Log, Gas Starter |
Tax History
| Year | Property Taxes |
|---|
Contact Agent
Contact Agent
Listing Provided By
Better Homes and Gardens Real Estate Star Homes


