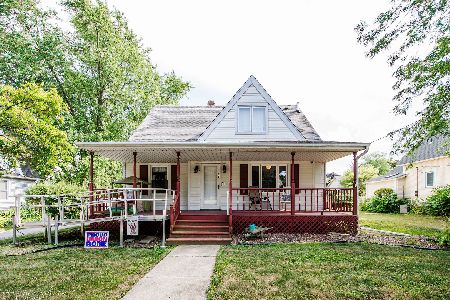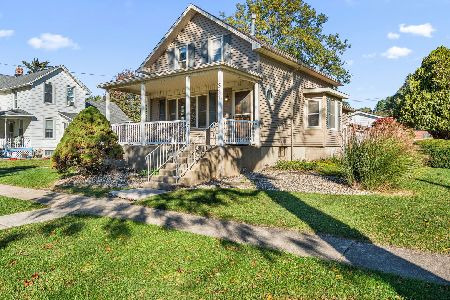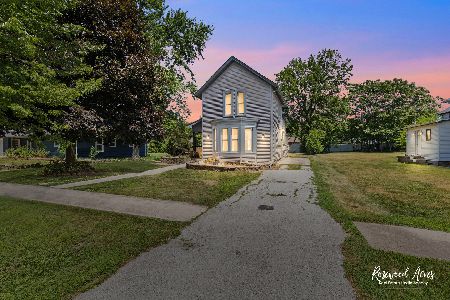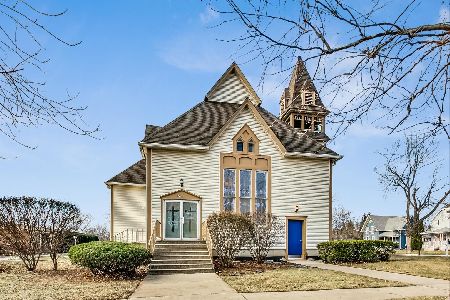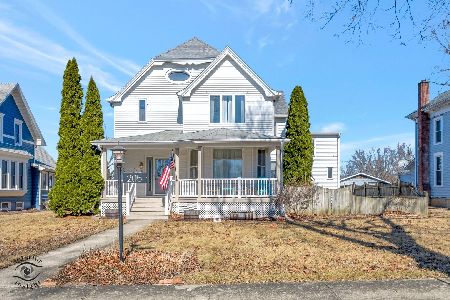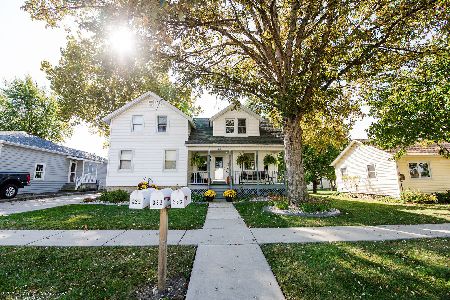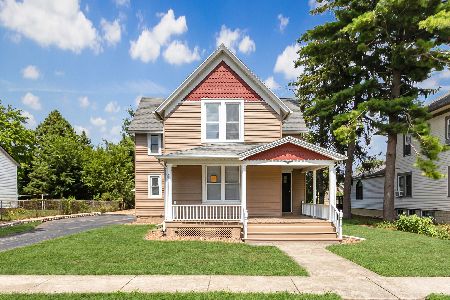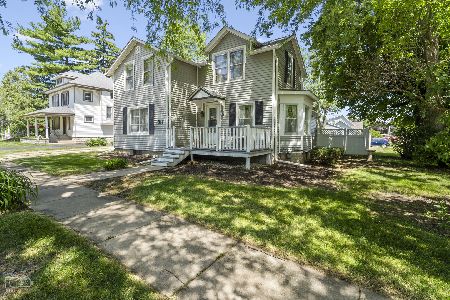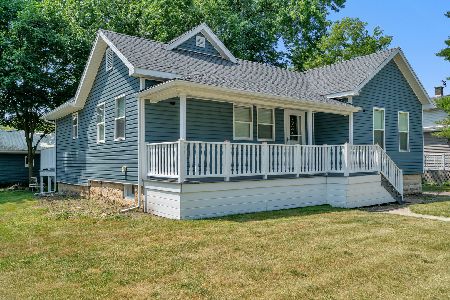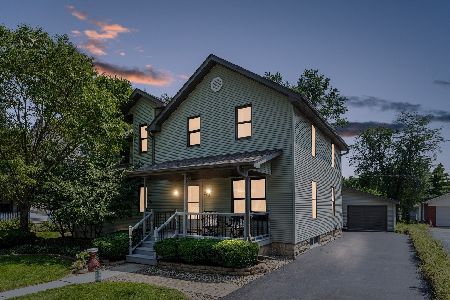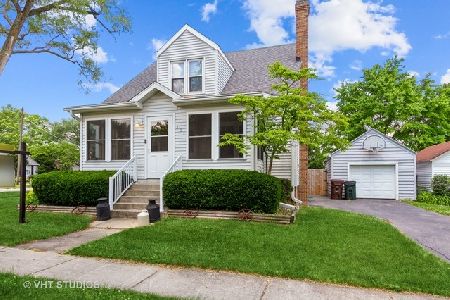313 Wilson Street, Peotone, Illinois 60468
$205,000
|
Sold
|
|
| Status: | Closed |
| Sqft: | 2,600 |
| Cost/Sqft: | $85 |
| Beds: | 3 |
| Baths: | 3 |
| Year Built: | — |
| Property Taxes: | $4,288 |
| Days On Market: | 2163 |
| Lot Size: | 0,26 |
Description
Step up to the front door of this beautiful, historical home! Walk in to a spacious front room with refinished hardwood floors that opens to the dining and family room. Cook some amazing meals in the beautiful kitchen with updated stainless steel appliances and loads of natural light. Head upstairs to an oversized master bedroom with an on suite bathroom along with 2 more bedrooms and another full bathroom. Head downstairs to the partially finished basement for even more space. Sip a cup of coffee on the large deck that looks out to the open back yard. Pull your car into the 2.5 car detached garage. This home is move in ready! It carries historical charm with tons of updates including new roof w/ warranty, SS appliances, hot water heater, water softener, refinished original floors and bathroom. Welcome Home!
Property Specifics
| Single Family | |
| — | |
| — | |
| — | |
| Full | |
| — | |
| No | |
| 0.26 |
| Will | |
| — | |
| 0 / Not Applicable | |
| None | |
| Public | |
| Public Sewer | |
| 10581465 | |
| 1720244030100000 |
Nearby Schools
| NAME: | DISTRICT: | DISTANCE: | |
|---|---|---|---|
|
Grade School
Peotone Elementary School |
207U | — | |
|
Middle School
Peotone Junior High School |
207U | Not in DB | |
|
High School
Peotone High School |
207U | Not in DB | |
Property History
| DATE: | EVENT: | PRICE: | SOURCE: |
|---|---|---|---|
| 23 Jun, 2014 | Sold | $170,000 | MRED MLS |
| 2 May, 2014 | Under contract | $182,900 | MRED MLS |
| — | Last price change | $183,000 | MRED MLS |
| 10 Oct, 2013 | Listed for sale | $193,500 | MRED MLS |
| 6 Mar, 2020 | Sold | $205,000 | MRED MLS |
| 30 Jan, 2020 | Under contract | $220,000 | MRED MLS |
| — | Last price change | $222,000 | MRED MLS |
| 16 Dec, 2019 | Listed for sale | $224,900 | MRED MLS |
Room Specifics
Total Bedrooms: 3
Bedrooms Above Ground: 3
Bedrooms Below Ground: 0
Dimensions: —
Floor Type: Carpet
Dimensions: —
Floor Type: Carpet
Full Bathrooms: 3
Bathroom Amenities: Whirlpool
Bathroom in Basement: 0
Rooms: Foyer,Deck,Attic
Basement Description: Partially Finished
Other Specifics
| 2.5 | |
| — | |
| Asphalt | |
| — | |
| — | |
| 163 X 67 | |
| — | |
| Full | |
| Bar-Dry, Hardwood Floors, Wood Laminate Floors | |
| Range, Microwave, Dishwasher, Refrigerator, Washer, Dryer | |
| Not in DB | |
| Curbs, Sidewalks, Street Lights, Street Paved | |
| — | |
| — | |
| — |
Tax History
| Year | Property Taxes |
|---|---|
| 2014 | $3,624 |
| 2020 | $4,288 |
Contact Agent
Nearby Similar Homes
Nearby Sold Comparables
Contact Agent
Listing Provided By
Keller Williams Inspire - Geneva

