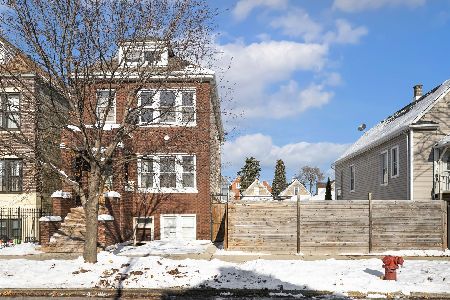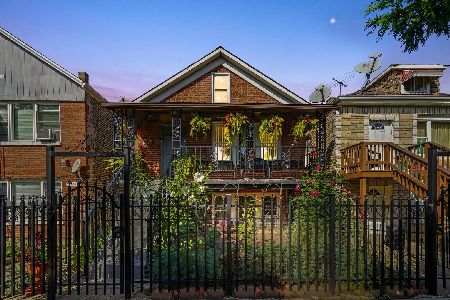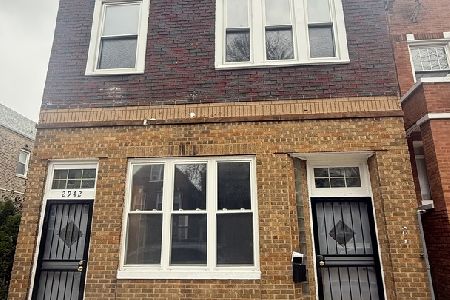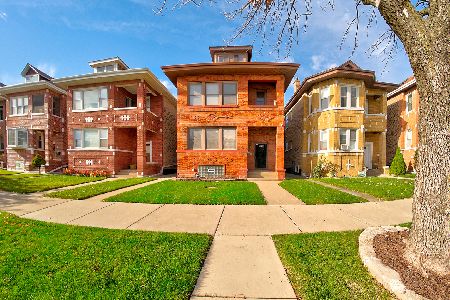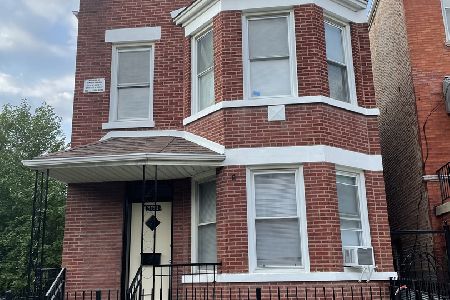3130 40th Place, Brighton Park, Chicago, Illinois 60632
$368,000
|
Sold
|
|
| Status: | Closed |
| Sqft: | 0 |
| Cost/Sqft: | — |
| Beds: | 6 |
| Baths: | 0 |
| Year Built: | 1950 |
| Property Taxes: | $3,723 |
| Days On Market: | 565 |
| Lot Size: | 0,00 |
Description
Discover the perfect investment opportunity or multi-generational living solution in the heart of Brighton Park. This stunning brick two-unit building offers versatility and convenience, making it an ideal choice for savvy buyers. The property features two legal units, with laundry in each unit: Unit 1 has 2 bedrooms and 1 bath; while Unit 2 boasts 3 bedrooms and 1 bath, with refinished floors in 2020. In addition, Unit 2 has a new stove that was installed in 2023 and the new kitchen backsplash really makes this a stand-out unit. The top-floor in-law suite is perfect for a live-in owner or as an additional living area, providing even more flexibility. It is completely finished and exudes a studio-like vibe with its own bathroom and separate entrance. Recent building upgrades include new copper pipes installed partially throughout the property, ensuring modern and efficient plumbing. All doors on the property are equipped with digital locks, controllable via your digital app, offering enhanced security and convenience. With a two-car garage providing plenty of space for parking and storage, this property offers everything you need. Located near Kedzie Avenue and the I-55 Stevenson Expressway, you'll have easy access to transportation and local amenities. This property is more than just a home; it's a smart investment in a vibrant neighborhood. Whether you're looking to generate rental income or accommodate extended family, this Brighton Park gem offers flexibility and potential. Don't miss out! Come visit this fantastic property and see firsthand why this multi-unit building is the perfect choice for you.
Property Specifics
| Multi-unit | |
| — | |
| — | |
| 1950 | |
| — | |
| — | |
| No | |
| — |
| Cook | |
| — | |
| — / — | |
| — | |
| — | |
| — | |
| 12067631 | |
| 19011080290000 |
Nearby Schools
| NAME: | DISTRICT: | DISTANCE: | |
|---|---|---|---|
|
Grade School
Nathan Davis Elementary School |
299 | — | |
|
High School
Kelly High School |
299 | Not in DB | |
Property History
| DATE: | EVENT: | PRICE: | SOURCE: |
|---|---|---|---|
| 1 Dec, 2021 | Sold | $300,000 | MRED MLS |
| 4 Oct, 2021 | Under contract | $310,000 | MRED MLS |
| 31 Aug, 2021 | Listed for sale | $310,000 | MRED MLS |
| 26 Aug, 2024 | Sold | $368,000 | MRED MLS |
| 16 Jul, 2024 | Under contract | $350,000 | MRED MLS |
| 3 Jun, 2024 | Listed for sale | $350,000 | MRED MLS |
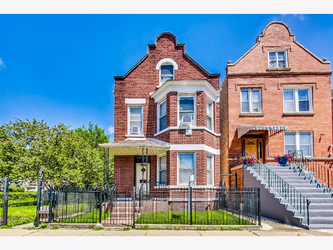
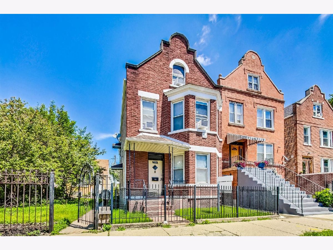
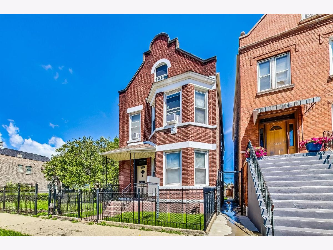
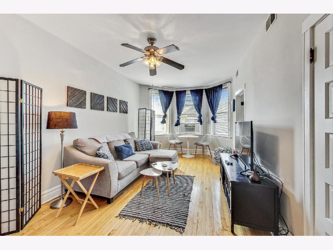
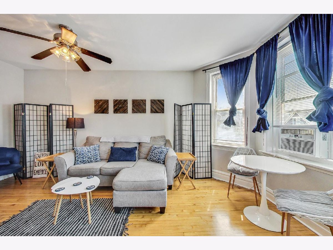
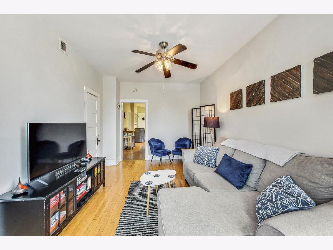
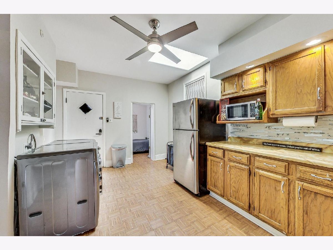
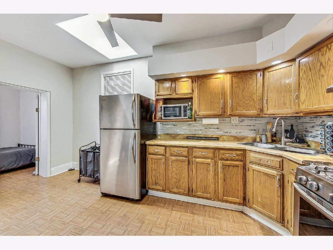
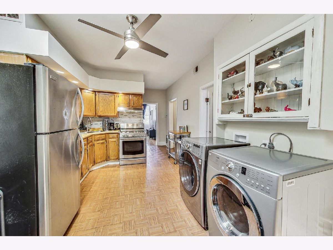
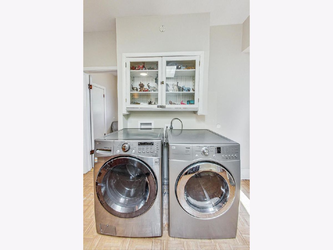
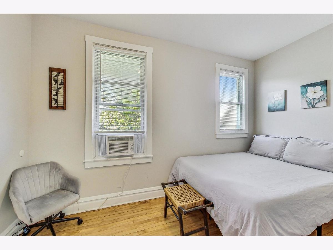
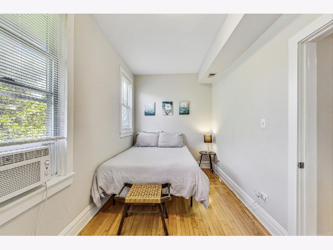
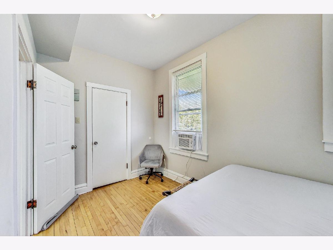
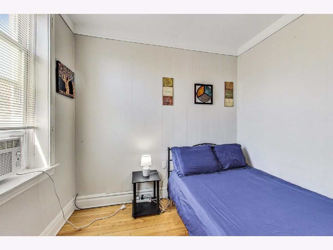
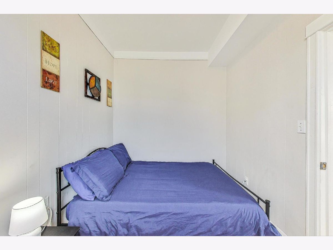
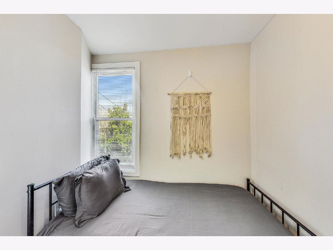
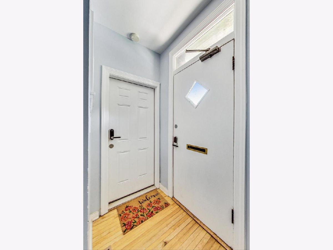
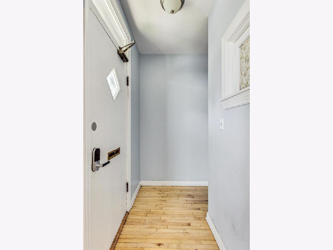
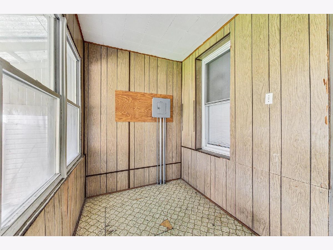
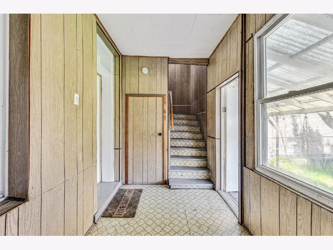
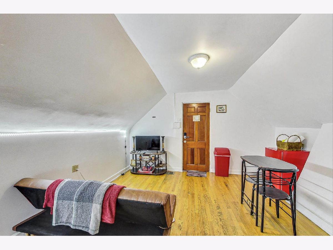
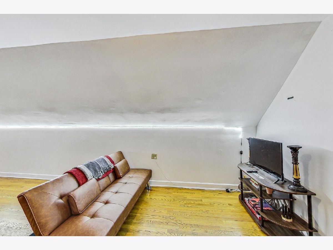
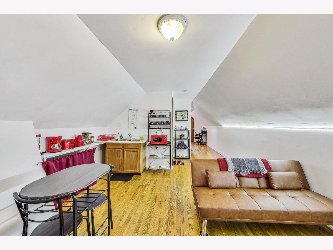
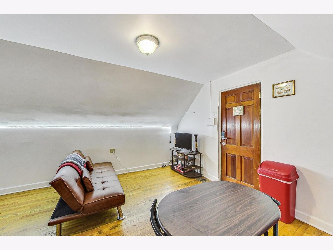
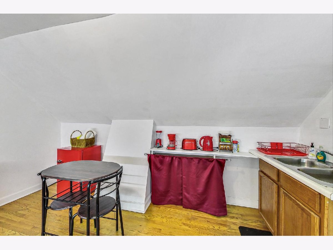
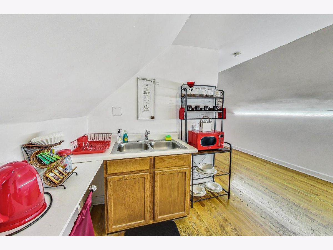
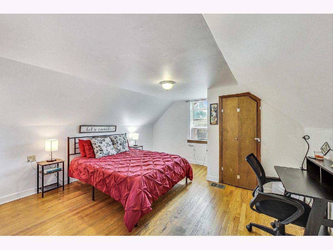
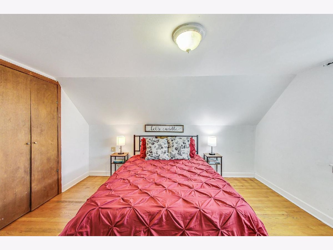
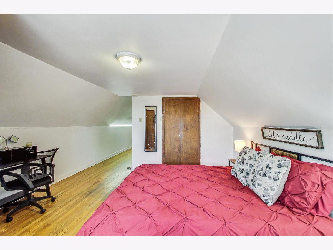
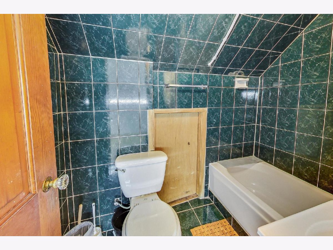
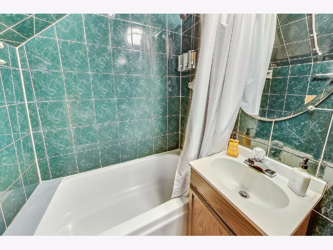
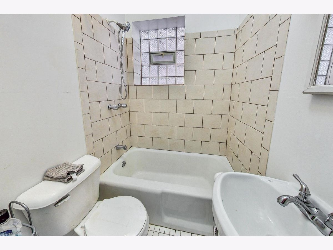
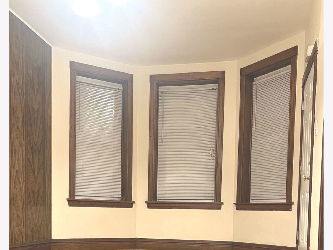
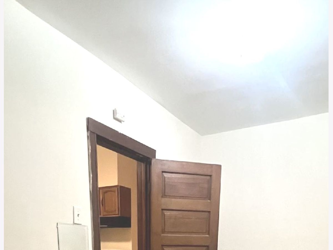
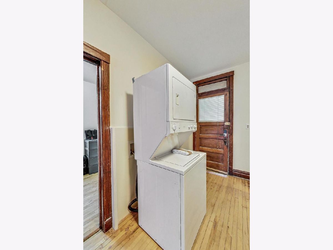
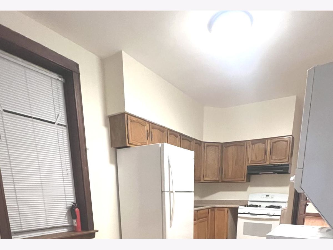
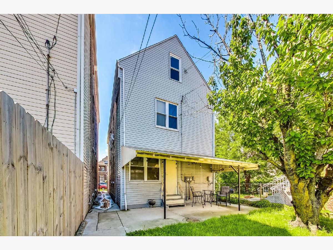
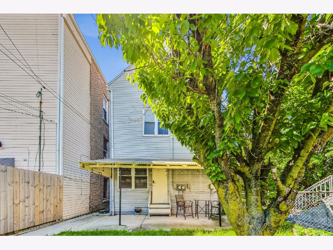
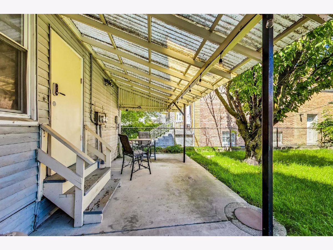
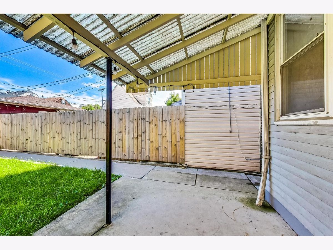
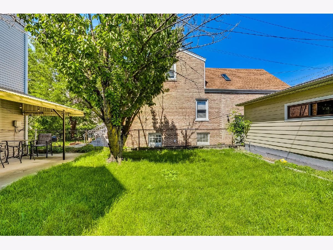
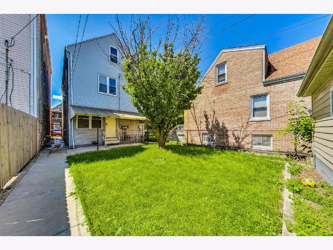
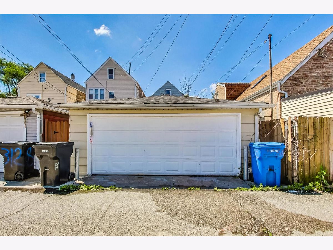
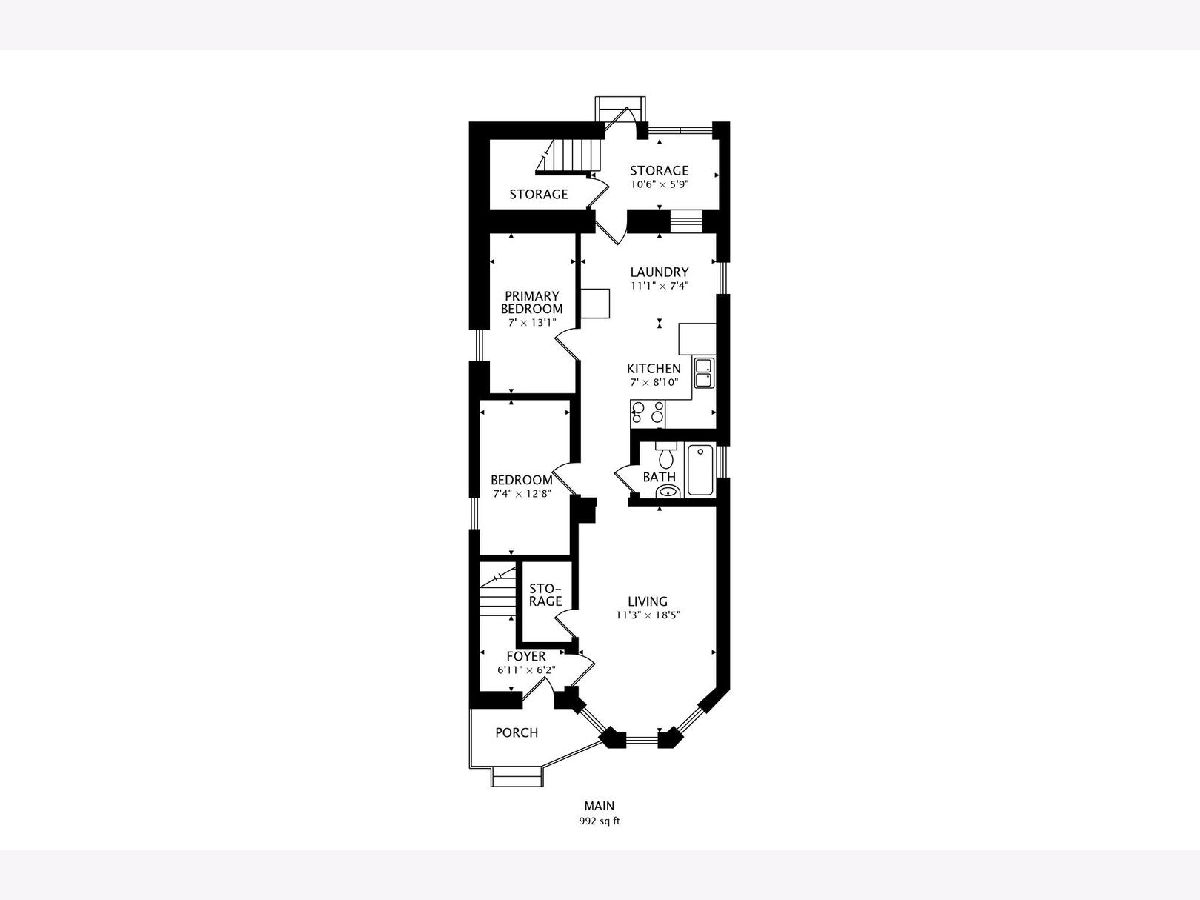
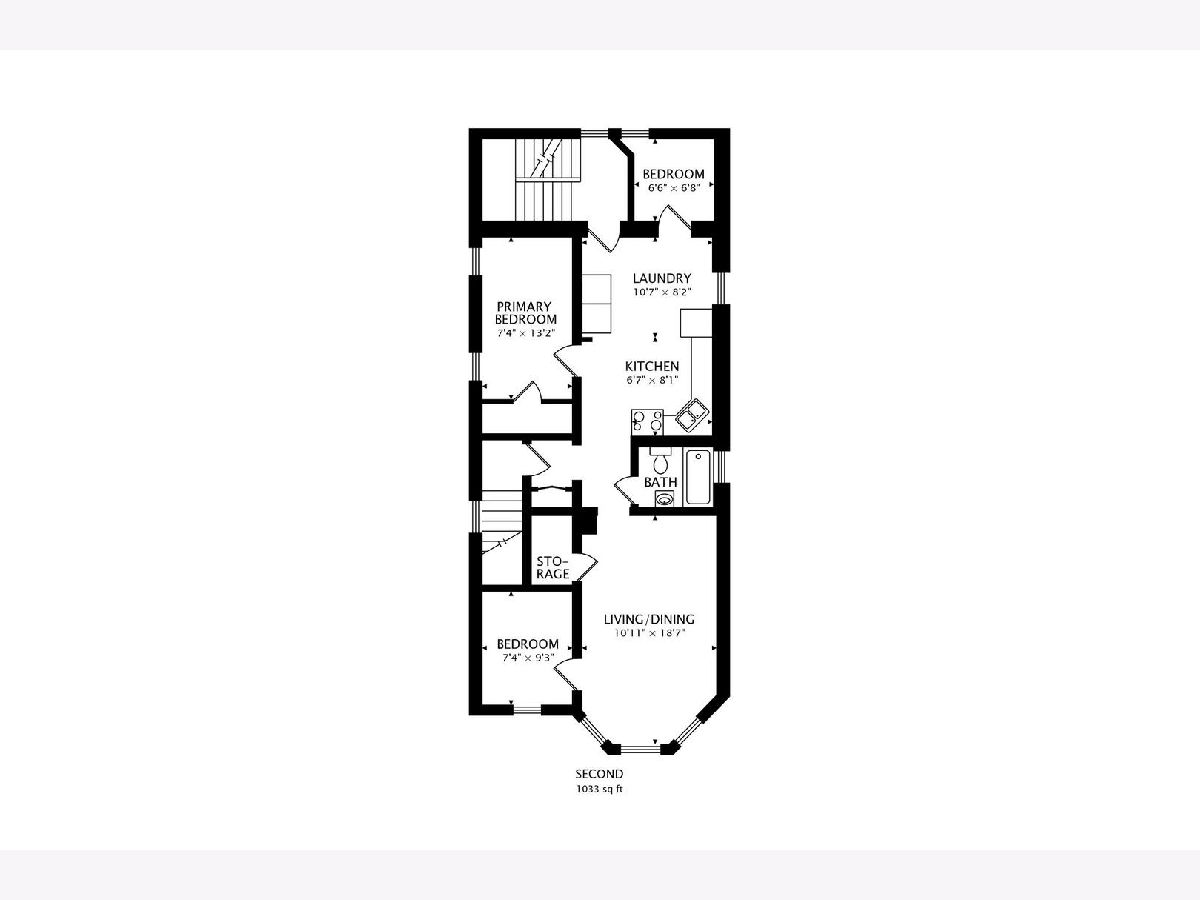
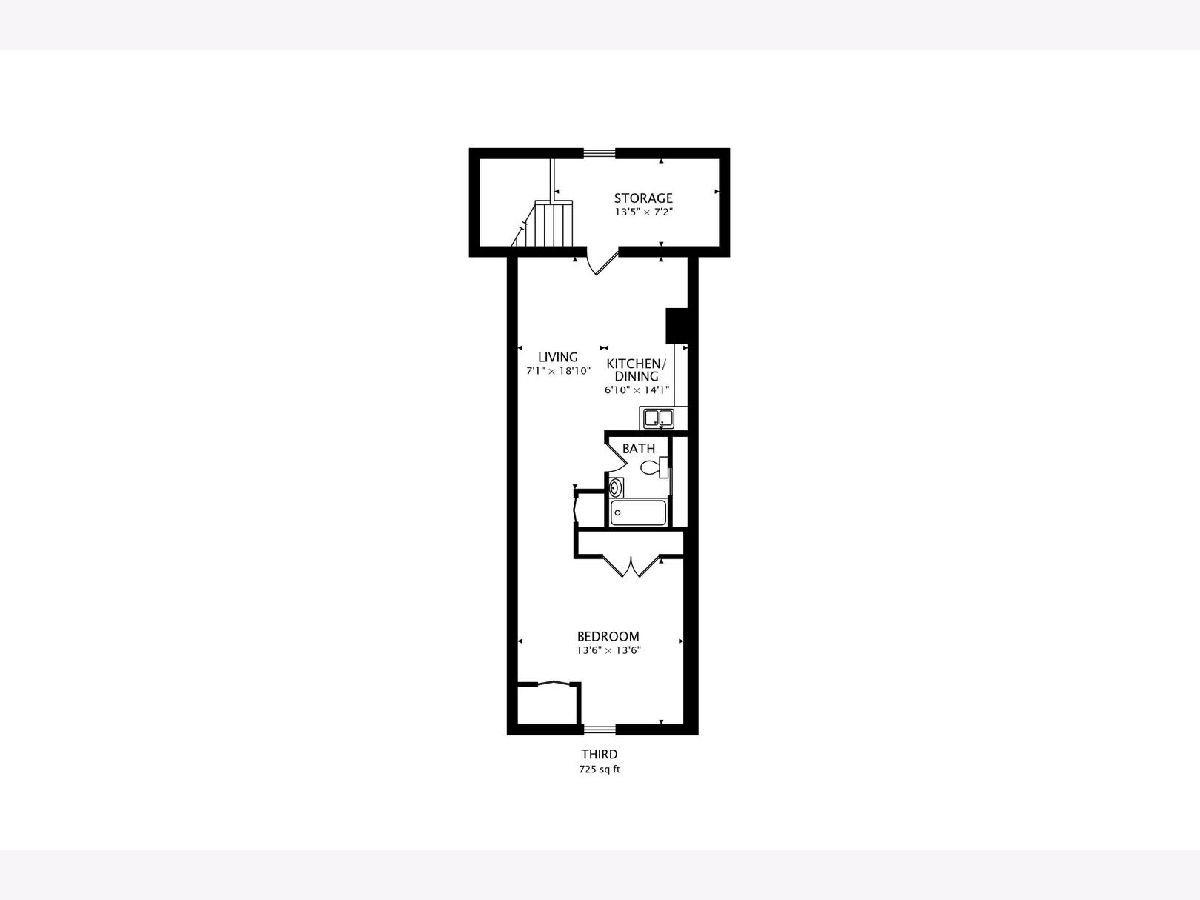
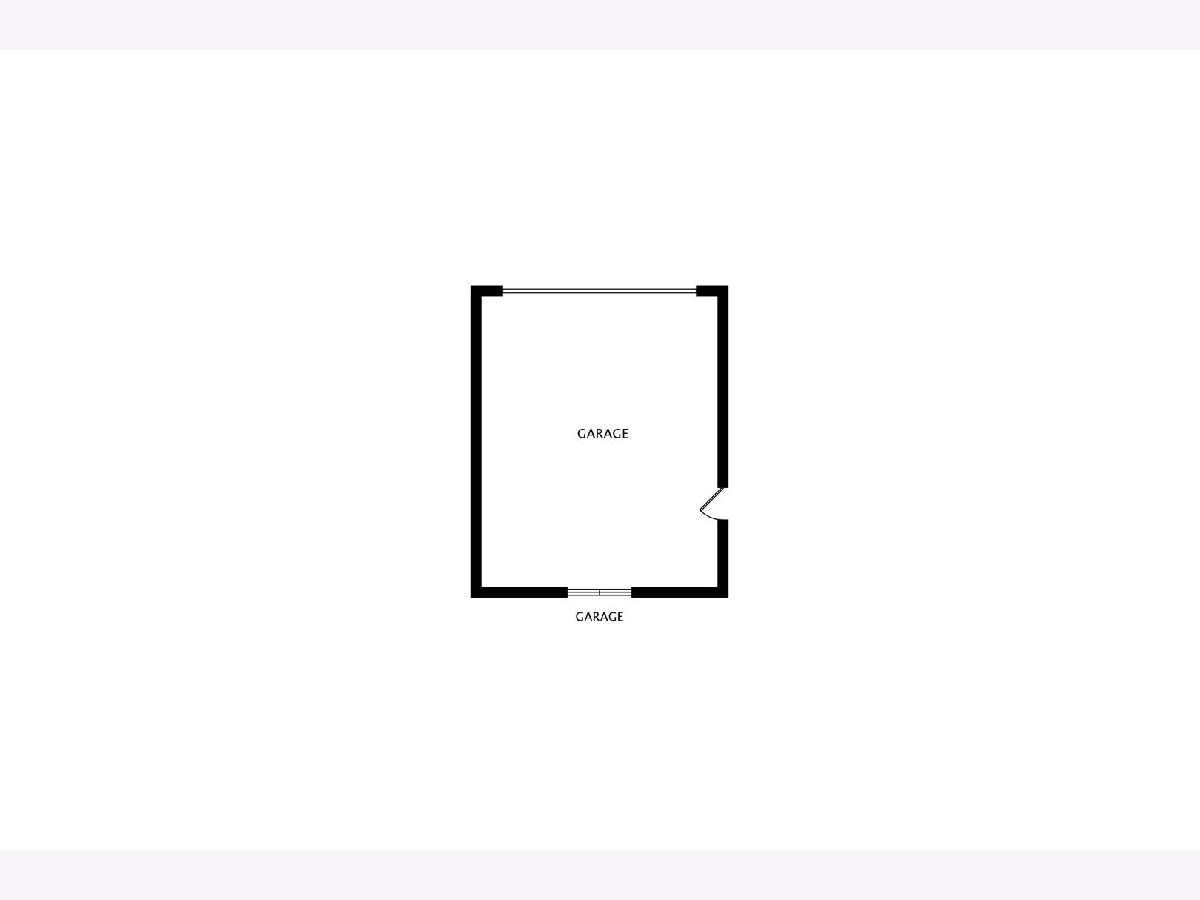
Room Specifics
Total Bedrooms: 6
Bedrooms Above Ground: 6
Bedrooms Below Ground: 0
Dimensions: —
Floor Type: —
Dimensions: —
Floor Type: —
Dimensions: —
Floor Type: —
Dimensions: —
Floor Type: —
Dimensions: —
Floor Type: —
Full Bathrooms: 3
Bathroom Amenities: —
Bathroom in Basement: 0
Rooms: —
Basement Description: None
Other Specifics
| 2 | |
| — | |
| — | |
| — | |
| — | |
| 25X125 | |
| — | |
| — | |
| — | |
| — | |
| Not in DB | |
| — | |
| — | |
| — | |
| — |
Tax History
| Year | Property Taxes |
|---|---|
| 2021 | $3,334 |
| 2024 | $3,723 |
Contact Agent
Nearby Similar Homes
Contact Agent
Listing Provided By
Dream Town Real Estate

