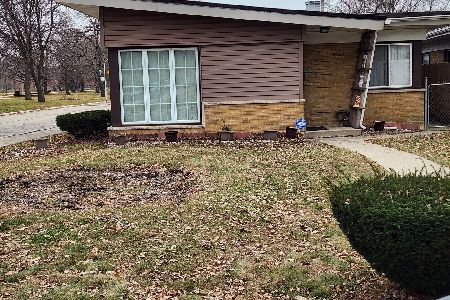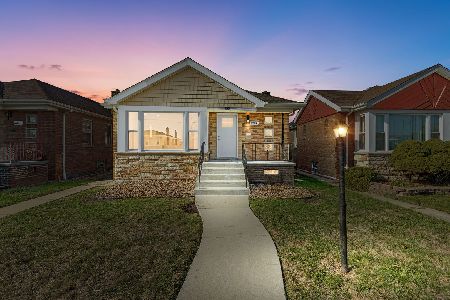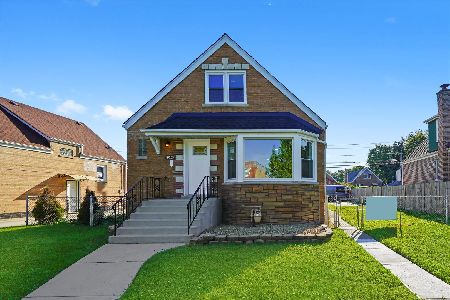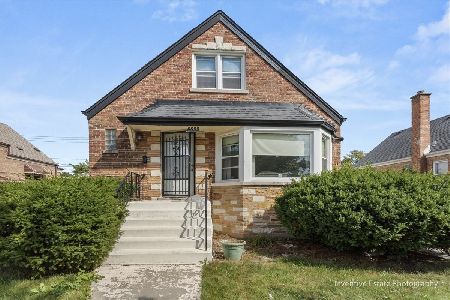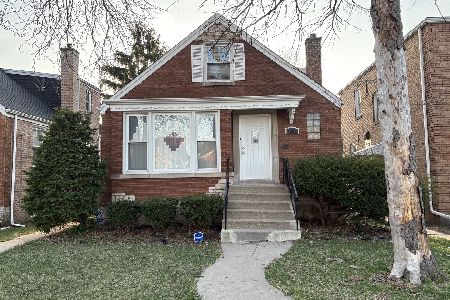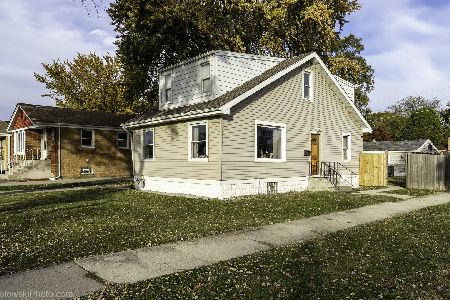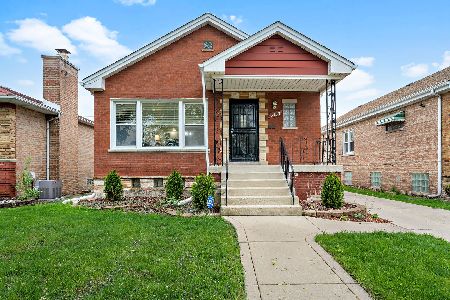3130 84th Street, Ashburn, Chicago, Illinois 60652
$159,900
|
Sold
|
|
| Status: | Closed |
| Sqft: | 1,183 |
| Cost/Sqft: | $135 |
| Beds: | 3 |
| Baths: | 2 |
| Year Built: | 1951 |
| Property Taxes: | $427 |
| Days On Market: | 3518 |
| Lot Size: | 0,11 |
Description
Beautifully maintained block offers this solid all brick ranch with fully improved basement - longtime owners. Main level features living room, huge kitchen/dinette, three bedrooms, & full bath. Hardwood floors. Natural woodwork. Ample closet space. Full finished basement has massive 40 ft family room, possible kitchen/laundry area, utility & storage areas, and 3/4 bath. Concrete side drive leads to oversized two-car garage w/opener. Vinyl exterior trim on house & around windows. Expertly maintained lawn/shrubbery. Ideal location near metra, shopping, schools, medical facilities, etc. Clean & ready for new owners. Thanks for your interest...
Property Specifics
| Single Family | |
| — | |
| — | |
| 1951 | |
| Full | |
| RAISED RANCH | |
| No | |
| 0.11 |
| Cook | |
| — | |
| 0 / Not Applicable | |
| None | |
| Public | |
| Public Sewer | |
| 09243152 | |
| 19363010350000 |
Property History
| DATE: | EVENT: | PRICE: | SOURCE: |
|---|---|---|---|
| 19 Jul, 2016 | Sold | $159,900 | MRED MLS |
| 4 Jun, 2016 | Under contract | $159,900 | MRED MLS |
| 1 Jun, 2016 | Listed for sale | $159,900 | MRED MLS |
Room Specifics
Total Bedrooms: 3
Bedrooms Above Ground: 3
Bedrooms Below Ground: 0
Dimensions: —
Floor Type: Hardwood
Dimensions: —
Floor Type: Hardwood
Full Bathrooms: 2
Bathroom Amenities: —
Bathroom in Basement: 1
Rooms: No additional rooms
Basement Description: Finished
Other Specifics
| 2 | |
| Concrete Perimeter | |
| Concrete,Side Drive | |
| Storms/Screens | |
| — | |
| 39X126 | |
| — | |
| None | |
| Hardwood Floors | |
| Range, Dishwasher, Refrigerator, Washer, Dryer | |
| Not in DB | |
| Sidewalks, Street Lights, Street Paved | |
| — | |
| — | |
| — |
Tax History
| Year | Property Taxes |
|---|---|
| 2016 | $427 |
Contact Agent
Nearby Similar Homes
Nearby Sold Comparables
Contact Agent
Listing Provided By
Century 21 Affiliated

