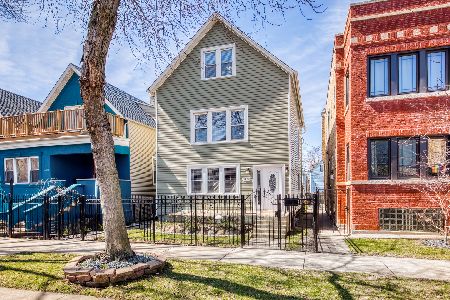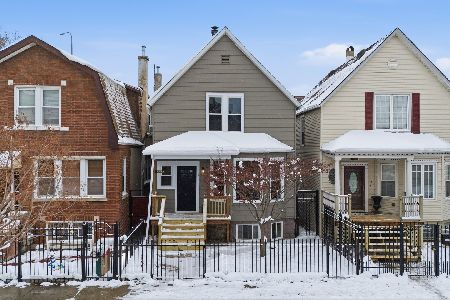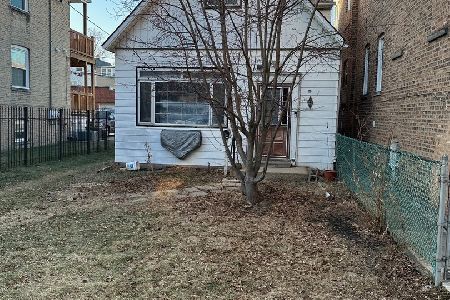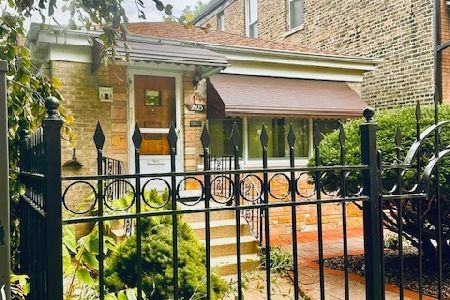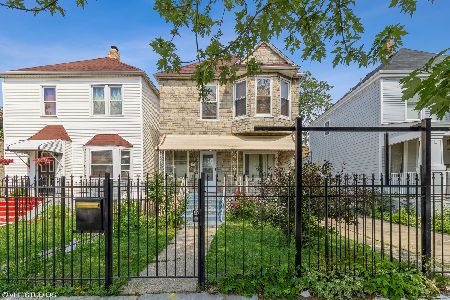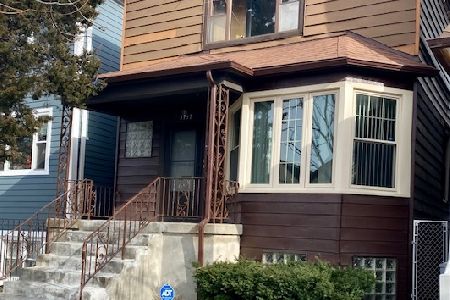3130 Christiana Avenue, Avondale, Chicago, Illinois 60618
$727,000
|
Sold
|
|
| Status: | Closed |
| Sqft: | 3,400 |
| Cost/Sqft: | $221 |
| Beds: | 3 |
| Baths: | 4 |
| Year Built: | — |
| Property Taxes: | $4,756 |
| Days On Market: | 3458 |
| Lot Size: | 0,00 |
Description
Absolutely Stunning, One of a Kind 99% New Construction Extra Wide Single Family on 35' Wide Lot in Avondale! Completely Wide Open Main Level w/ Amazing Custom Staircase Recessed into the Turret Allowing for Maximum Utilization of Space. Dark Hardwood Floors & LED Recessed Lighting T/O. Massive 27x22 Great Room! Gorgeous White Kitchen w/ Island, Quartz Countertops & 36" Professional Thermador Range. Built-in Shelving & Cabinets Opposite Kitchen for Family Room or Eating Area. Full Size Mud Room w/ Built-ins and Powder Rm in the back. 3 HUGE Bedrooms Upstairs all with Professsionally Organized Walk-in Closets. King-sized Master Suite w/ Quartz & Porcelain Bath Feat: Double Vanity, Walk-in Shower w/ Rain Head & Heated Floor. Lower Level w/ Huge Rec Room/Family Room, 4th Bedroom & Full Bath. Huge Wrap Around Front Porch and Back Deck for Grilling. Dual Zone HVAC, Tankless H2O Htr, 200amp Elect, Overhead Sewer, Sump and Drain Tile. Oversized 2.5 Car Garage. Just steps to Belmont Blue Line!
Property Specifics
| Single Family | |
| — | |
| — | |
| — | |
| Full | |
| — | |
| No | |
| — |
| Cook | |
| — | |
| 0 / Not Applicable | |
| None | |
| Lake Michigan,Public | |
| Public Sewer | |
| 09301600 | |
| 13262040420000 |
Property History
| DATE: | EVENT: | PRICE: | SOURCE: |
|---|---|---|---|
| 11 Feb, 2015 | Sold | $240,000 | MRED MLS |
| 22 Jan, 2015 | Under contract | $225,000 | MRED MLS |
| 18 Jan, 2015 | Listed for sale | $225,000 | MRED MLS |
| 19 Sep, 2016 | Sold | $727,000 | MRED MLS |
| 4 Aug, 2016 | Under contract | $749,900 | MRED MLS |
| 29 Jul, 2016 | Listed for sale | $749,900 | MRED MLS |
Room Specifics
Total Bedrooms: 4
Bedrooms Above Ground: 3
Bedrooms Below Ground: 1
Dimensions: —
Floor Type: Hardwood
Dimensions: —
Floor Type: Hardwood
Dimensions: —
Floor Type: Carpet
Full Bathrooms: 4
Bathroom Amenities: Double Sink,Double Shower
Bathroom in Basement: 1
Rooms: Recreation Room,Walk In Closet,Mud Room
Basement Description: Finished
Other Specifics
| 2 | |
| — | |
| — | |
| Balcony, Deck, Patio | |
| — | |
| 35X123 | |
| Pull Down Stair | |
| Full | |
| Hardwood Floors, Second Floor Laundry | |
| Range, Microwave, Dishwasher, Refrigerator, Washer, Dryer, Disposal, Stainless Steel Appliance(s) | |
| Not in DB | |
| — | |
| — | |
| — | |
| — |
Tax History
| Year | Property Taxes |
|---|---|
| 2015 | $3,269 |
| 2016 | $4,756 |
Contact Agent
Nearby Similar Homes
Nearby Sold Comparables
Contact Agent
Listing Provided By
Berkshire Hathaway HomeServices KoenigRubloff

