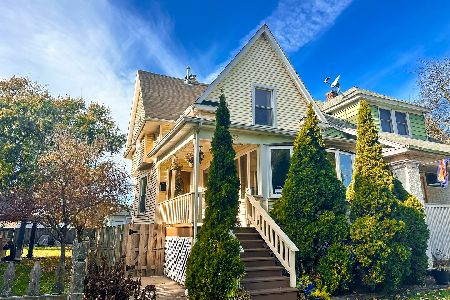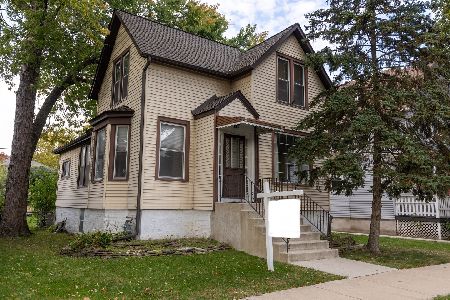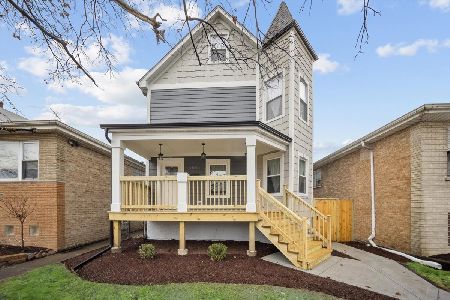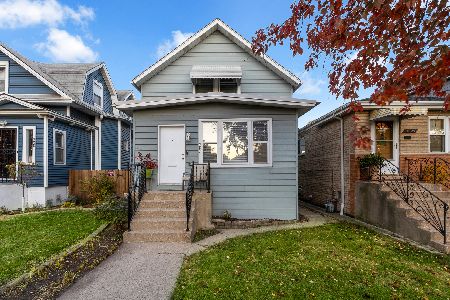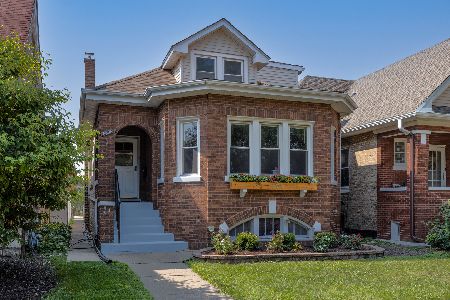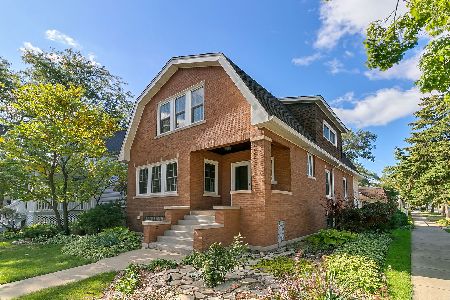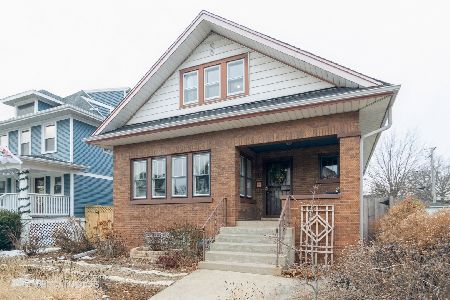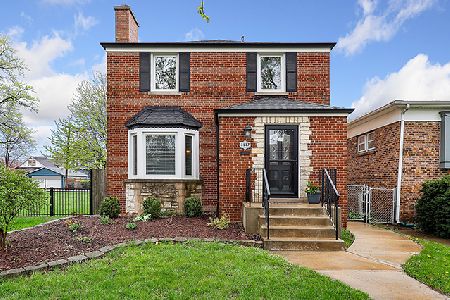3130 Kenilworth Avenue, Berwyn, Illinois 60402
$529,000
|
Sold
|
|
| Status: | Closed |
| Sqft: | 3,800 |
| Cost/Sqft: | $140 |
| Beds: | 5 |
| Baths: | 5 |
| Year Built: | 1904 |
| Property Taxes: | $9,911 |
| Days On Market: | 1987 |
| Lot Size: | 0,12 |
Description
Introducing South Berwyn's newest Victorian! Located on a private cul-de-sac in prominent South Berwyn, you have this fully restored historic gem. Completely custom rebuilt 5bed (all above grade) 4.5 bath Victorian home on a double lot which boasts over 3,800+ sq. ft of living space over four floors. First floor features open floor plan, custom locally built two-tone kitchen cabinets, 36" professional stove and huge island with tons of prep space and built-in pantry. Half bath in extended first floor mudroom addition. Second floor features huge den with 6ft wide glass pocket doors plus a second master in-suite bed/bath combo and 2 additional spacious bedrooms and additional full bath (4 bedrooms/2 full bath on 2nd floor). Bonus 3rd FL private master suite features large walk-in closet and carrara marble tiled full bath with huge 6ft wide walk-in shower. Fully finished basement with ample open space, laundry room and 4th full bath. 2.5 car garage with side concrete patio. Whole home full gut includes - demoed entire interior to exterior walls, new 1.5" water line, all new plumbing including overhead sewer system, new drain tile system and sump pump, all new electrical, new dual HVAC system including all new ductwork, new insulation throughout entire home (spray foam insulation in 3rd floor), new hardwood floors throughout. One block from BNSF Metra station, Proska park, and historic Depot district. Buyer to choose from different back deck options. Ask about additional add-ons included in full price. Highest and Best must be submitted by 5pm Sunday.
Property Specifics
| Single Family | |
| — | |
| — | |
| 1904 | |
| Full | |
| — | |
| No | |
| 0.12 |
| Cook | |
| — | |
| — / Not Applicable | |
| None | |
| Other | |
| Other | |
| 10728124 | |
| 16311050170000 |
Nearby Schools
| NAME: | DISTRICT: | DISTANCE: | |
|---|---|---|---|
|
Grade School
Emerson Elementary School |
100 | — | |
|
Middle School
Heritage Middle School |
100 | Not in DB | |
|
High School
J Sterling Morton West High Scho |
201 | Not in DB | |
Property History
| DATE: | EVENT: | PRICE: | SOURCE: |
|---|---|---|---|
| 24 Jul, 2020 | Sold | $529,000 | MRED MLS |
| 21 Jun, 2020 | Under contract | $532,800 | MRED MLS |
| 8 Jun, 2020 | Listed for sale | $532,800 | MRED MLS |
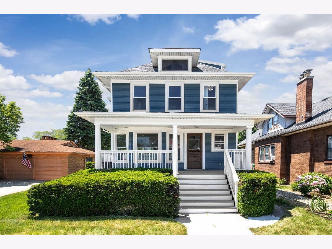
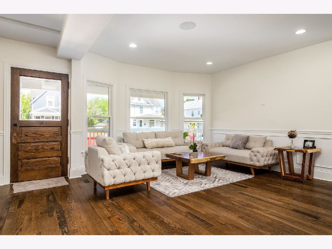
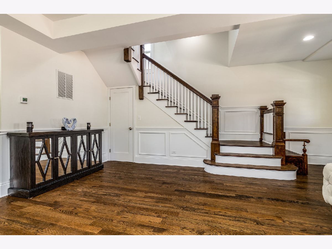
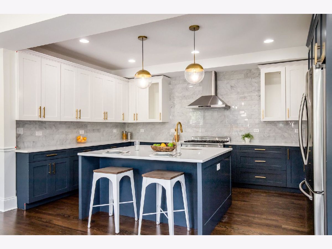
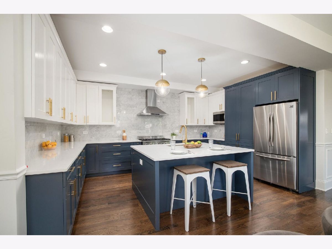
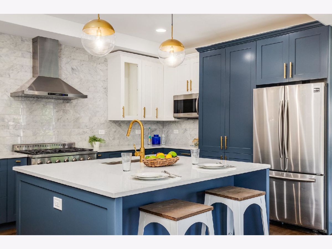
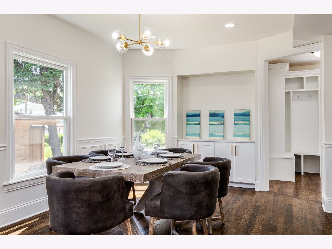
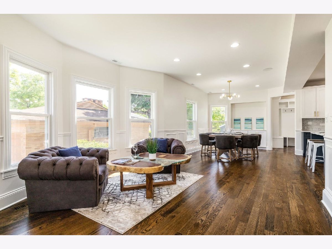
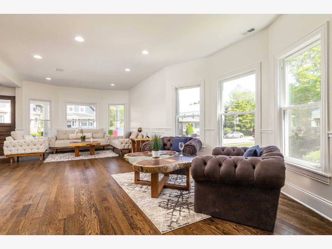
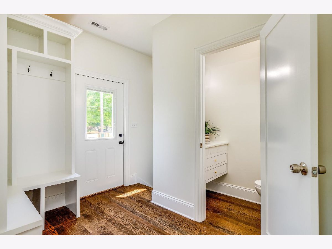
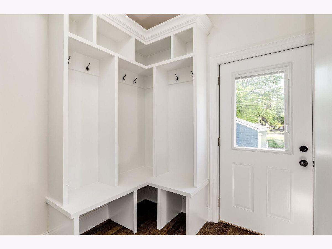
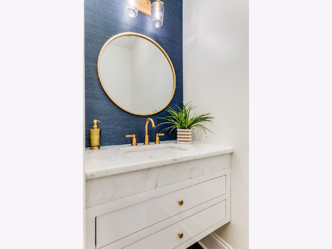
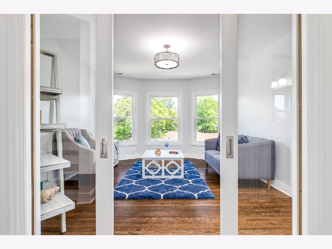
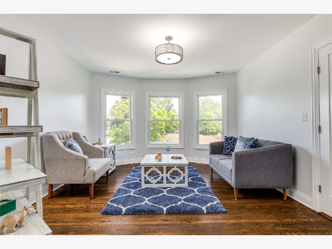
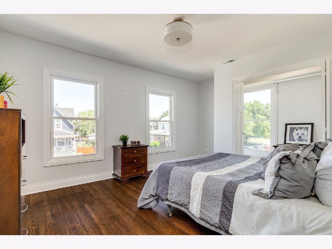
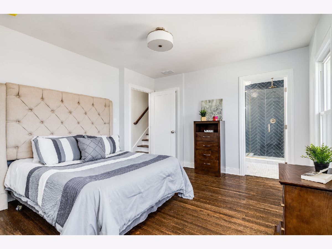
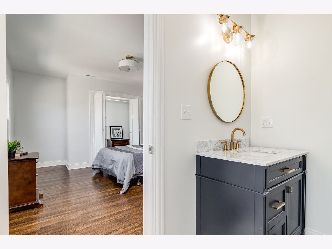
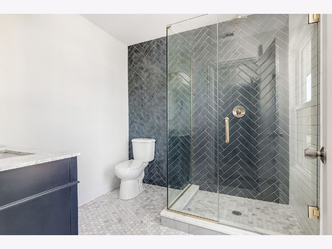
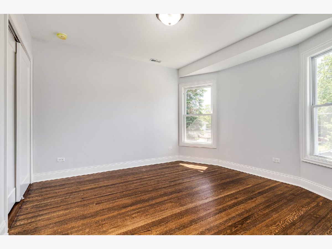
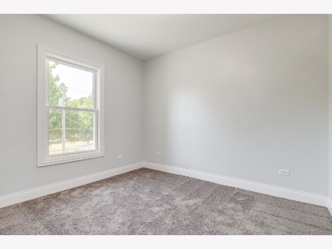
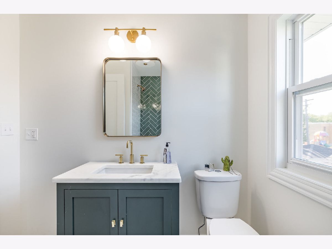
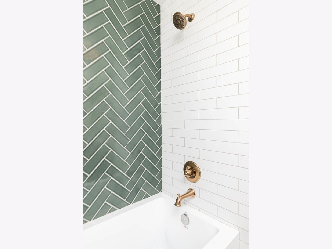
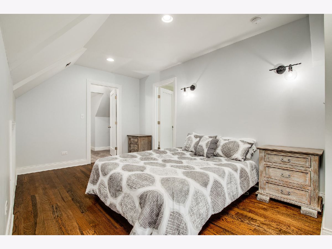
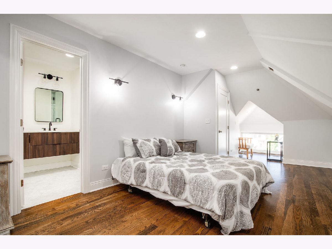
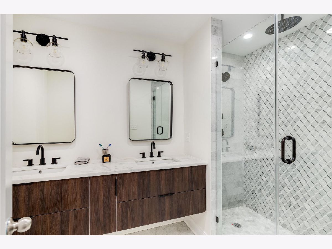
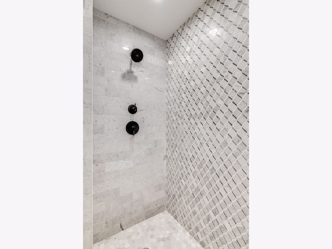
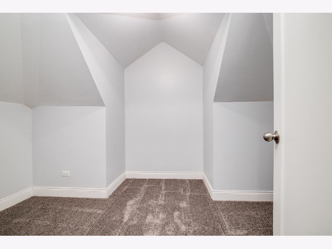
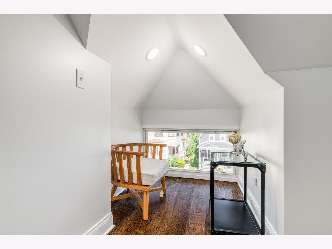
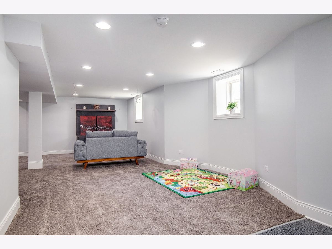
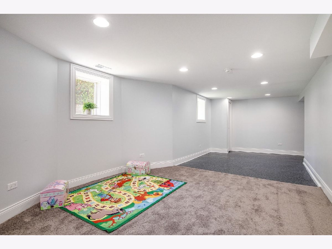
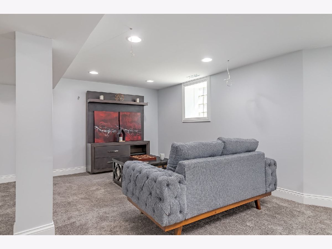
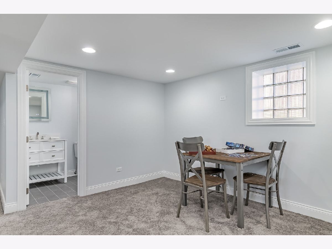
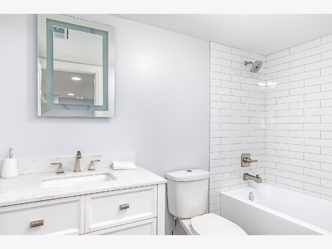
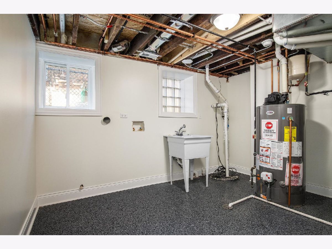
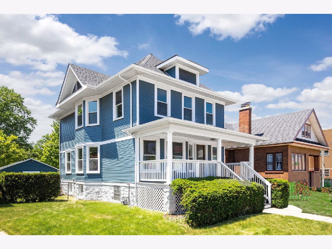
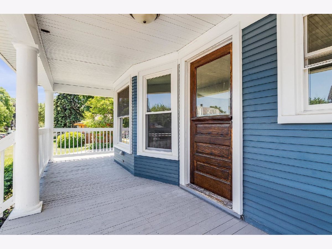
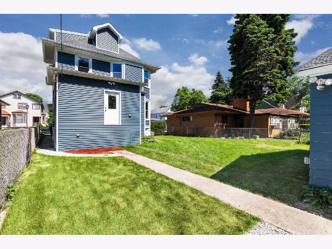
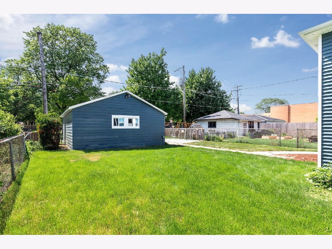
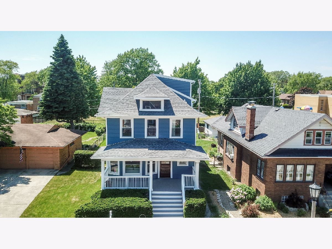
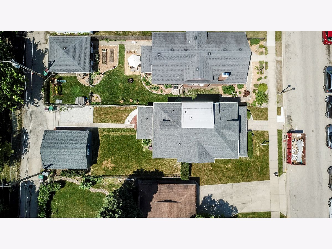
Room Specifics
Total Bedrooms: 5
Bedrooms Above Ground: 5
Bedrooms Below Ground: 0
Dimensions: —
Floor Type: Hardwood
Dimensions: —
Floor Type: Hardwood
Dimensions: —
Floor Type: Hardwood
Dimensions: —
Floor Type: —
Full Bathrooms: 5
Bathroom Amenities: Separate Shower,Double Sink
Bathroom in Basement: 1
Rooms: Bedroom 5
Basement Description: Finished
Other Specifics
| 2.5 | |
| — | |
| — | |
| Deck, Patio, Porch | |
| Cul-De-Sac | |
| 125X50 | |
| — | |
| Full | |
| Hardwood Floors, Built-in Features, Walk-In Closet(s) | |
| Range, Microwave, Dishwasher, High End Refrigerator, Stainless Steel Appliance(s), Range Hood | |
| Not in DB | |
| — | |
| — | |
| — | |
| — |
Tax History
| Year | Property Taxes |
|---|---|
| 2020 | $9,911 |
Contact Agent
Nearby Similar Homes
Nearby Sold Comparables
Contact Agent
Listing Provided By
Jameson Sotheby's Intl Realty

