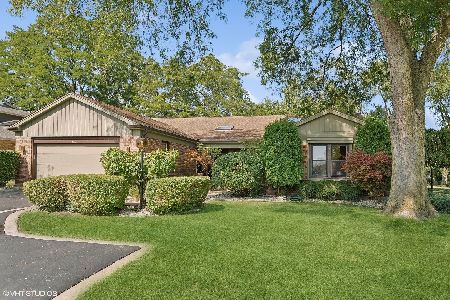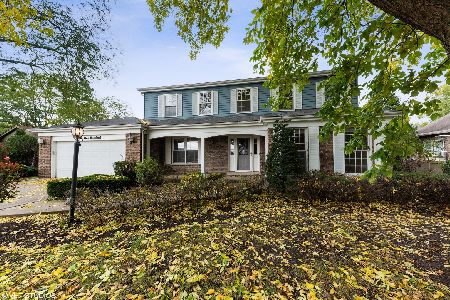3130 Techny Road, Northbrook, Illinois 60062
$540,000
|
Sold
|
|
| Status: | Closed |
| Sqft: | 2,600 |
| Cost/Sqft: | $219 |
| Beds: | 4 |
| Baths: | 2 |
| Year Built: | 1978 |
| Property Taxes: | $12,449 |
| Days On Market: | 3512 |
| Lot Size: | 0,00 |
Description
NOT cheap,quick rehab. Over $130k spent in this gigantic 2600 sg ft all brick architectural marvel! Notice huge parcel, circular new asphalt driveway,backyard patio. Outstanding,open floor plan. Great for entertaining but still private in bedrooms' wing. One level,no stairs to climb. Main door opens to huge foyer w cathedral ceiling & 2 skylights. Beautiful kitchen opens to generous size breakfast rm,Kitchen Aid professional series app, granite c-top,backsplash,pantry. Separate dining rm,family rm w woodburning fireplace overlooking gorgeous yard, large living rm.Modern bath w towel warmer. 4 really large bedrooms. Master suite just WOW! 2 closets,one walk in. Master bath w soaking bath and custom shower. lots of can lights. Hardwood floors. Custom millwork. Pella windows. Fountain. Full size massive dry basement. Attached garage. House is extremely well build. Wonderful area.
Property Specifics
| Single Family | |
| — | |
| — | |
| 1978 | |
| Full | |
| — | |
| No | |
| — |
| Cook | |
| — | |
| 0 / Not Applicable | |
| None | |
| Public | |
| Public Sewer | |
| 09261174 | |
| 04172130340000 |
Nearby Schools
| NAME: | DISTRICT: | DISTANCE: | |
|---|---|---|---|
|
Grade School
Hickory Point Elementary School |
27 | — | |
|
Middle School
Wood Oaks Junior High School |
27 | Not in DB | |
|
High School
Glenbrook North High School |
225 | Not in DB | |
Property History
| DATE: | EVENT: | PRICE: | SOURCE: |
|---|---|---|---|
| 22 Jul, 2016 | Sold | $540,000 | MRED MLS |
| 7 Jul, 2016 | Under contract | $569,000 | MRED MLS |
| 17 Jun, 2016 | Listed for sale | $569,000 | MRED MLS |
Room Specifics
Total Bedrooms: 4
Bedrooms Above Ground: 4
Bedrooms Below Ground: 0
Dimensions: —
Floor Type: Hardwood
Dimensions: —
Floor Type: Carpet
Dimensions: —
Floor Type: Carpet
Full Bathrooms: 2
Bathroom Amenities: Whirlpool,Separate Shower,Full Body Spray Shower,Soaking Tub
Bathroom in Basement: 0
Rooms: Foyer
Basement Description: Unfinished
Other Specifics
| 2 | |
| Concrete Perimeter | |
| — | |
| Patio | |
| — | |
| 80X191 | |
| Pull Down Stair | |
| Full | |
| Vaulted/Cathedral Ceilings, Skylight(s), Hardwood Floors, First Floor Bedroom, First Floor Laundry, First Floor Full Bath | |
| Range, Microwave, Dishwasher, Refrigerator, High End Refrigerator, Washer, Dryer, Disposal, Stainless Steel Appliance(s) | |
| Not in DB | |
| — | |
| — | |
| — | |
| Wood Burning, Attached Fireplace Doors/Screen, Gas Starter |
Tax History
| Year | Property Taxes |
|---|---|
| 2016 | $12,449 |
Contact Agent
Nearby Similar Homes
Nearby Sold Comparables
Contact Agent
Listing Provided By
arhome realty











