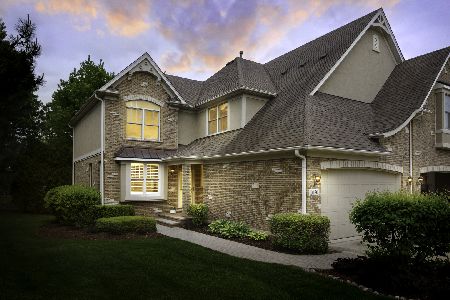3130 Thorne Hill Court, Lisle, Illinois 60532
$425,000
|
Sold
|
|
| Status: | Closed |
| Sqft: | 2,334 |
| Cost/Sqft: | $193 |
| Beds: | 3 |
| Baths: | 4 |
| Year Built: | 2007 |
| Property Taxes: | $10,886 |
| Days On Market: | 2544 |
| Lot Size: | 0,00 |
Description
HOME IS PRICED TO SELL! Maintenance-free LUXURY DUPLEX conveniently located near it all! High-end finishes throughout. Gleaming hardwood flooring fills the ENTIRE 1st & 2nd flr. Family rm w/fireplace opens to spacious kitchen feat: custom maple cabinets, granite counters, mosaic backsplash, center island, SS appl's and pantry closet. Separate living/dining rm. Beautiful and bright master suite w/tray ceiling, WIC & luxurious bath feat: dual vanity, Whirlpool tub & walk-in shower w/seat. 1st flr laundry rm. FINISHED ENGLISH basement offers: rec rm, sitting rm, 4th bedrm & full bath. Lush yard w/custom deck. Fresh paint throughout. Attendance at the acclaimed Naperville SD#203. 2 MINS to I-88 + 5 MINS to Downtown Naperville & Metra Train Station for EASY COMMUTING! Near shops, dining and entertainment. HURRY!
Property Specifics
| Condos/Townhomes | |
| 2 | |
| — | |
| 2007 | |
| Full,English | |
| — | |
| No | |
| — |
| Du Page | |
| The Villas At Thorne Hill | |
| 275 / Monthly | |
| Exterior Maintenance,Lawn Care,Snow Removal | |
| Lake Michigan,Public | |
| Public Sewer | |
| 10266155 | |
| 0808206173 |
Nearby Schools
| NAME: | DISTRICT: | DISTANCE: | |
|---|---|---|---|
|
Grade School
Steeple Run Elementary School |
203 | — | |
|
Middle School
Jefferson Junior High School |
203 | Not in DB | |
|
High School
Naperville North High School |
203 | Not in DB | |
Property History
| DATE: | EVENT: | PRICE: | SOURCE: |
|---|---|---|---|
| 9 Apr, 2019 | Sold | $425,000 | MRED MLS |
| 21 Mar, 2019 | Under contract | $450,000 | MRED MLS |
| 7 Feb, 2019 | Listed for sale | $450,000 | MRED MLS |
| 12 Jul, 2024 | Sold | $630,000 | MRED MLS |
| 25 Jun, 2024 | Under contract | $679,000 | MRED MLS |
| 20 Jun, 2024 | Listed for sale | $679,000 | MRED MLS |
Room Specifics
Total Bedrooms: 4
Bedrooms Above Ground: 3
Bedrooms Below Ground: 1
Dimensions: —
Floor Type: Hardwood
Dimensions: —
Floor Type: Hardwood
Dimensions: —
Floor Type: Carpet
Full Bathrooms: 4
Bathroom Amenities: Whirlpool,Separate Shower,Double Sink
Bathroom in Basement: 1
Rooms: Eating Area,Recreation Room,Sitting Room
Basement Description: Finished
Other Specifics
| 2 | |
| Concrete Perimeter | |
| Concrete | |
| Deck, Porch, Storms/Screens, End Unit | |
| Corner Lot,Landscaped | |
| 124X64 | |
| — | |
| Full | |
| Vaulted/Cathedral Ceilings, Hardwood Floors, First Floor Laundry | |
| Range, Microwave, Dishwasher, Washer, Dryer, Disposal, Stainless Steel Appliance(s) | |
| Not in DB | |
| — | |
| — | |
| Park | |
| Attached Fireplace Doors/Screen, Gas Log |
Tax History
| Year | Property Taxes |
|---|---|
| 2019 | $10,886 |
| 2024 | $10,477 |
Contact Agent
Nearby Similar Homes
Nearby Sold Comparables
Contact Agent
Listing Provided By
Keller Williams Infinity




