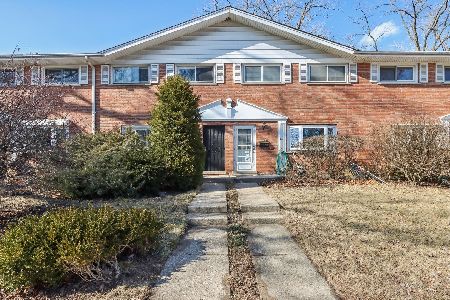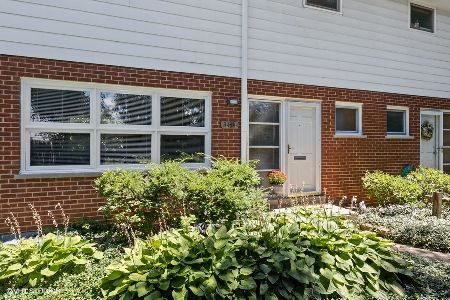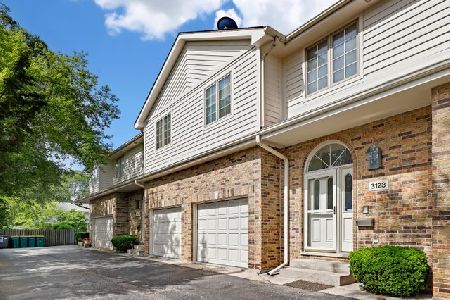3131 Lake Avenue, Wilmette, Illinois 60091
$250,000
|
Sold
|
|
| Status: | Closed |
| Sqft: | 1,288 |
| Cost/Sqft: | $206 |
| Beds: | 3 |
| Baths: | 2 |
| Year Built: | 1964 |
| Property Taxes: | $6,643 |
| Days On Market: | 2003 |
| Lot Size: | 0,00 |
Description
Welcome to Chalet Gardens! This development of townhomes is ideally located with easy access to Edens Plaza and Expressway, schools and Wilmette Park District. Brand new stainless steel appliances, freshly painted throughout and refinished floors add to the allure of this 3 bedroom, 1 1/2 bath end unit townhome. The first floor includes a beautiful eat in kitchen with white cabinetry and black granite countertops, powder room and a spacious dining room and living room. The second level comes complete with 3 nicely sized bedrooms with plenty of closet space and a large shared bathroom. The basement features great open space, storage area and laundry. Ideal space for entertaining and relaxing with a fenced in patio area along with a large side yard.
Property Specifics
| Condos/Townhomes | |
| 2 | |
| — | |
| 1964 | |
| Full | |
| — | |
| No | |
| — |
| Cook | |
| — | |
| — / Not Applicable | |
| None | |
| Lake Michigan | |
| Public Sewer | |
| 10788654 | |
| 05312050630000 |
Nearby Schools
| NAME: | DISTRICT: | DISTANCE: | |
|---|---|---|---|
|
Grade School
Avoca West Elementary School |
37 | — | |
|
Middle School
Marie Murphy School |
37 | Not in DB | |
|
High School
New Trier Twp H.s. Northfield/wi |
203 | Not in DB | |
Property History
| DATE: | EVENT: | PRICE: | SOURCE: |
|---|---|---|---|
| 29 Oct, 2020 | Sold | $250,000 | MRED MLS |
| 10 Oct, 2020 | Under contract | $265,000 | MRED MLS |
| — | Last price change | $279,000 | MRED MLS |
| 31 Jul, 2020 | Listed for sale | $295,000 | MRED MLS |
| 8 Jan, 2021 | Under contract | $0 | MRED MLS |
| 7 Nov, 2020 | Listed for sale | $0 | MRED MLS |
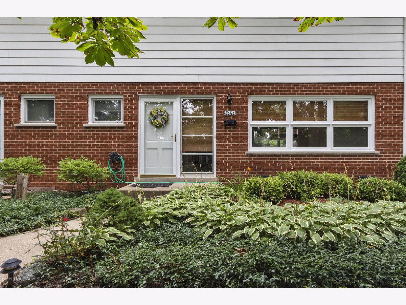
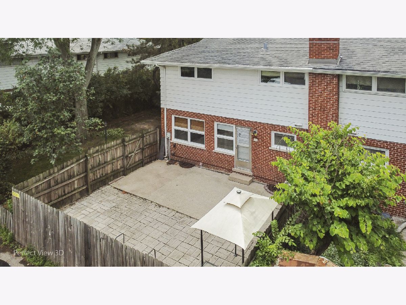
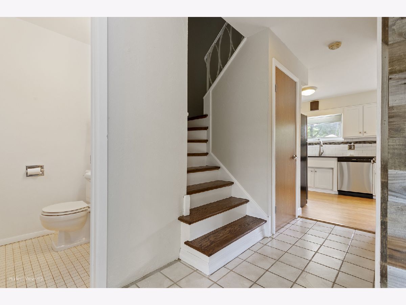
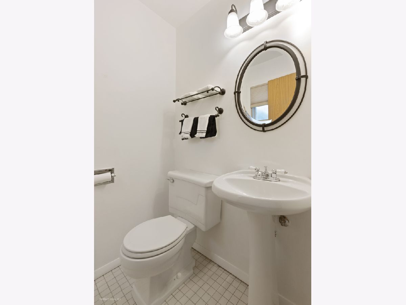
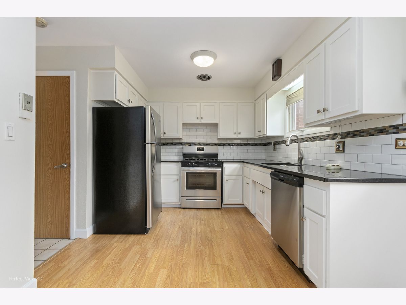
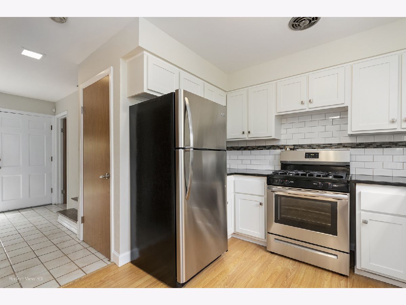
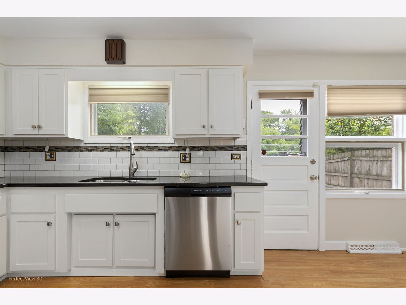
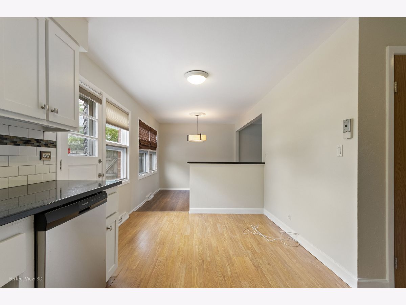
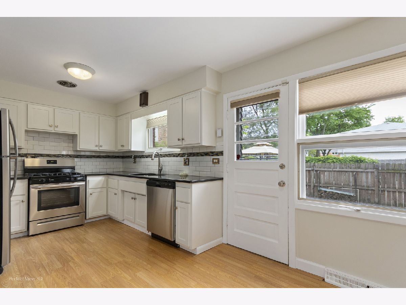
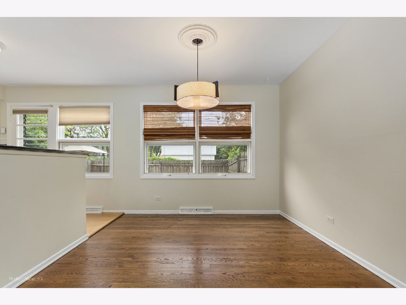
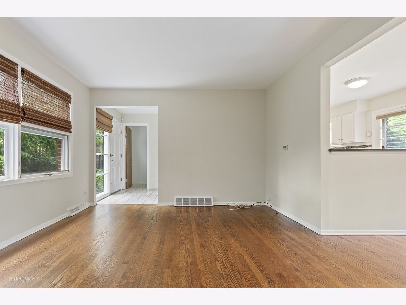
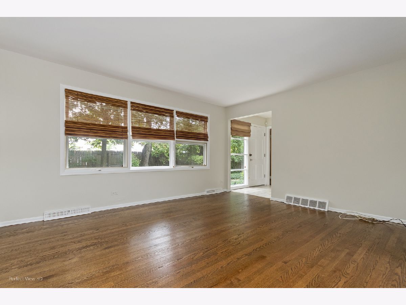
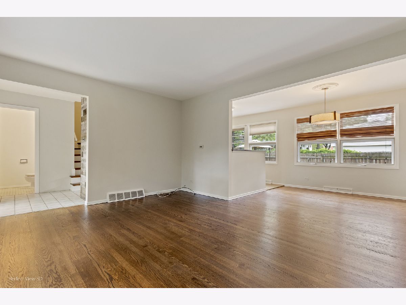
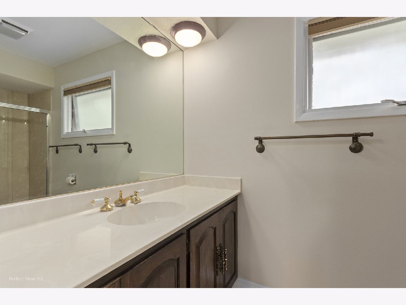
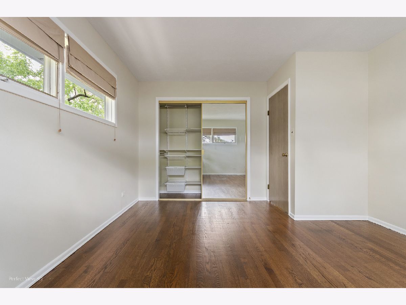
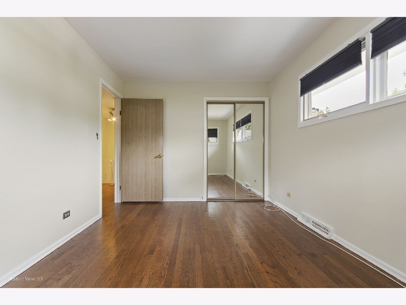
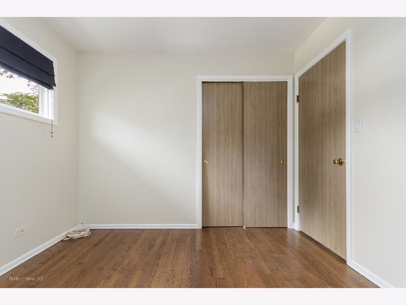
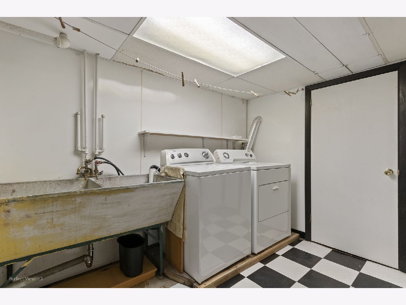
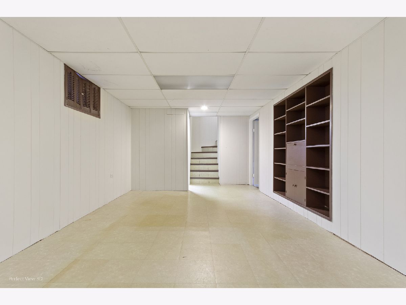
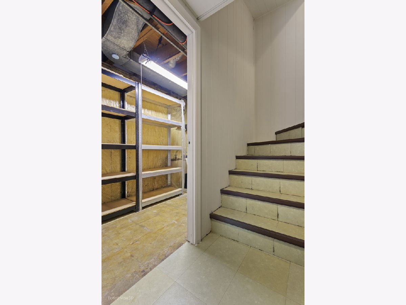
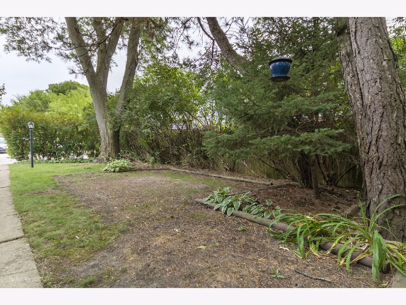
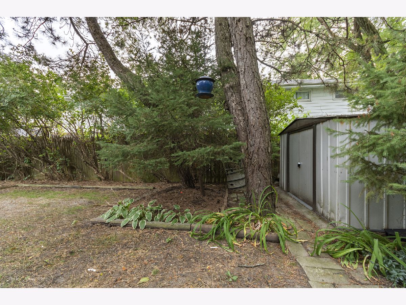
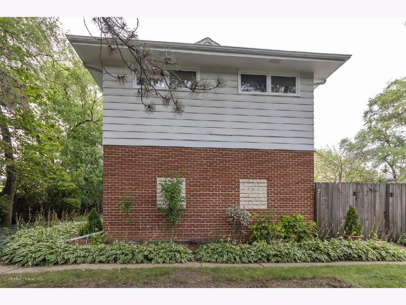
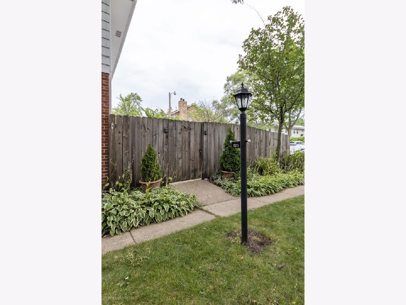
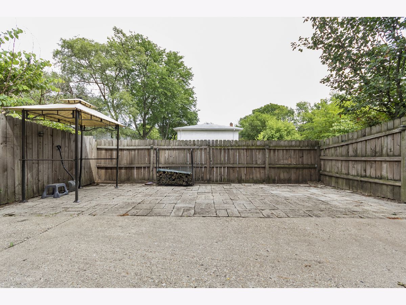
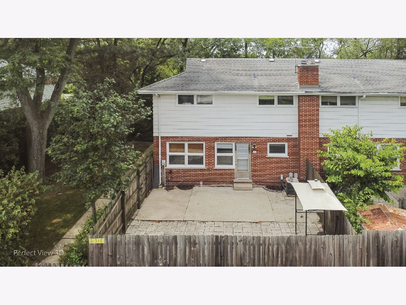
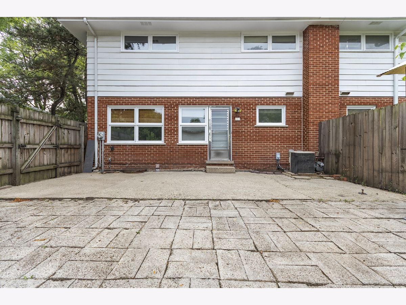
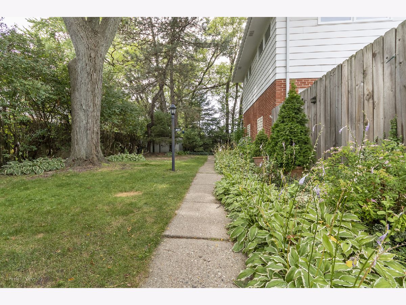
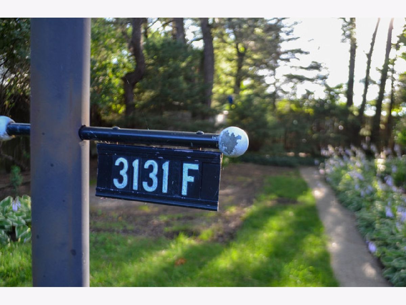
Room Specifics
Total Bedrooms: 3
Bedrooms Above Ground: 3
Bedrooms Below Ground: 0
Dimensions: —
Floor Type: Hardwood
Dimensions: —
Floor Type: Hardwood
Full Bathrooms: 2
Bathroom Amenities: —
Bathroom in Basement: 0
Rooms: Workshop,Storage
Basement Description: Finished
Other Specifics
| — | |
| — | |
| — | |
| — | |
| — | |
| 22X71 | |
| — | |
| — | |
| — | |
| Range, Dishwasher, Refrigerator, Washer, Dryer, Stainless Steel Appliance(s) | |
| Not in DB | |
| — | |
| — | |
| — | |
| — |
Tax History
| Year | Property Taxes |
|---|---|
| 2020 | $6,643 |
Contact Agent
Nearby Sold Comparables
Contact Agent
Listing Provided By
Baird & Warner

