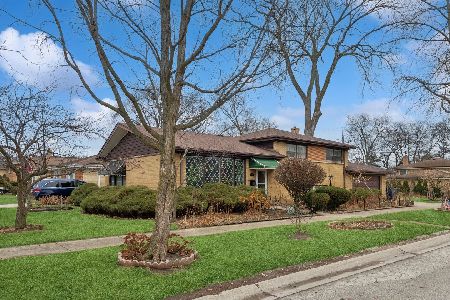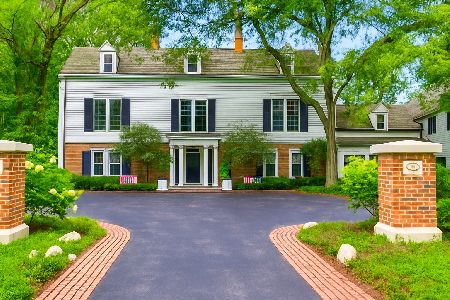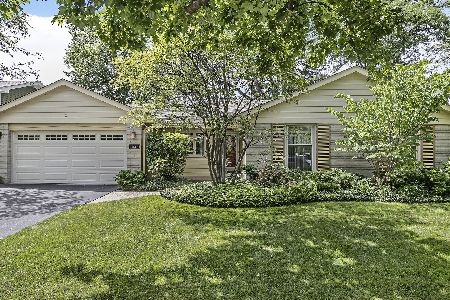3131 Walden Lane, Wilmette, Illinois 60091
$660,000
|
Sold
|
|
| Status: | Closed |
| Sqft: | 1,476 |
| Cost/Sqft: | $454 |
| Beds: | 4 |
| Baths: | 3 |
| Year Built: | 1960 |
| Property Taxes: | $8,527 |
| Days On Market: | 1543 |
| Lot Size: | 0,19 |
Description
This elegant, spacious brick home has it all! The main level has a great open floor plan with a crisp white kitchen adjoining the living and dining areas. The second level features three bright bedrooms and two full baths. The lower level offers a large family room, fourth bedroom, updated full bath, and laundry room. The big basement is perfect for recreation and has ample storage! In the backyard, one will find two patios and mature perennial gardens. Near schools and park. Short distance to the Metra line, town and Lake Michigan!
Property Specifics
| Single Family | |
| — | |
| Tri-Level | |
| 1960 | |
| Partial | |
| — | |
| No | |
| 0.19 |
| Cook | |
| — | |
| 0 / Not Applicable | |
| None | |
| Public | |
| Public Sewer | |
| 11243152 | |
| 05304060910000 |
Nearby Schools
| NAME: | DISTRICT: | DISTANCE: | |
|---|---|---|---|
|
Grade School
Avoca West Elementary School |
37 | — | |
|
Middle School
Marie Murphy School |
37 | Not in DB | |
|
High School
New Trier Twp H.s. Northfield/wi |
203 | Not in DB | |
Property History
| DATE: | EVENT: | PRICE: | SOURCE: |
|---|---|---|---|
| 6 Sep, 2011 | Sold | $385,000 | MRED MLS |
| 9 Jul, 2011 | Under contract | $400,000 | MRED MLS |
| 4 Jul, 2011 | Listed for sale | $400,000 | MRED MLS |
| 10 Feb, 2012 | Sold | $332,500 | MRED MLS |
| 3 Jan, 2012 | Under contract | $379,000 | MRED MLS |
| — | Last price change | $399,900 | MRED MLS |
| 13 Sep, 2011 | Listed for sale | $399,900 | MRED MLS |
| 10 Aug, 2018 | Sold | $604,000 | MRED MLS |
| 25 Jun, 2018 | Under contract | $619,000 | MRED MLS |
| — | Last price change | $635,000 | MRED MLS |
| 29 May, 2018 | Listed for sale | $635,000 | MRED MLS |
| 5 Jan, 2022 | Sold | $660,000 | MRED MLS |
| 16 Nov, 2021 | Under contract | $669,500 | MRED MLS |
| 27 Oct, 2021 | Listed for sale | $669,500 | MRED MLS |




















Room Specifics
Total Bedrooms: 4
Bedrooms Above Ground: 4
Bedrooms Below Ground: 0
Dimensions: —
Floor Type: Hardwood
Dimensions: —
Floor Type: Hardwood
Dimensions: —
Floor Type: Vinyl
Full Bathrooms: 3
Bathroom Amenities: —
Bathroom in Basement: 0
Rooms: Recreation Room
Basement Description: Partially Finished
Other Specifics
| 2 | |
| Concrete Perimeter | |
| Asphalt | |
| — | |
| Cul-De-Sac | |
| 140X58 | |
| — | |
| Full | |
| Hardwood Floors | |
| Double Oven, Range, Dishwasher, Washer, Dryer, Disposal | |
| Not in DB | |
| — | |
| — | |
| — | |
| Wood Burning |
Tax History
| Year | Property Taxes |
|---|---|
| 2011 | $7,045 |
| 2012 | $6,660 |
| 2018 | $8,048 |
| 2022 | $8,527 |
Contact Agent
Nearby Similar Homes
Nearby Sold Comparables
Contact Agent
Listing Provided By
Compass








