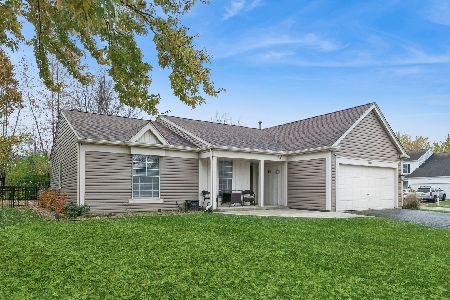3132 Eugene Lane, Aurora, Illinois 60504
$244,000
|
Sold
|
|
| Status: | Closed |
| Sqft: | 1,710 |
| Cost/Sqft: | $143 |
| Beds: | 3 |
| Baths: | 3 |
| Year Built: | 1986 |
| Property Taxes: | $5,674 |
| Days On Market: | 2559 |
| Lot Size: | 0,17 |
Description
Finally, the one you've been waiting for!! This 3 bedroom, 2.1 bath home has been meticulously cared for... pride of ownership throughout! Boasting a spacious eat-in kitchen, open layout, oversized living room featuring gorgeous custom built in shelving. Good sized bedrooms, freshly painted master bath, renowned district 204 schools, and so much more! List of new or updated features includes- Siding (14'), Windows with transferable lifetime warranty (15'), HVAC (17'), HWH (17'), Fridge (18'), Custom built shelving (16'), Rubber mulch (17'), Stone Hardscaping (18').... truly turnkey! Walk to McCarty Elementary in this kid/family friendly neighborhood!! Gorgeous deck out back absolutely perfect for entertaining with friends and family! Did I mention the stunning lot full of mature maple trees? This one really does have it all, come check us out today!!
Property Specifics
| Single Family | |
| — | |
| Traditional | |
| 1986 | |
| None | |
| EBONY | |
| No | |
| 0.17 |
| Du Page | |
| — | |
| 0 / Not Applicable | |
| None | |
| Public | |
| Public Sewer | |
| 10250965 | |
| 0729108002 |
Nearby Schools
| NAME: | DISTRICT: | DISTANCE: | |
|---|---|---|---|
|
Grade School
Mccarty Elementary School |
204 | — | |
|
Middle School
Still Middle School |
204 | Not in DB | |
|
High School
Waubonsie Valley High School |
204 | Not in DB | |
Property History
| DATE: | EVENT: | PRICE: | SOURCE: |
|---|---|---|---|
| 16 Nov, 2007 | Sold | $225,000 | MRED MLS |
| 8 Oct, 2007 | Under contract | $232,000 | MRED MLS |
| 10 Sep, 2007 | Listed for sale | $232,000 | MRED MLS |
| 6 Mar, 2019 | Sold | $244,000 | MRED MLS |
| 21 Jan, 2019 | Under contract | $244,900 | MRED MLS |
| 17 Jan, 2019 | Listed for sale | $244,900 | MRED MLS |
Room Specifics
Total Bedrooms: 3
Bedrooms Above Ground: 3
Bedrooms Below Ground: 0
Dimensions: —
Floor Type: Carpet
Dimensions: —
Floor Type: Carpet
Full Bathrooms: 3
Bathroom Amenities: Double Sink
Bathroom in Basement: —
Rooms: Eating Area
Basement Description: None
Other Specifics
| 2 | |
| — | |
| Asphalt | |
| Deck | |
| — | |
| 69 X 105 | |
| Unfinished | |
| Full | |
| — | |
| Range, Microwave, Dishwasher, Refrigerator, Washer, Dryer | |
| Not in DB | |
| — | |
| — | |
| — | |
| — |
Tax History
| Year | Property Taxes |
|---|---|
| 2007 | $4,506 |
| 2019 | $5,674 |
Contact Agent
Nearby Similar Homes
Contact Agent
Listing Provided By
RE/MAX of Naperville










