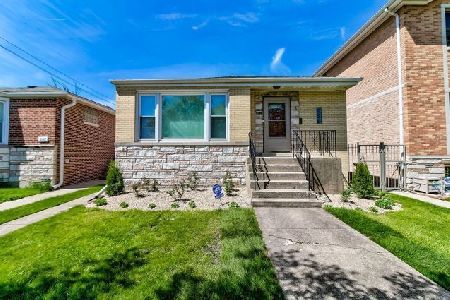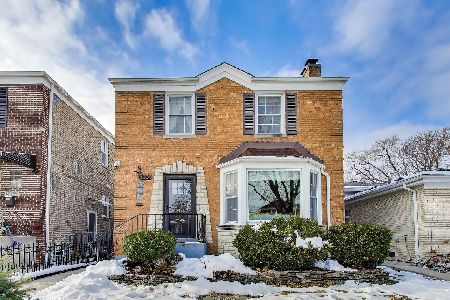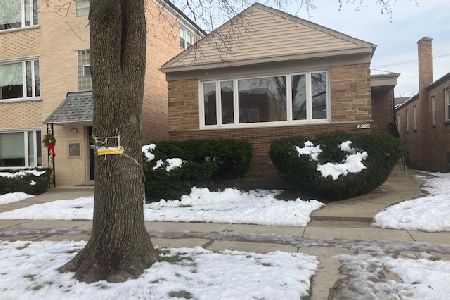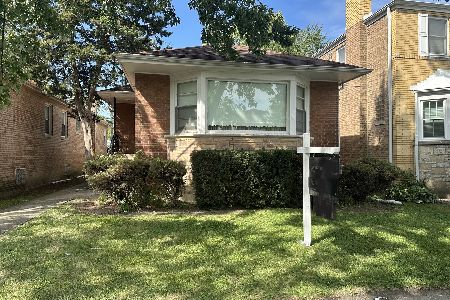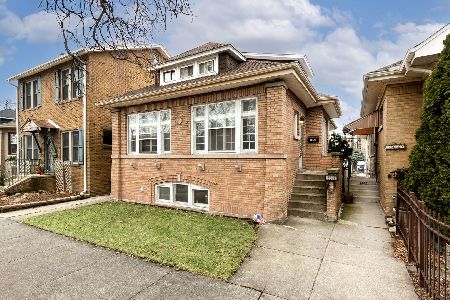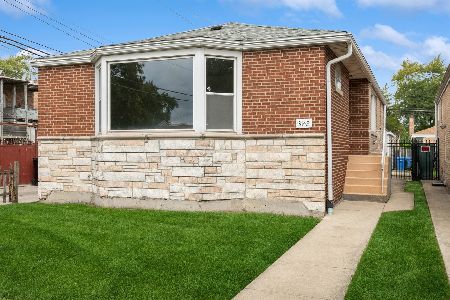3132 Hood Avenue, West Ridge, Chicago, Illinois 60659
$325,000
|
Sold
|
|
| Status: | Closed |
| Sqft: | 0 |
| Cost/Sqft: | — |
| Beds: | 3 |
| Baths: | 2 |
| Year Built: | 1966 |
| Property Taxes: | $5,537 |
| Days On Market: | 2897 |
| Lot Size: | 0,00 |
Description
Terrific Totally Updated Light and Airy Brick Spacious 3 Bedroom, 2 Bath Ranch Home has Gigantic Fully Finished Basement! House is in Pristine condition so move right in! Sun filled Living Room has Vaulted Ceilings with Skylights, Hardwood Floors, Open Eat-in Kitchen with Granite Counters and Stainless Appliances, Great Floor Plan with 3 Spacious Bedrooms up, 1.1 baths with Nice Tile Details and Stylish Vanities. Massive Fully finished basement Has recreation & 4th Bedroom Area plus Laundry and Additional Large Storage room. Roof, plumbing, Windows, Heating and AC were ALL new in 2013! Convenient Concrete Patio and Small Yard plus 2 Car Garage! Great area by shopping, public transportation and North Shore Channel Trail.
Property Specifics
| Single Family | |
| — | |
| Ranch | |
| 1966 | |
| Full | |
| — | |
| No | |
| — |
| Cook | |
| — | |
| 0 / Not Applicable | |
| None | |
| Lake Michigan | |
| Public Sewer | |
| 09863816 | |
| 13011160600000 |
Property History
| DATE: | EVENT: | PRICE: | SOURCE: |
|---|---|---|---|
| 12 Oct, 2012 | Sold | $115,000 | MRED MLS |
| 6 Sep, 2012 | Under contract | $95,000 | MRED MLS |
| 28 Aug, 2012 | Listed for sale | $95,000 | MRED MLS |
| 14 Aug, 2013 | Sold | $280,000 | MRED MLS |
| 30 Jun, 2013 | Under contract | $285,900 | MRED MLS |
| — | Last price change | $295,000 | MRED MLS |
| 16 Jun, 2013 | Listed for sale | $295,000 | MRED MLS |
| 10 Apr, 2018 | Sold | $325,000 | MRED MLS |
| 25 Feb, 2018 | Under contract | $324,999 | MRED MLS |
| 20 Feb, 2018 | Listed for sale | $324,999 | MRED MLS |
Room Specifics
Total Bedrooms: 3
Bedrooms Above Ground: 3
Bedrooms Below Ground: 0
Dimensions: —
Floor Type: Hardwood
Dimensions: —
Floor Type: Hardwood
Full Bathrooms: 2
Bathroom Amenities: Soaking Tub
Bathroom in Basement: 0
Rooms: Breakfast Room,Recreation Room,Utility Room-Lower Level
Basement Description: Finished,Bathroom Rough-In
Other Specifics
| 2 | |
| Concrete Perimeter | |
| — | |
| Storms/Screens | |
| Fenced Yard | |
| 25 X 125 | |
| — | |
| None | |
| Vaulted/Cathedral Ceilings, Skylight(s), Hardwood Floors, First Floor Bedroom, First Floor Full Bath | |
| Range, Microwave, Dishwasher, Refrigerator, Washer, Dryer, Disposal, Stainless Steel Appliance(s) | |
| Not in DB | |
| Curbs, Sidewalks, Street Lights, Street Paved | |
| — | |
| — | |
| — |
Tax History
| Year | Property Taxes |
|---|---|
| 2012 | $4,336 |
| 2018 | $5,537 |
Contact Agent
Nearby Similar Homes
Nearby Sold Comparables
Contact Agent
Listing Provided By
Jameson Sotheby's Intl Realty

