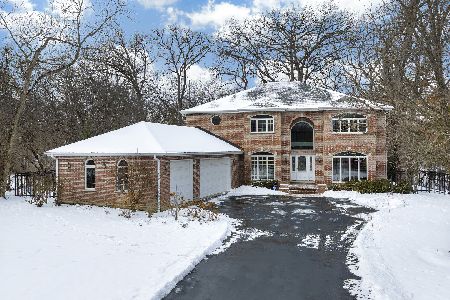3133 Cottonwood Court, Highland Park, Illinois 60035
$360,000
|
Sold
|
|
| Status: | Closed |
| Sqft: | 2,056 |
| Cost/Sqft: | $190 |
| Beds: | 4 |
| Baths: | 3 |
| Year Built: | 1986 |
| Property Taxes: | $8,176 |
| Days On Market: | 2416 |
| Lot Size: | 0,08 |
Description
Picture perfect colonial with a great interior location in Highland Woods backing to a wooded area. LOW TAXES! Light and bright interior. The Kitchen is the heart of the home and opens directly to the family room. Cooks will appreciate the center island, ample wood cabinets & separate eating area. Family Room features a dramatic fireplace, vaulted ceiling & skylights. Sliding door to deck. Formal living & Dining rooms. 1st floor laundry. Master B/R has both a walk-in closet and 2nd bonus closet. Master Bath with dressing area & private bath. Guest bath with skylight. Large 3rd bedroom is currently used as an office. Full basement is finished with a recreation room. Walking path from Applewood Ct. leads directly to Centenial Park! $170 monthly assessment includes lawn care, snow removal, garbage, gutter cleaning 2 x's per year & tree trimming. Many updates: HVAC '17, Humidifier '18, Smart Thermostat, Front door '15, Cedar deck, Roof, Siding, Skylights & Windows '13. Washer & Dryer '14.
Property Specifics
| Single Family | |
| — | |
| Colonial | |
| 1986 | |
| Full | |
| — | |
| No | |
| 0.08 |
| Lake | |
| Highland Woods | |
| 170 / Monthly | |
| Lawn Care,Scavenger,Snow Removal,Other | |
| Lake Michigan | |
| Public Sewer, Sewer-Storm | |
| 10423935 | |
| 16161030260000 |
Nearby Schools
| NAME: | DISTRICT: | DISTANCE: | |
|---|---|---|---|
|
Grade School
Wayne Thomas Elementary School |
112 | — | |
|
Middle School
Northwood Junior High School |
112 | Not in DB | |
|
High School
Highland Park High School |
113 | Not in DB | |
Property History
| DATE: | EVENT: | PRICE: | SOURCE: |
|---|---|---|---|
| 16 Sep, 2019 | Sold | $360,000 | MRED MLS |
| 31 Jul, 2019 | Under contract | $390,000 | MRED MLS |
| — | Last price change | $398,900 | MRED MLS |
| 20 Jun, 2019 | Listed for sale | $398,900 | MRED MLS |
Room Specifics
Total Bedrooms: 4
Bedrooms Above Ground: 4
Bedrooms Below Ground: 0
Dimensions: —
Floor Type: Carpet
Dimensions: —
Floor Type: Carpet
Dimensions: —
Floor Type: Carpet
Full Bathrooms: 3
Bathroom Amenities: —
Bathroom in Basement: 0
Rooms: Recreation Room,Foyer,Game Room,Utility Room-Lower Level,Other Room
Basement Description: Finished
Other Specifics
| 2 | |
| Concrete Perimeter | |
| Asphalt,Brick | |
| Deck, Porch, Storms/Screens | |
| — | |
| 50X61X49X62 | |
| — | |
| Full | |
| Vaulted/Cathedral Ceilings, Skylight(s), First Floor Laundry, Walk-In Closet(s) | |
| Range, Microwave, Dishwasher, Washer, Dryer, Disposal, Stainless Steel Appliance(s) | |
| Not in DB | |
| Street Paved | |
| — | |
| — | |
| Gas Log, Gas Starter |
Tax History
| Year | Property Taxes |
|---|---|
| 2019 | $8,176 |
Contact Agent
Nearby Similar Homes
Nearby Sold Comparables
Contact Agent
Listing Provided By
Compass








