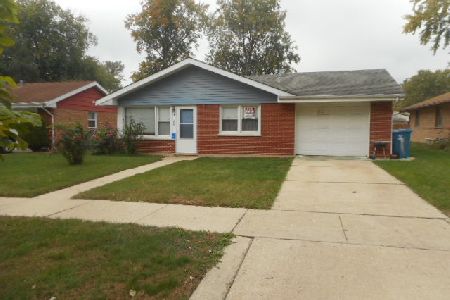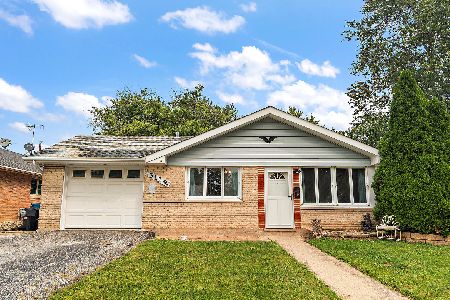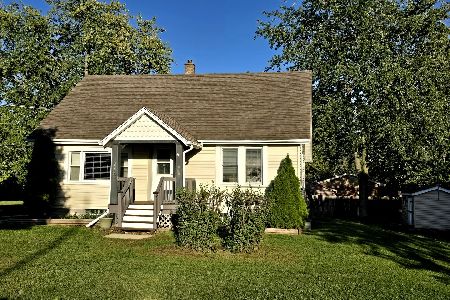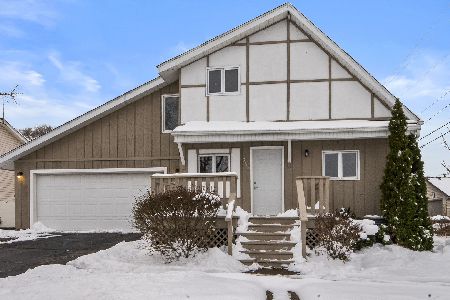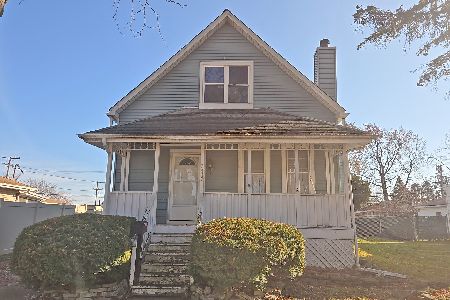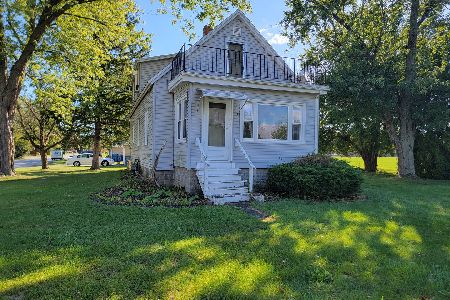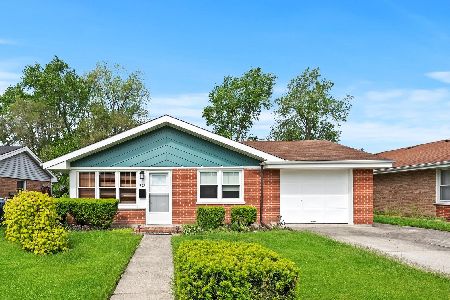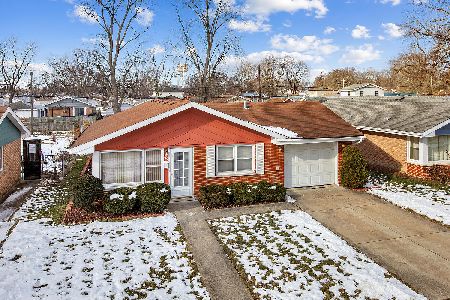3133 Florence Avenue, Steger, Illinois 60475
$151,500
|
Sold
|
|
| Status: | Closed |
| Sqft: | 1,650 |
| Cost/Sqft: | $91 |
| Beds: | 3 |
| Baths: | 2 |
| Year Built: | 1971 |
| Property Taxes: | $2,328 |
| Days On Market: | 2452 |
| Lot Size: | 0,22 |
Description
Prepare to be AMAZED. From inside to out this RANCH house has it ALL. From the open concept with hardwood floors, to the updated kitchen (quartz countertops, cabinets have pull out shelving) and baths, to the spacious basement that offers a walk in closet and spa style bathroom (jetted tub, full body spray shower and HEATED FLOORS), to the DOUBLE LOTTED FENCED IN YARD, which offers a 27 foot Swimming pool, 2.5 car detached garage (theres a 220V outlet in here!) with a large concrete patio and even a built in outlet to put your hot tub - This is the house to live in if you want to be a resident of Steger. Located in the heart of of the Steger, enjoy entertaining in the backyard BBQ'ing (sellers will leave your their grill and spare fridge in the basement) to the halloween holiday (the biggest season this Neighboorhood loves to celebrate) - This house is perfect for a first time home buyer or a family looking to get away from stairs. NEWER ROOF (ABOUT 7 YEARS OLD). CALL YOUR REALTOR
Property Specifics
| Single Family | |
| — | |
| — | |
| 1971 | |
| Full | |
| — | |
| No | |
| 0.22 |
| Cook | |
| — | |
| 0 / Not Applicable | |
| None | |
| Public | |
| Public Sewer | |
| 10329542 | |
| 32333130150000 |
Nearby Schools
| NAME: | DISTRICT: | DISTANCE: | |
|---|---|---|---|
|
Grade School
Eastview Elementary School |
194 | — | |
|
Middle School
Columbia Central Junior High Sch |
194 | Not in DB | |
|
High School
Bloom Trail High School |
206 | Not in DB | |
Property History
| DATE: | EVENT: | PRICE: | SOURCE: |
|---|---|---|---|
| 3 May, 2019 | Sold | $151,500 | MRED MLS |
| 6 Apr, 2019 | Under contract | $150,000 | MRED MLS |
| 3 Apr, 2019 | Listed for sale | $150,000 | MRED MLS |
Room Specifics
Total Bedrooms: 3
Bedrooms Above Ground: 3
Bedrooms Below Ground: 0
Dimensions: —
Floor Type: Hardwood
Dimensions: —
Floor Type: Hardwood
Full Bathrooms: 2
Bathroom Amenities: —
Bathroom in Basement: 1
Rooms: No additional rooms
Basement Description: Finished
Other Specifics
| 2.5 | |
| Concrete Perimeter | |
| Asphalt | |
| Patio, Hot Tub, Above Ground Pool, Outdoor Grill | |
| — | |
| 9492 | |
| — | |
| None | |
| Hardwood Floors, First Floor Bedroom, Walk-In Closet(s) | |
| Range, Microwave, Dishwasher, Refrigerator, High End Refrigerator, Washer, Dryer, Disposal, Stainless Steel Appliance(s), Water Softener, Water Softener Owned | |
| Not in DB | |
| Sidewalks, Street Lights, Street Paved | |
| — | |
| — | |
| Wood Burning, Gas Starter |
Tax History
| Year | Property Taxes |
|---|---|
| 2019 | $2,328 |
Contact Agent
Nearby Similar Homes
Nearby Sold Comparables
Contact Agent
Listing Provided By
HomeSmart Realty Group

