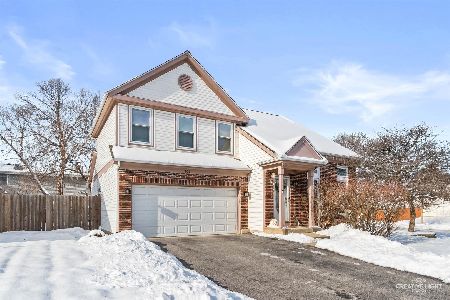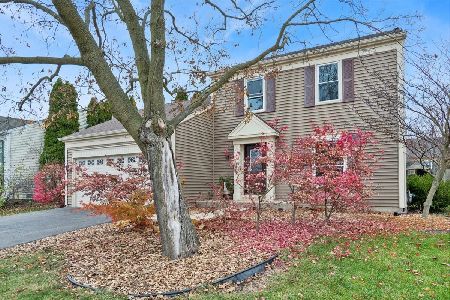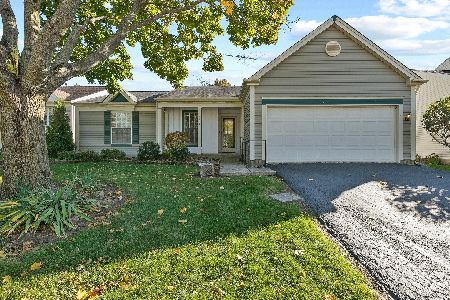3133 Portland Court, Aurora, Illinois 60504
$251,000
|
Sold
|
|
| Status: | Closed |
| Sqft: | 1,568 |
| Cost/Sqft: | $165 |
| Beds: | 3 |
| Baths: | 2 |
| Year Built: | 1987 |
| Property Taxes: | $5,255 |
| Days On Market: | 2075 |
| Lot Size: | 0,16 |
Description
As soon as you pull up to this home you will want to call it home. Great curb appeal. This home is beautifully landscaped both in the front and the back yard with a large deck for morning coffee or entertaining. The home has an open, bright and airy feel with its vaulted/cathedral ceilings in the entry way and living/dinning area. The home also has a bedroom/office on the main floor with a gas fireplace,access to the backyard,large closet and steps away from a full bath. Could also be a in-law arrangement. The kitchen has newer appliances (2016),solid oak cabinets, double porcelain sink,ceramic back splash, window shelf with a wonderful view to the back yard and a sliding door to the deck. Upstairs has a large master with a shared full bath and a separate jetted tub,walk in closet and access to the attic over the garage for plenty of storage. The upstairs also has a generous size 2nd bedroom w/ WIC and a loft looking down to the living/dinning room. Newer roof(2011) W/D (2017) newer water heater (2017) New Furnace (2019) If that isn't all this home offers lots of storage, access to the attic in the garage with a pull down stairs. The garage has an upgraded epoxy floor and shelving. Need more storage? There is a cottage shed in the back yard for lawn mowers, snow blowers and gardening tools. Great location, 204 schools and walking distance to Library, Community Center, McCarty Elementary and open space. Right out your front door are walking,bicycle trails and open space. Close to all major highways,shopping and Restaurants. This property has a fenced in yard and plenty of privacy in the backyard. For your piece of mind we are including a 1 year home warranty. Schedule your showing appointment today.
Property Specifics
| Single Family | |
| — | |
| Traditional | |
| 1987 | |
| None | |
| CYPRESS | |
| No | |
| 0.16 |
| Du Page | |
| Pheasant Creek | |
| 0 / Not Applicable | |
| None | |
| Lake Michigan,Public | |
| Public Sewer | |
| 10716634 | |
| 0729114031 |
Nearby Schools
| NAME: | DISTRICT: | DISTANCE: | |
|---|---|---|---|
|
Grade School
Mccarty Elementary School |
204 | — | |
|
Middle School
Fischer Middle School |
204 | Not in DB | |
|
High School
Waubonsie Valley High School |
204 | Not in DB | |
Property History
| DATE: | EVENT: | PRICE: | SOURCE: |
|---|---|---|---|
| 20 Jul, 2020 | Sold | $251,000 | MRED MLS |
| 4 Jun, 2020 | Under contract | $259,000 | MRED MLS |
| 15 May, 2020 | Listed for sale | $259,000 | MRED MLS |
| 8 Mar, 2022 | Sold | $299,000 | MRED MLS |
| 29 Jan, 2022 | Under contract | $295,000 | MRED MLS |
| 19 Jan, 2022 | Listed for sale | $295,000 | MRED MLS |






















Room Specifics
Total Bedrooms: 3
Bedrooms Above Ground: 3
Bedrooms Below Ground: 0
Dimensions: —
Floor Type: Carpet
Dimensions: —
Floor Type: Carpet
Full Bathrooms: 2
Bathroom Amenities: Whirlpool,Separate Shower,Double Sink
Bathroom in Basement: 0
Rooms: Attic
Basement Description: Crawl
Other Specifics
| 2 | |
| Concrete Perimeter | |
| Asphalt | |
| Deck, Patio, Brick Paver Patio, Storms/Screens | |
| Cul-De-Sac | |
| 6970 | |
| Full,Pull Down Stair,Unfinished | |
| — | |
| Vaulted/Cathedral Ceilings, Skylight(s), First Floor Bedroom, In-Law Arrangement, First Floor Laundry, First Floor Full Bath, Built-in Features, Walk-In Closet(s) | |
| Range, Microwave, Dishwasher, Refrigerator, Washer, Dryer, Disposal | |
| Not in DB | |
| Park, Lake, Curbs, Sidewalks, Street Lights, Street Paved | |
| — | |
| — | |
| Gas Log |
Tax History
| Year | Property Taxes |
|---|---|
| 2020 | $5,255 |
| 2022 | $5,709 |
Contact Agent
Nearby Similar Homes
Nearby Sold Comparables
Contact Agent
Listing Provided By
Baird & Warner












