31331 1100 East Road, Blackstone, Illinois 61313
$299,000
|
Sold
|
|
| Status: | Closed |
| Sqft: | 1,768 |
| Cost/Sqft: | $169 |
| Beds: | 3 |
| Baths: | 2 |
| Year Built: | 1965 |
| Property Taxes: | $3,460 |
| Days On Market: | 1733 |
| Lot Size: | 8,64 |
Description
All Brick, Ranch Home on 8.64 Acres w/3 Outbuildings! This Well Built, Solid Home Offers 3 BR's, 1.5 BA, Large LR, Dining Room, & Kitchen w/Dining Area on the Main Floor. Spacious BR's & Ample Closet Space Throughout the Home. Full Basement Offers Plenty of Potential for More Living Space, In Addition to Generous Storage, Mechanicals, & Laundry Area. Roof Replaced in 2008, Gutters in 2009, Full Bath Updated in 2013, & Boiler & Central A/C Unit Replaced in 2018. 13 X 14 Breezeway Connects the Home to a 2-Car Garage. 3 Outbuildings Sit Across the Stream to the North of the House, Along w/a Large Garden Area. 1960's Shed is 45X60. 1970's Machine Shed w/All Concrete Floor is 40X60. Beautiful 54X75 Steel Building Built in 2007 Has an All Concrete Floor, Electric Run Inside, Sliding Doors on the North End, & Large Overhead Door on the East Side. This Property Has Been Well Taken Care Of & Has So Much to Offer: Privacy, Solid, Spacious Home, Plenty of Space for Kids & Pets to Roam, Room For Animals/Pasture, & Multiple Outbuildings.
Property Specifics
| Single Family | |
| — | |
| Ranch | |
| 1965 | |
| Full | |
| — | |
| No | |
| 8.64 |
| Livingston | |
| Not Applicable | |
| 0 / Not Applicable | |
| None | |
| Private Well | |
| Septic-Private | |
| 11072759 | |
| 02021140000500 |
Nearby Schools
| NAME: | DISTRICT: | DISTANCE: | |
|---|---|---|---|
|
Grade School
Woodland Elementary/jr High Scho |
5 | — | |
|
Middle School
Woodland Elementary/jr High Scho |
5 | Not in DB | |
|
High School
Woodland High School |
5 | Not in DB | |
Property History
| DATE: | EVENT: | PRICE: | SOURCE: |
|---|---|---|---|
| 16 Jun, 2021 | Sold | $299,000 | MRED MLS |
| 1 May, 2021 | Under contract | $299,000 | MRED MLS |
| 29 Apr, 2021 | Listed for sale | $299,000 | MRED MLS |
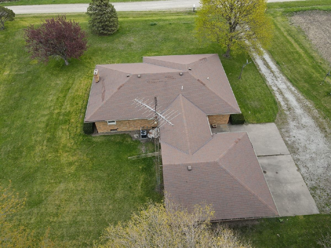
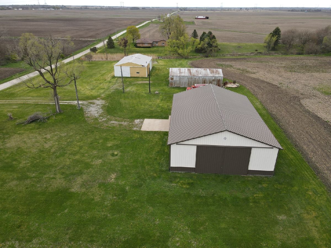
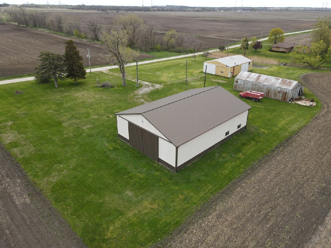
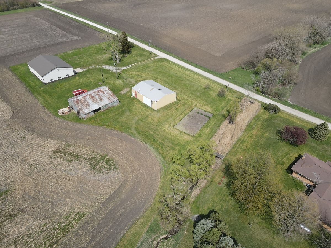
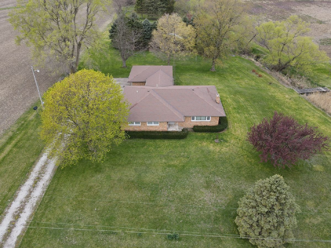
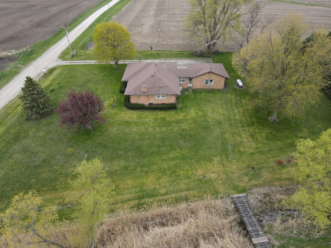
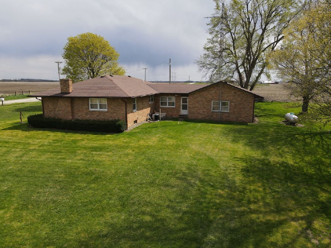
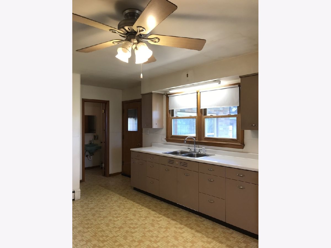
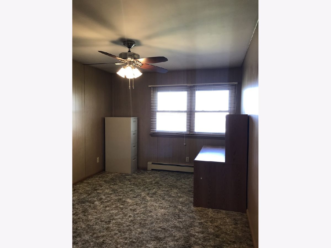
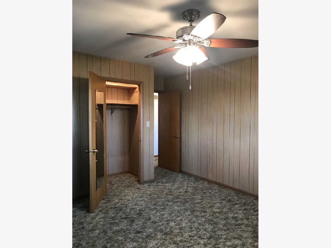
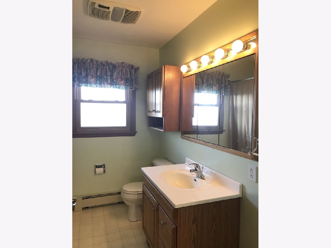
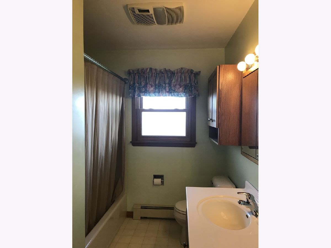
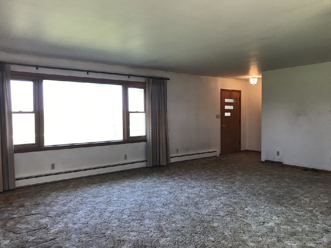
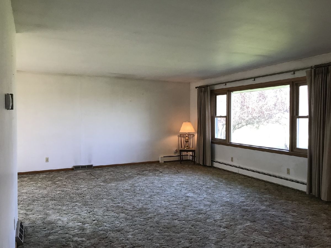
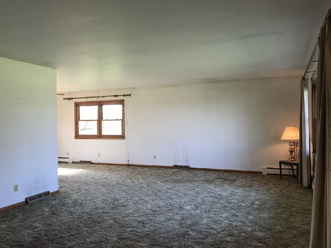
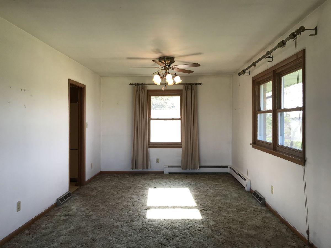
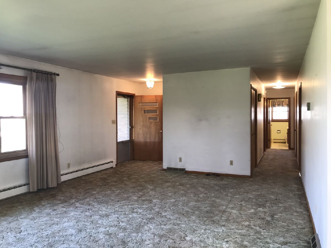
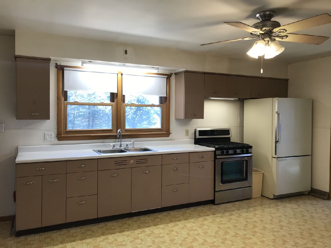
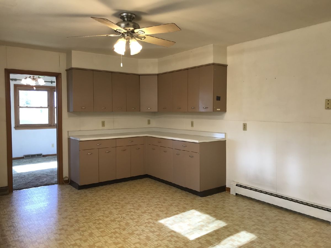
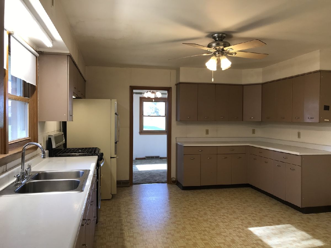
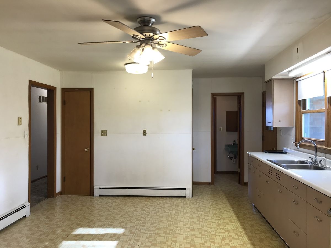
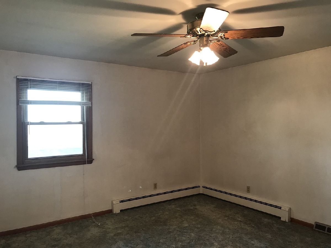
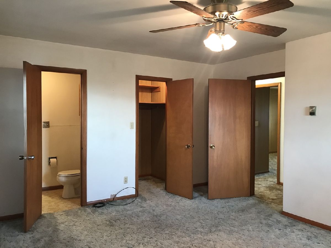
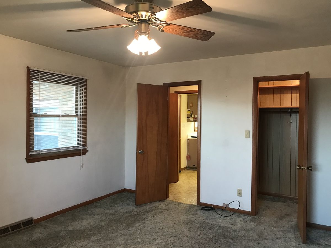
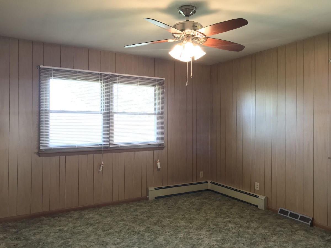
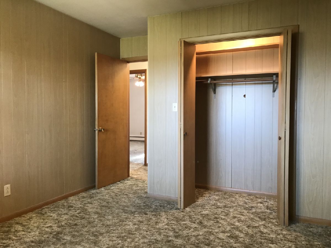
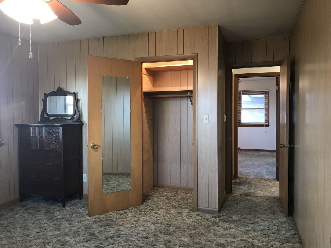
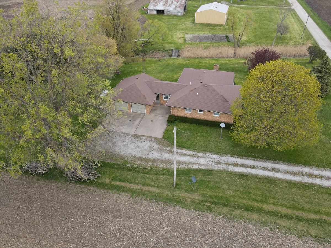
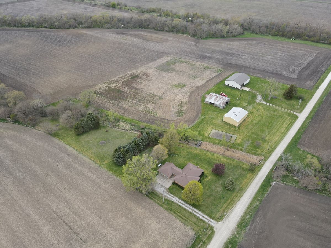
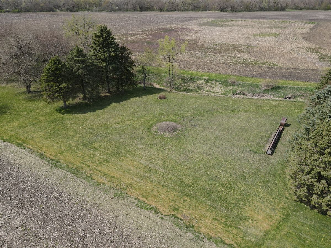
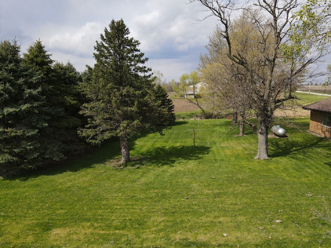
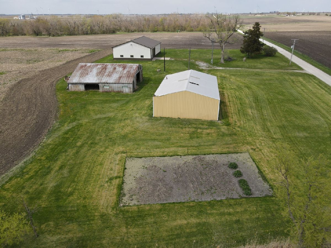
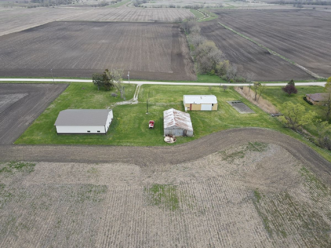
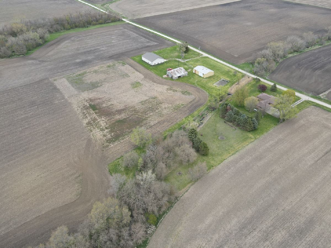
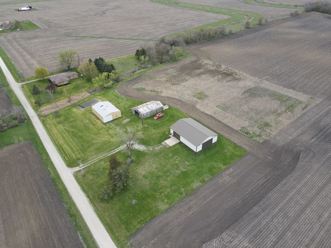
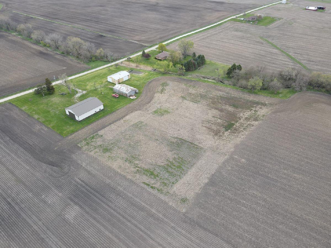
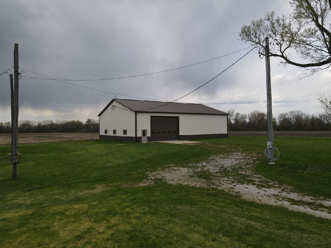
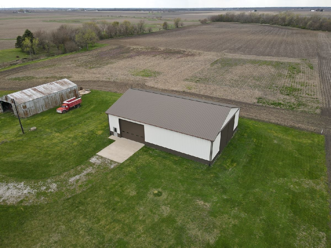
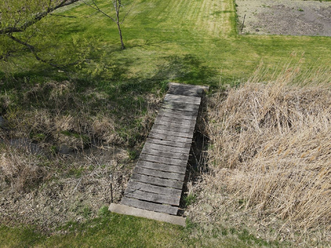
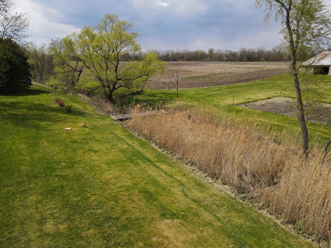
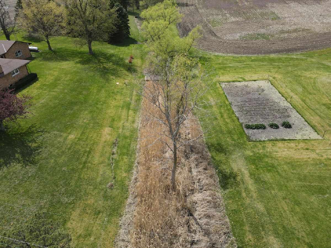
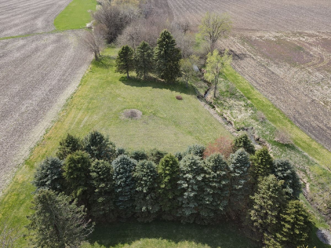
Room Specifics
Total Bedrooms: 3
Bedrooms Above Ground: 3
Bedrooms Below Ground: 0
Dimensions: —
Floor Type: Carpet
Dimensions: —
Floor Type: Carpet
Full Bathrooms: 2
Bathroom Amenities: —
Bathroom in Basement: 0
Rooms: No additional rooms
Basement Description: Partially Finished
Other Specifics
| 2 | |
| Concrete Perimeter | |
| Gravel | |
| Breezeway | |
| Stream(s),Mature Trees | |
| 8.64 | |
| — | |
| None | |
| First Floor Bedroom, First Floor Full Bath | |
| Range, Refrigerator, Washer, Dryer | |
| Not in DB | |
| — | |
| — | |
| — | |
| — |
Tax History
| Year | Property Taxes |
|---|---|
| 2021 | $3,460 |
Contact Agent
Nearby Similar Homes
Contact Agent
Listing Provided By
R.E. Dynamics



