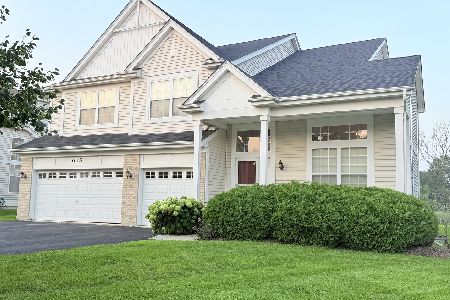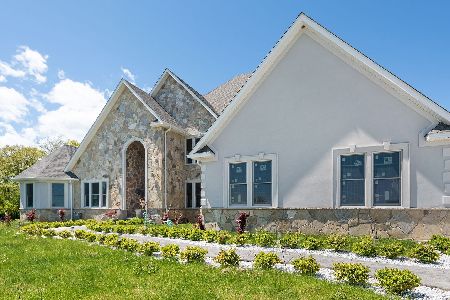3134 Monterey Lane, Wadsworth, Illinois 60083
$350,000
|
Sold
|
|
| Status: | Closed |
| Sqft: | 4,859 |
| Cost/Sqft: | $72 |
| Beds: | 5 |
| Baths: | 4 |
| Year Built: | 2005 |
| Property Taxes: | $14,425 |
| Days On Market: | 2533 |
| Lot Size: | 0,19 |
Description
Amazing home in Golf Club Community! Come see the best model & floor plan in Midlane Estates! This home has it all, almost 5000 sq' of finished living space showcasing an English basement, professionally landscaped yard, & maintenance free deck w/built in shed! Take notice of all of today's amenities, app controlled security, doors, thermostat, & an awesome media rm for fun filled movie nights. Once inside, you'll be awed by the 2-story foyer & living rm, featuring a double staircase as a lovely focal point. The main level boasts 9' ceilings, custom arches/niches, & completely open layout for ease of entertainment. Updated kitchen & baths throughout, plus a killer laundry rm! Upstairs offers a luxurious Master Suite & massive, private bath, along w/4 other ample bedrms. Plus, room for another bedroom in the English b-ment if you desire! Tons of light, extra storage, & awesome tricked out garage are just a few of things you'll fall in love with! Won't last long- See it today!
Property Specifics
| Single Family | |
| — | |
| Traditional | |
| 2005 | |
| Full,English | |
| — | |
| No | |
| 0.19 |
| Lake | |
| Midlane Club | |
| 0 / Not Applicable | |
| None | |
| Public | |
| Public Sewer | |
| 10280530 | |
| 07022060120000 |
Nearby Schools
| NAME: | DISTRICT: | DISTANCE: | |
|---|---|---|---|
|
High School
Warren Township High School |
121 | Not in DB | |
Property History
| DATE: | EVENT: | PRICE: | SOURCE: |
|---|---|---|---|
| 2 Oct, 2013 | Sold | $312,500 | MRED MLS |
| 31 Aug, 2013 | Under contract | $339,990 | MRED MLS |
| — | Last price change | $339,900 | MRED MLS |
| 5 Apr, 2013 | Listed for sale | $339,900 | MRED MLS |
| 9 Aug, 2019 | Sold | $350,000 | MRED MLS |
| 4 Jul, 2019 | Under contract | $350,000 | MRED MLS |
| — | Last price change | $354,000 | MRED MLS |
| 23 Feb, 2019 | Listed for sale | $375,000 | MRED MLS |
Room Specifics
Total Bedrooms: 5
Bedrooms Above Ground: 5
Bedrooms Below Ground: 0
Dimensions: —
Floor Type: Wood Laminate
Dimensions: —
Floor Type: Carpet
Dimensions: —
Floor Type: Carpet
Dimensions: —
Floor Type: —
Full Bathrooms: 4
Bathroom Amenities: Separate Shower,Double Sink,Soaking Tub
Bathroom in Basement: 1
Rooms: Study,Breakfast Room,Bonus Room,Foyer,Media Room,Exercise Room,Utility Room-Lower Level,Storage,Walk In Closet,Bedroom 5
Basement Description: Finished,Egress Window
Other Specifics
| 3.5 | |
| Concrete Perimeter | |
| Asphalt | |
| Deck, Storms/Screens | |
| Landscaped | |
| 70X118X70X114 | |
| Unfinished | |
| Full | |
| Vaulted/Cathedral Ceilings, Hardwood Floors, First Floor Laundry, Walk-In Closet(s) | |
| Range, Microwave, Dishwasher, Washer, Dryer, Disposal, Trash Compactor, Stainless Steel Appliance(s) | |
| Not in DB | |
| Clubhouse, Pool, Tennis Courts, Sidewalks | |
| — | |
| — | |
| Wood Burning, Gas Starter |
Tax History
| Year | Property Taxes |
|---|---|
| 2013 | $10,656 |
| 2019 | $14,425 |
Contact Agent
Nearby Similar Homes
Nearby Sold Comparables
Contact Agent
Listing Provided By
E- Signature Realty





