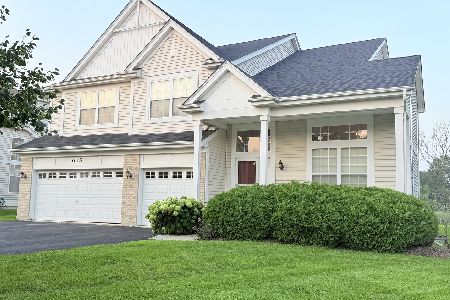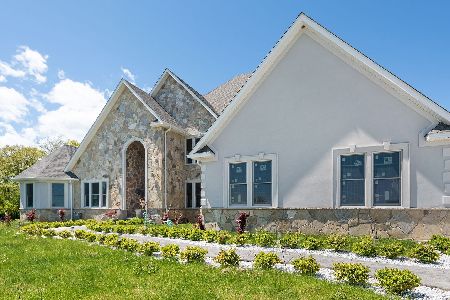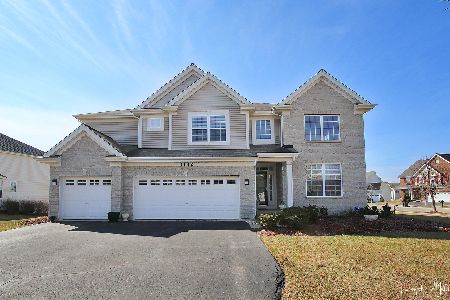3135 Newport Lane, Wadsworth, Illinois 60083
$340,000
|
Sold
|
|
| Status: | Closed |
| Sqft: | 3,151 |
| Cost/Sqft: | $108 |
| Beds: | 5 |
| Baths: | 3 |
| Year Built: | 2006 |
| Property Taxes: | $11,511 |
| Days On Market: | 1518 |
| Lot Size: | 0,21 |
Description
SO MUCH TO LOVE HERE! Bigger is better and this 3100+ square foot beauty is waiting to prove it to you! You will fall in love with the generous room sizes, extra storage space and closets, ginormous full basement just waiting for your finishing touches, and a roomy 3 car garage with oodles of space for cars, tools, storage, and yard toys. Take note of the fresh paint, soaring 2 story Foyer and Living Room, gleaming wood flooring, custom fixtures, handsome columns, bright white doors and trim, and incredible open layout just perfect for entertaining! The Kitchen is big and bright, with plenty of cabinet and counter space. The Family Chef will be impressed by the stainless appliances, stunning granite, recessed lighting, huge pantry, and cozy Breakfast Room showcasing views of the lush yard. The Family Room offers a wall of windows for tons of sunlight and a romantical gas fireplace for chilly winter nights. It is also entirely open to the Kitchen so the cook never has to miss the big game while preparing snacks for the masses ! Looking for an in-law/ roommate arrangement or private space for an older child? If so, this the house for you with a first floor bedroom and full bath, plus convenient laundry room. Upstairs, you'll find 3 guest bedrooms with large windows and ample closets, as well as a Master Suite to die for with a whimsical, custom painted cloud ceiling and luxury Master Bath. Dual vanities, private water closet, and a relaxing 2 person bath makes this the most Zen room in the house! Don't forget to check out the ample yard space- Just imagine being King of the BBQ this year and hosting the ultimate summer get together with family and friends! There is so much to love about this amazing property and, with just a touch of TLC and your decorating ideas, it will be the home of your dreams! Nestled in the desirable Midlane Club Community featuring a pool, fitness center, clubhouse, and golf course! Just minutes from expressways, shopping, parks/ trails, horse trails, dog park, dining, The Des Plaines canoe launch, and GURNEE SCHOOLS! This is a lot of home for the money- Come out to see it and get ready to "Say Yes to the Address"!
Property Specifics
| Single Family | |
| — | |
| Traditional | |
| 2006 | |
| Full | |
| — | |
| No | |
| 0.21 |
| Lake | |
| Midlane Club | |
| 34 / Monthly | |
| Insurance | |
| Lake Michigan | |
| Public Sewer | |
| 11281348 | |
| 07022060020000 |
Nearby Schools
| NAME: | DISTRICT: | DISTANCE: | |
|---|---|---|---|
|
Grade School
Spaulding School |
56 | — | |
|
Middle School
Viking Middle School |
56 | Not in DB | |
|
High School
Warren Township High School |
121 | Not in DB | |
Property History
| DATE: | EVENT: | PRICE: | SOURCE: |
|---|---|---|---|
| 3 Jun, 2010 | Sold | $285,000 | MRED MLS |
| 23 Apr, 2010 | Under contract | $299,000 | MRED MLS |
| — | Last price change | $309,000 | MRED MLS |
| 16 Feb, 2010 | Listed for sale | $315,000 | MRED MLS |
| 19 Jan, 2022 | Sold | $340,000 | MRED MLS |
| 7 Dec, 2021 | Under contract | $339,990 | MRED MLS |
| 4 Dec, 2021 | Listed for sale | $339,990 | MRED MLS |
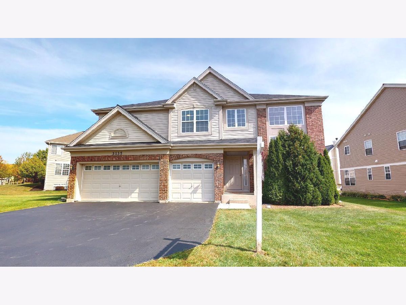
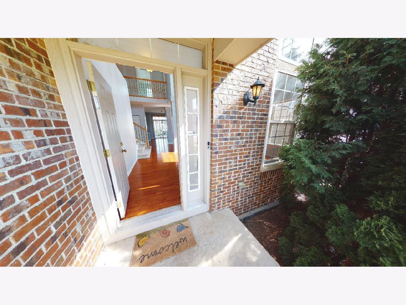
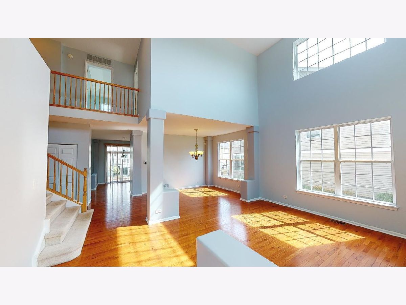
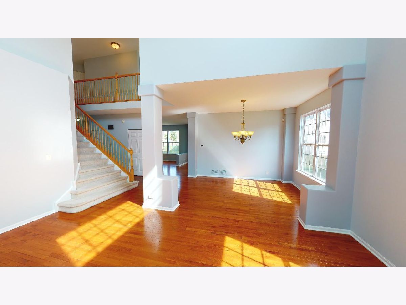
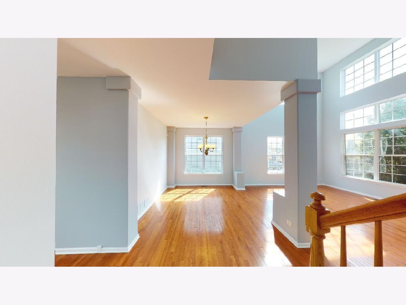
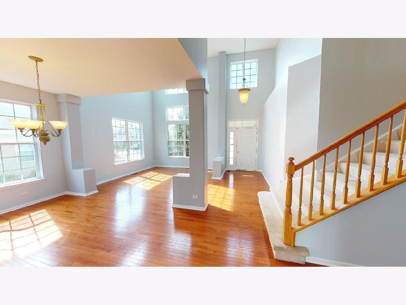
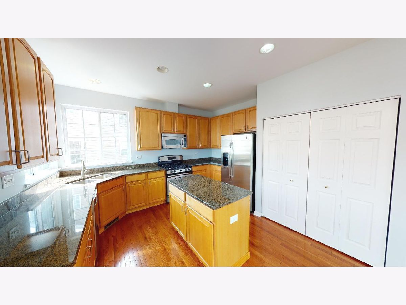
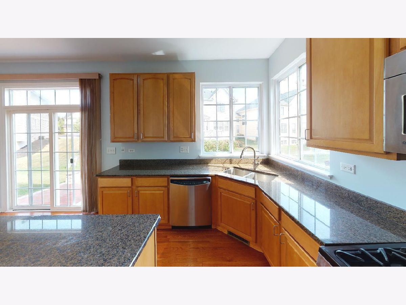
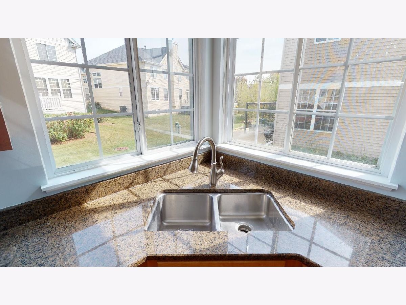
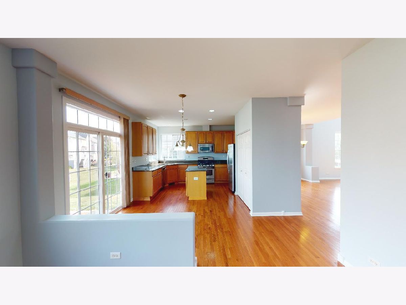
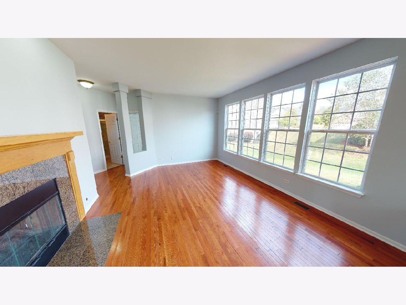
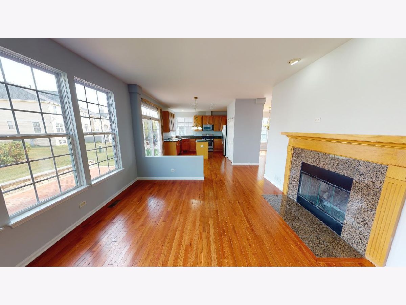
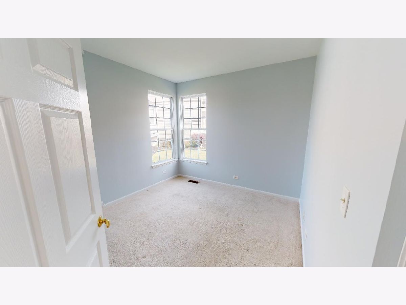
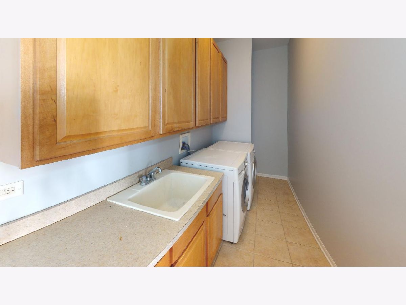
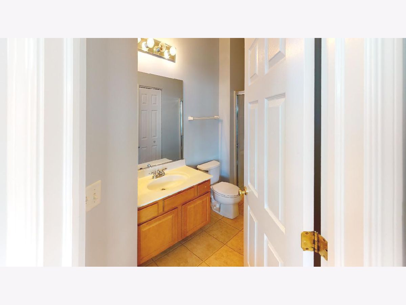
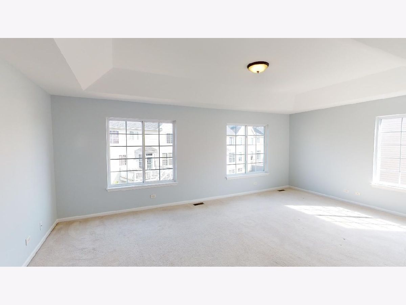
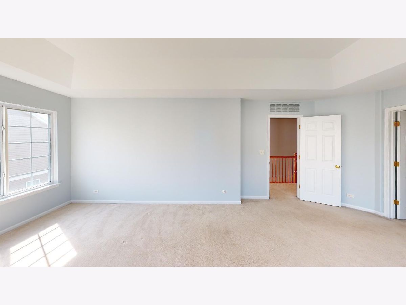
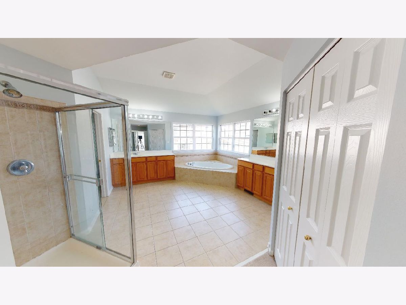
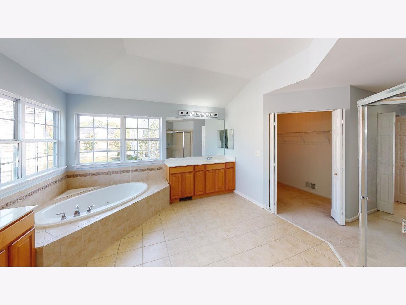
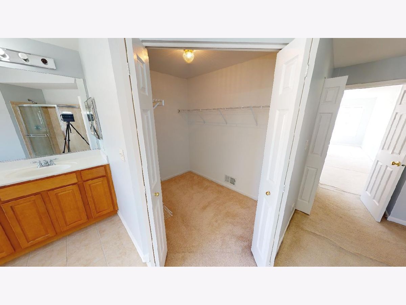
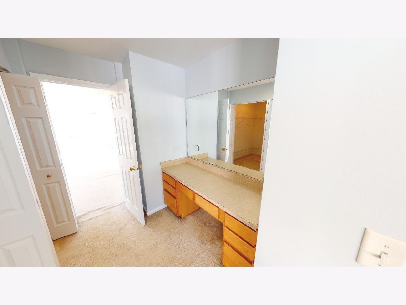
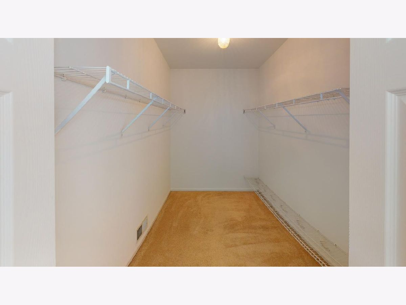
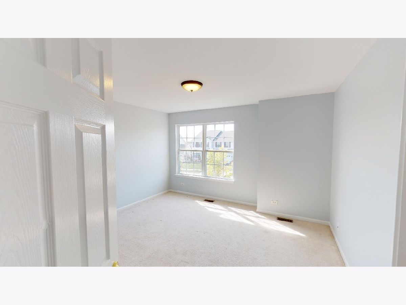
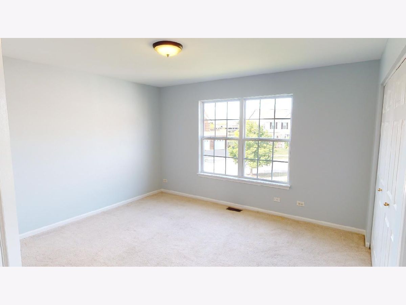
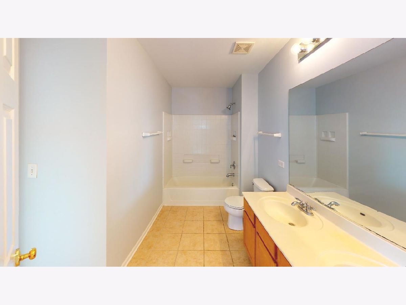
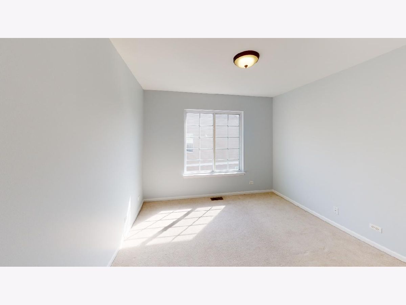
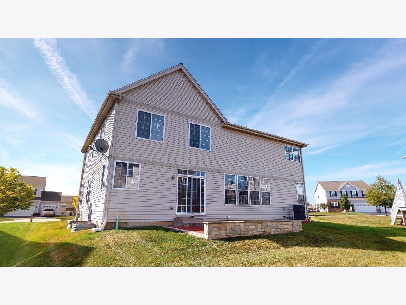
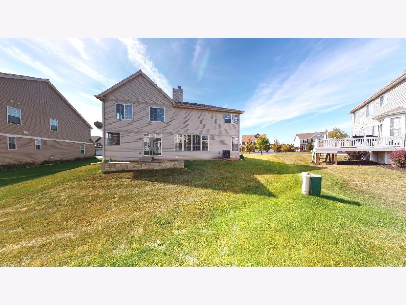
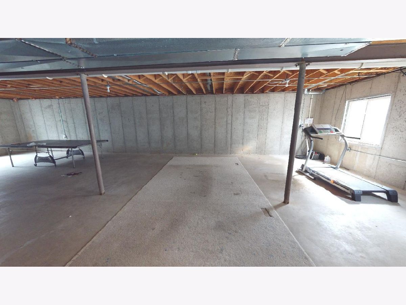
Room Specifics
Total Bedrooms: 5
Bedrooms Above Ground: 5
Bedrooms Below Ground: 0
Dimensions: —
Floor Type: Carpet
Dimensions: —
Floor Type: Carpet
Dimensions: —
Floor Type: Carpet
Dimensions: —
Floor Type: —
Full Bathrooms: 3
Bathroom Amenities: Whirlpool,Separate Shower,Double Sink
Bathroom in Basement: 0
Rooms: Bedroom 5,Mud Room,Breakfast Room
Basement Description: Unfinished
Other Specifics
| 3.5 | |
| Concrete Perimeter | |
| Asphalt | |
| Patio, Brick Paver Patio, Storms/Screens | |
| Sidewalks | |
| 128X109X46X101 | |
| Unfinished | |
| Full | |
| Vaulted/Cathedral Ceilings, Hardwood Floors, First Floor Bedroom, First Floor Laundry, First Floor Full Bath, Walk-In Closet(s), Ceiling - 9 Foot, Coffered Ceiling(s), Some Carpeting, Some Wood Floors, Granite Counters | |
| Range, Microwave, Dishwasher, Refrigerator, Washer, Dryer, Disposal | |
| Not in DB | |
| Clubhouse, Pool, Tennis Court(s), Curbs, Sidewalks, Street Lights, Street Paved | |
| — | |
| — | |
| Attached Fireplace Doors/Screen, Gas Log, Gas Starter, Heatilator |
Tax History
| Year | Property Taxes |
|---|---|
| 2010 | $10,629 |
| 2022 | $11,511 |
Contact Agent
Nearby Similar Homes
Nearby Sold Comparables
Contact Agent
Listing Provided By
E- Signature Realty

