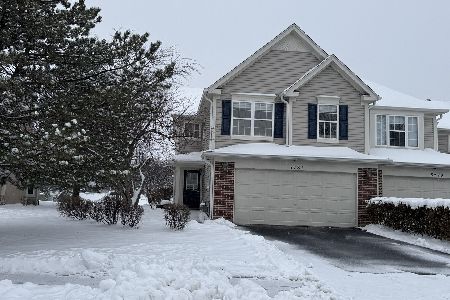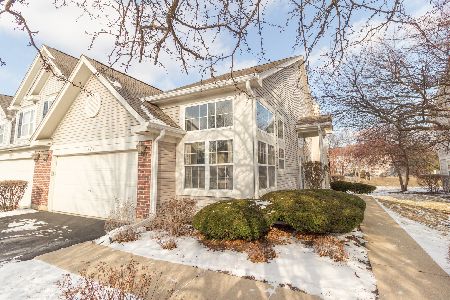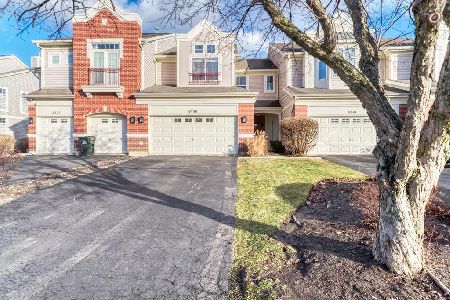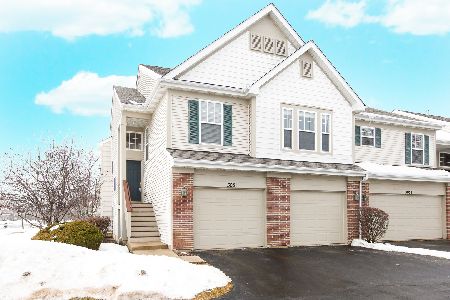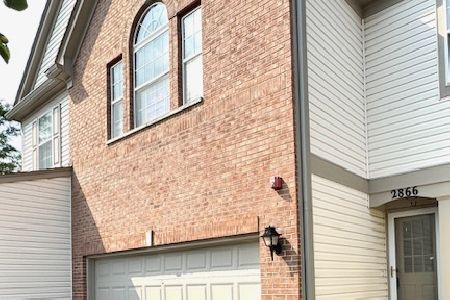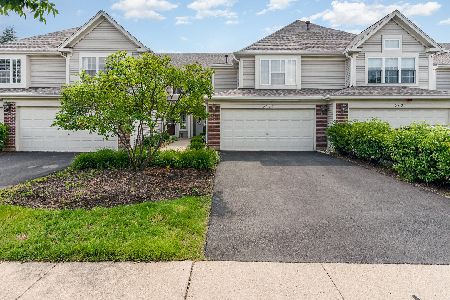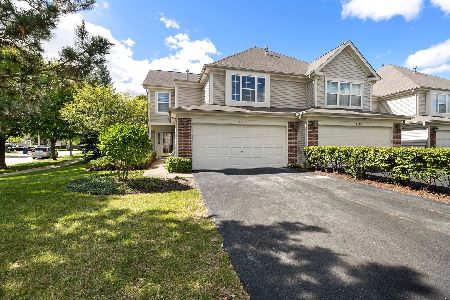3135 Reflection Drive, Naperville, Illinois 60564
$411,000
|
Sold
|
|
| Status: | Closed |
| Sqft: | 2,012 |
| Cost/Sqft: | $181 |
| Beds: | 3 |
| Baths: | 3 |
| Year Built: | 1998 |
| Property Taxes: | $6,348 |
| Days On Market: | 662 |
| Lot Size: | 0,00 |
Description
OFFER DEADLINE SUNDAY 5PM. East Facing 3 Bedroom w/ Loft and Den!!! Over 2000 sq. ft. of living space in this Beautiful freshly painted townhome in the Coveted Signature Club Community. Kitchen features Brand New SS Appliance package (2024), Pantry and Eat-in Table area. Brand New Luxury Vinyl floors (2023) throughout the main level. Dining Area & Living Room with cozy Fireplace. Den/Office w/French Doors and Powder Room complete the main level. Sliding doors off the Living Room lead to a Private Patio and ample Green Space. 3 Generously sized upstairs Bedrooms are complimented by a spacious Loft area with Brand New Carpet (2023). Master Suite features Walk-in Closet and Master Bath with separate walk in shower, Jacuzzi tub, Dual Vanity & Linen Closet. Upstairs Laundry Room (Washer & Dryer 2020) and Full Guest Bath complete the second level. 2 car attached garage. New Roof 2021. Furnace, A/C & Water Heater 2023. Award Winning District 204 Naperville Schools. Location, Location, Location -this home is close to EVERYTHING! Original Owners. Rentals Allowed.
Property Specifics
| Condos/Townhomes | |
| 2 | |
| — | |
| 1998 | |
| — | |
| — | |
| No | |
| — |
| Will | |
| Signature Club | |
| 285 / Monthly | |
| — | |
| — | |
| — | |
| 11994707 | |
| 7010920203400000 |
Nearby Schools
| NAME: | DISTRICT: | DISTANCE: | |
|---|---|---|---|
|
Grade School
Fry Elementary School |
204 | — | |
|
Middle School
Scullen Middle School |
204 | Not in DB | |
|
High School
Waubonsie Valley High School |
204 | Not in DB | |
Property History
| DATE: | EVENT: | PRICE: | SOURCE: |
|---|---|---|---|
| 24 May, 2024 | Sold | $411,000 | MRED MLS |
| 14 Apr, 2024 | Under contract | $365,000 | MRED MLS |
| 11 Apr, 2024 | Listed for sale | $365,000 | MRED MLS |
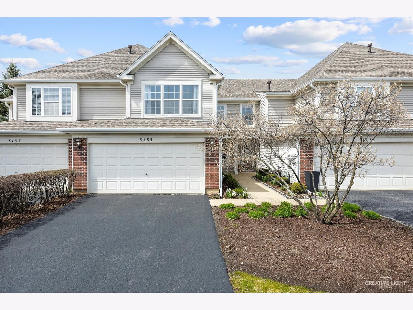
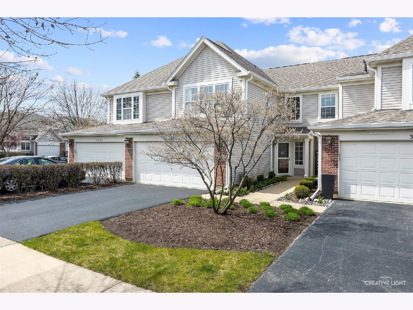
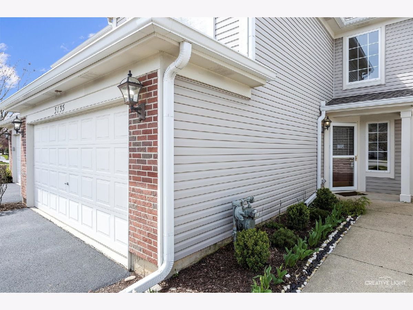
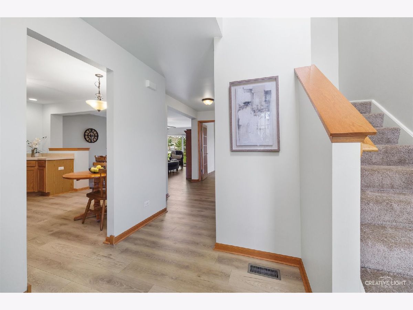
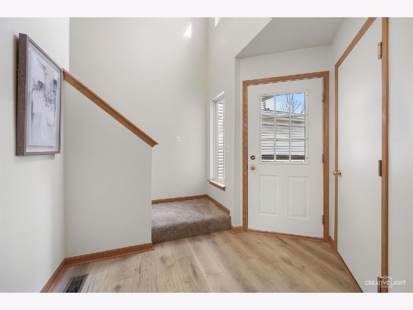
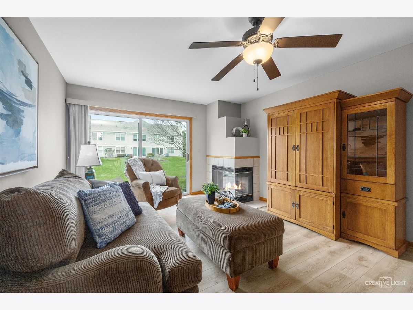
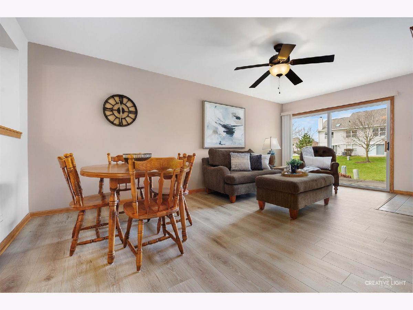
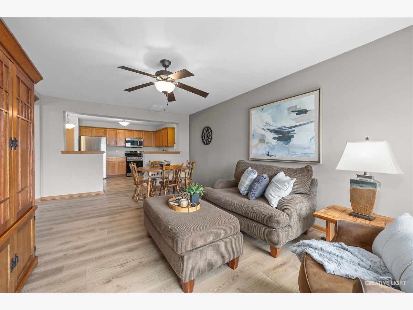
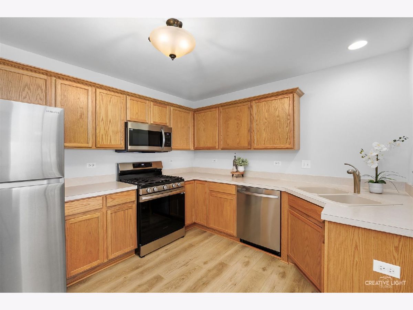
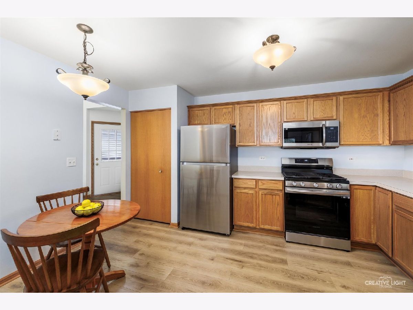
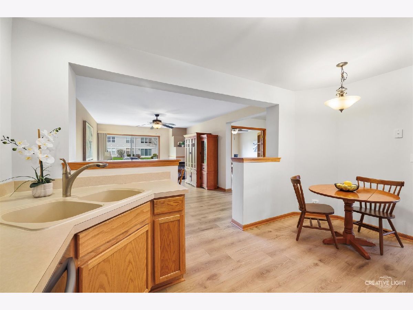
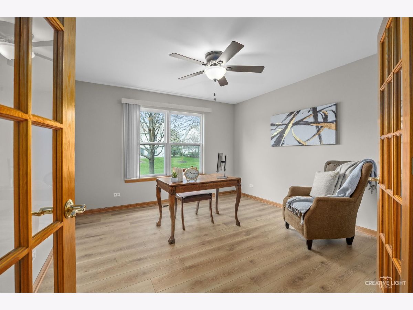
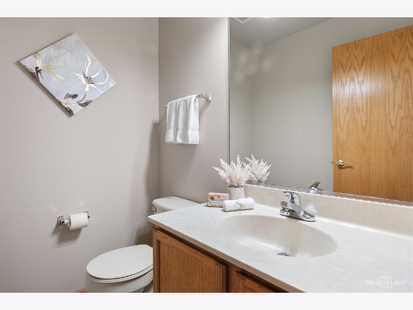
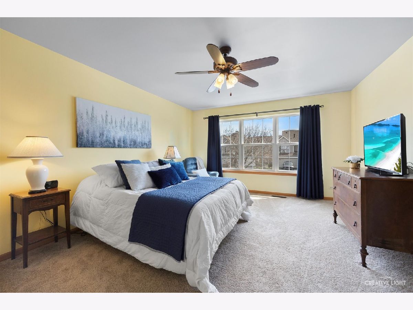
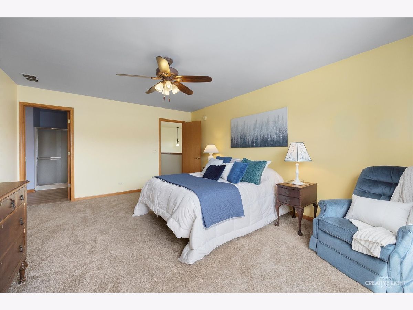
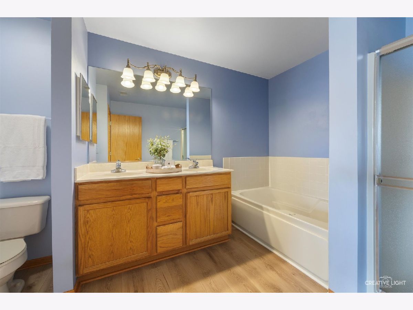
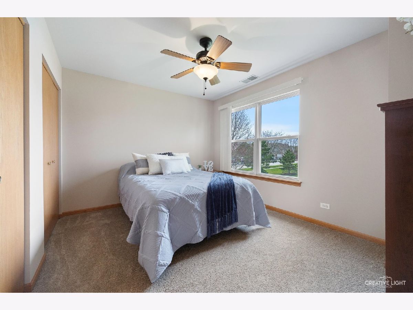
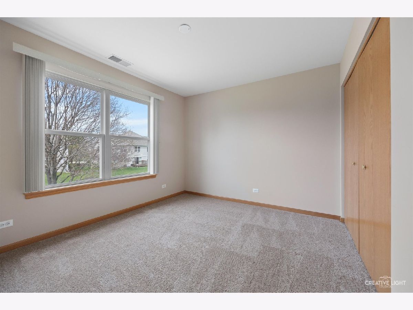
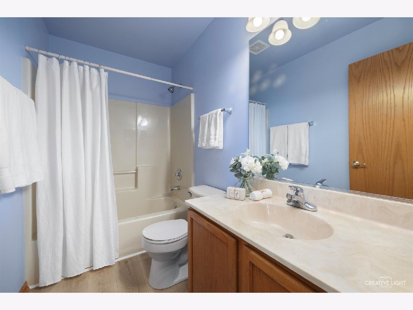
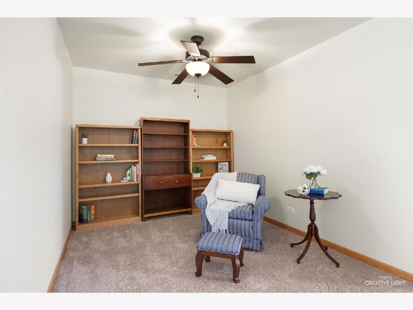
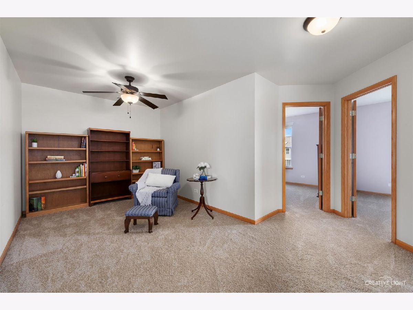
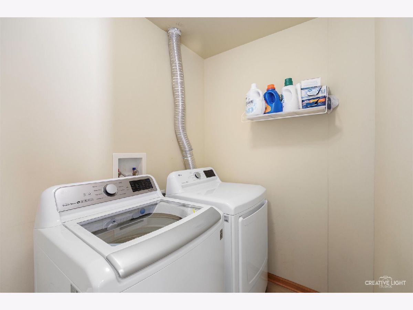
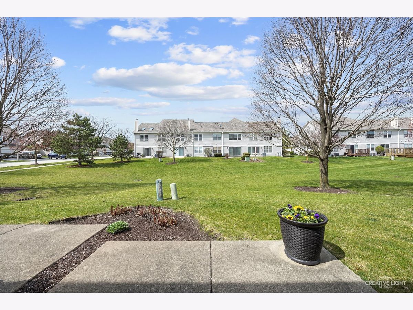
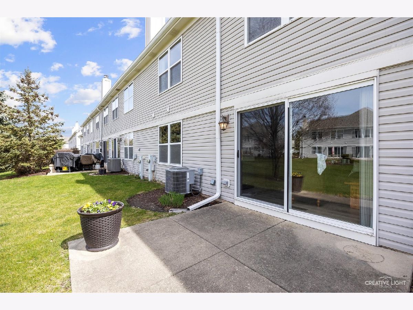
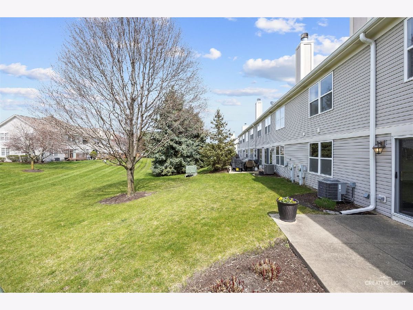
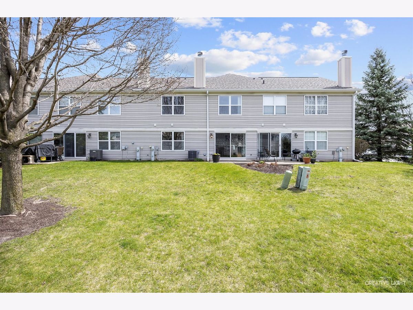
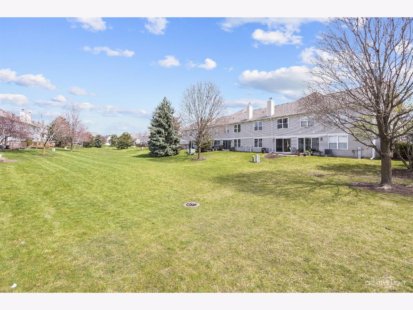
Room Specifics
Total Bedrooms: 3
Bedrooms Above Ground: 3
Bedrooms Below Ground: 0
Dimensions: —
Floor Type: —
Dimensions: —
Floor Type: —
Full Bathrooms: 3
Bathroom Amenities: Whirlpool,Separate Shower,Double Sink
Bathroom in Basement: 0
Rooms: —
Basement Description: None
Other Specifics
| 2 | |
| — | |
| Asphalt | |
| — | |
| — | |
| 0.217 | |
| — | |
| — | |
| — | |
| — | |
| Not in DB | |
| — | |
| — | |
| — | |
| — |
Tax History
| Year | Property Taxes |
|---|---|
| 2024 | $6,348 |
Contact Agent
Nearby Similar Homes
Nearby Sold Comparables
Contact Agent
Listing Provided By
john greene, Realtor

