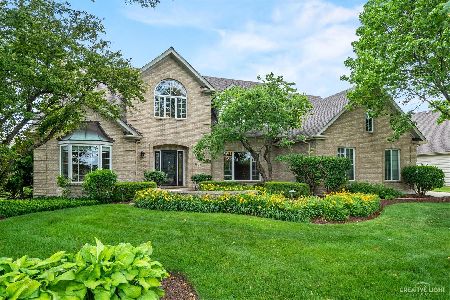3135 White Eagle Drive, Naperville, Illinois 60564
$645,000
|
Sold
|
|
| Status: | Closed |
| Sqft: | 4,522 |
| Cost/Sqft: | $144 |
| Beds: | 5 |
| Baths: | 5 |
| Year Built: | 1991 |
| Property Taxes: | $15,628 |
| Days On Market: | 1775 |
| Lot Size: | 0,00 |
Description
Custom Built Brick and Cedar executive home Located in the White Eagle Golf Subdivision. 6bedroom - 4 1/2 bath-2 story open foyer with grand staircase. Note the large sized living room and dining room. Plenty of kitchen cabinets, granite,center island with breakfast bar, table area, walk in pantry & All stainless steel appliances in this large open kitchen. Enjoy the family room and sun room off the kitchen. First floor 5th bedroom/den with closet - in rear of home adjacent to full bath. Newly painted interior with today's color pallet, white trim & doors. Hardwood floors refinished & stained to compliment this home. 4 bedrooms up. Master suite with separate sitting area, REMODELED MASTER BATH Updated bathroom w/heated floors, free standing tub, separate frameless shower, double sink vanity & private commode, large walk in his & her closets. . 1st floor laundry/mud room with built in cubbies . Full finished basement. This is a pool & tennis community . NEW ROOF. Paver walkway with sitting area in front of home. Located across street from park . Yearly assessment $1,040.00 pool, tennis courts, club house, 3 parks, roving security guards, all homes with security systems. Close to shopping, entertainment, trains & highway.
Property Specifics
| Single Family | |
| — | |
| — | |
| 1991 | |
| Full | |
| — | |
| No | |
| — |
| Will | |
| White Eagle | |
| 0 / Not Applicable | |
| None | |
| Lake Michigan | |
| Public Sewer | |
| 11006083 | |
| 0701042270120000 |
Nearby Schools
| NAME: | DISTRICT: | DISTANCE: | |
|---|---|---|---|
|
Grade School
White Eagle Elementary School |
204 | — | |
|
Middle School
Still Middle School |
204 | Not in DB | |
|
High School
Waubonsie Valley High School |
204 | Not in DB | |
Property History
| DATE: | EVENT: | PRICE: | SOURCE: |
|---|---|---|---|
| 18 Jun, 2021 | Sold | $645,000 | MRED MLS |
| 28 Mar, 2021 | Under contract | $649,900 | MRED MLS |
| 26 Mar, 2021 | Listed for sale | $649,900 | MRED MLS |
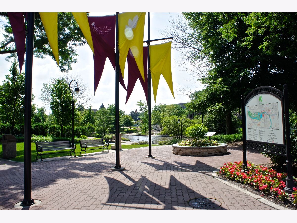
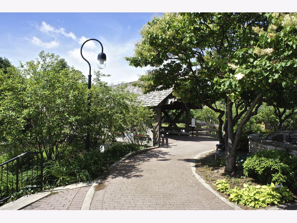
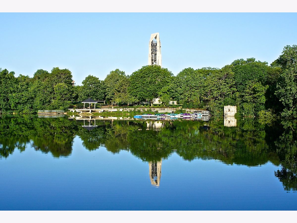
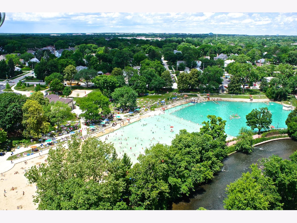
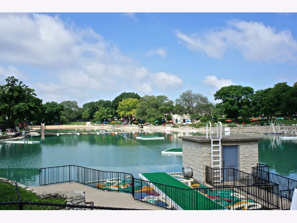
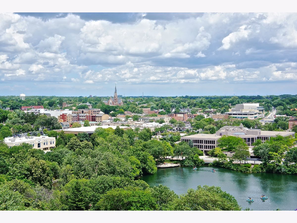
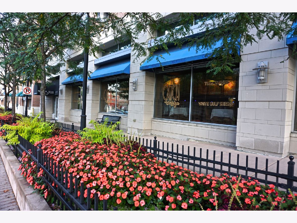
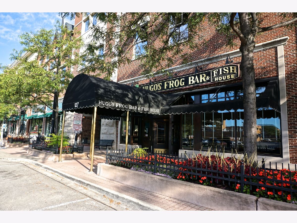
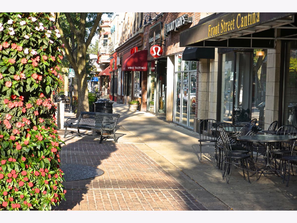
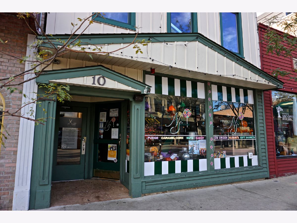
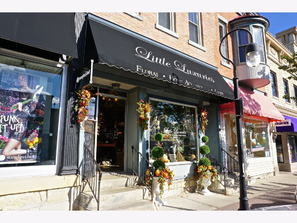
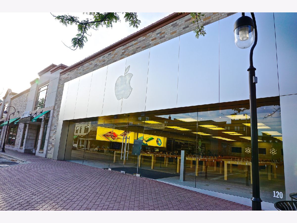
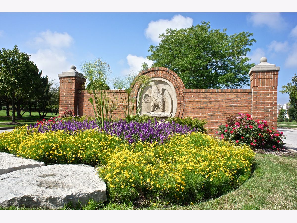
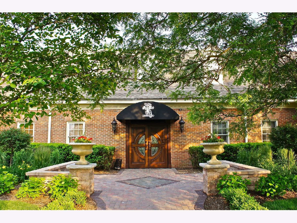
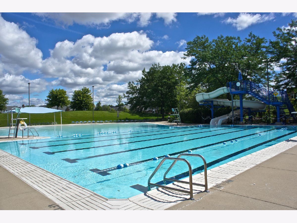
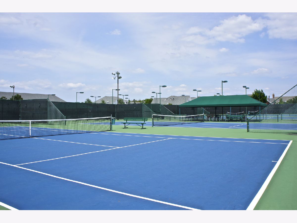
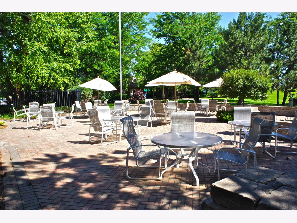
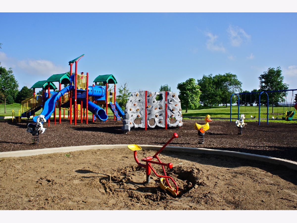
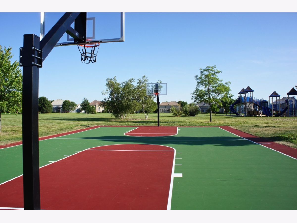
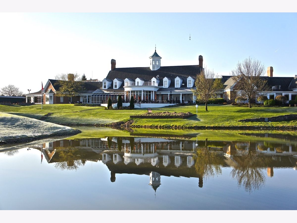
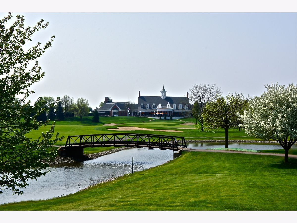
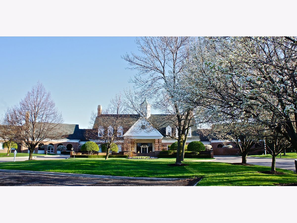
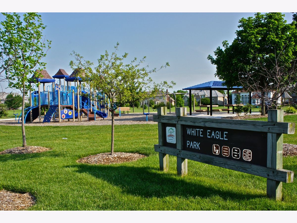
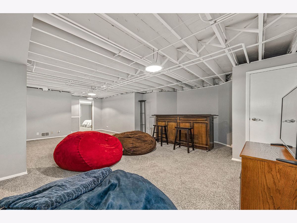
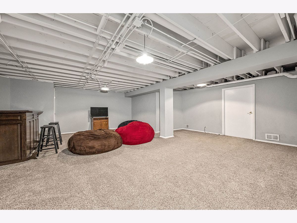
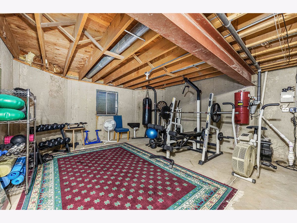
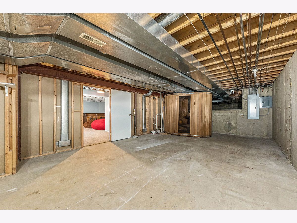
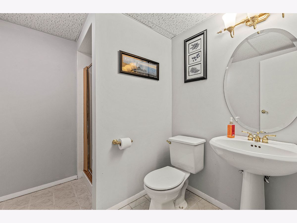
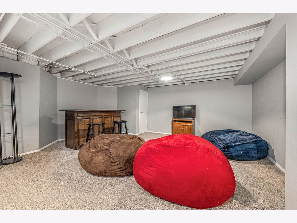
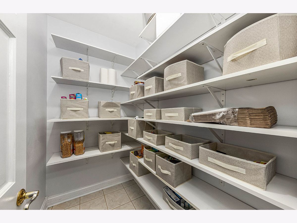
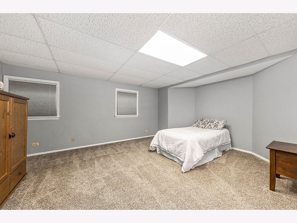
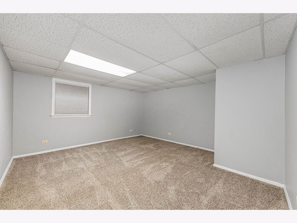
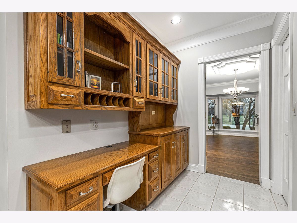
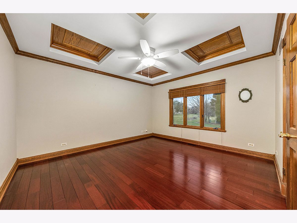
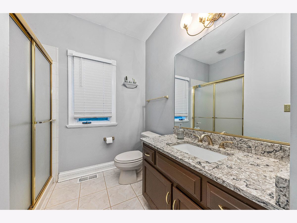
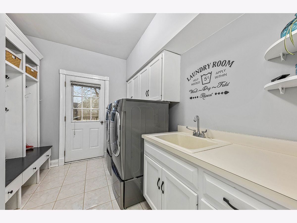
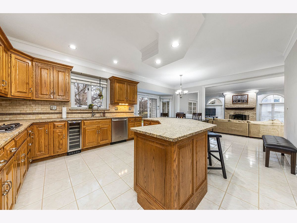
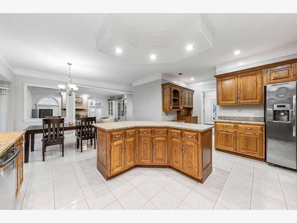
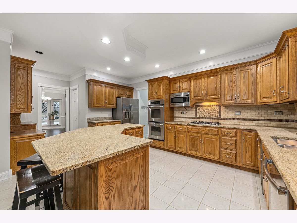
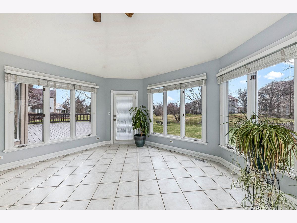
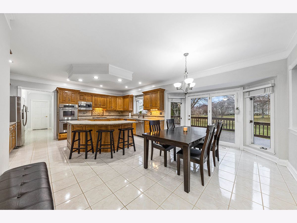
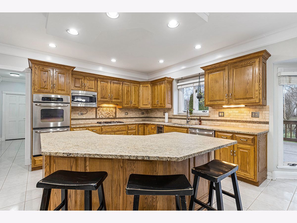
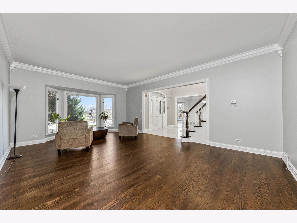
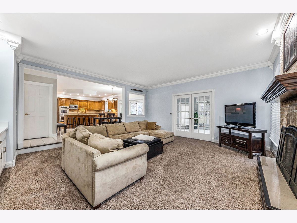
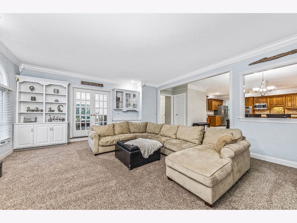
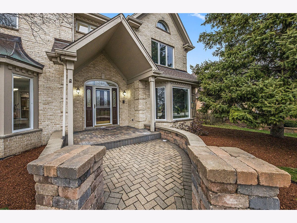
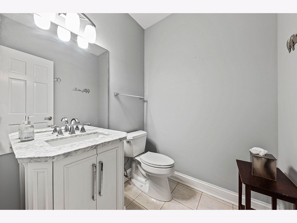
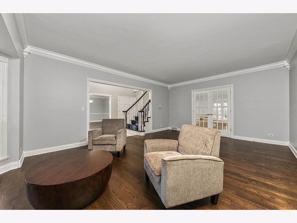
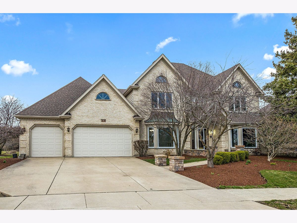
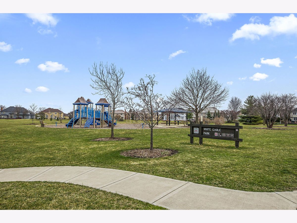
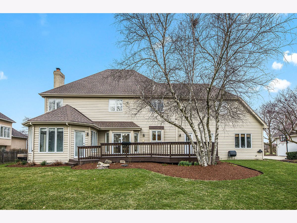
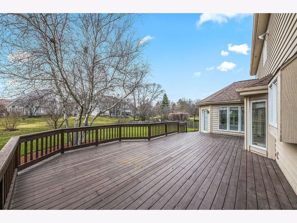
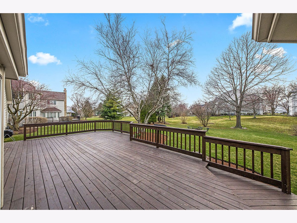
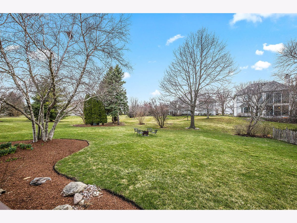
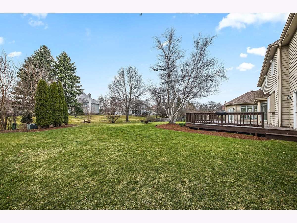
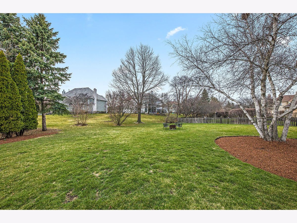
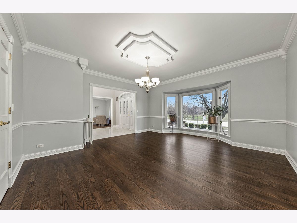
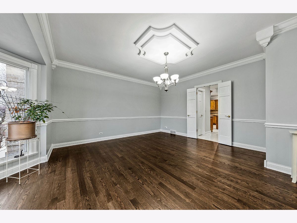
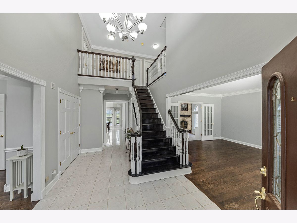
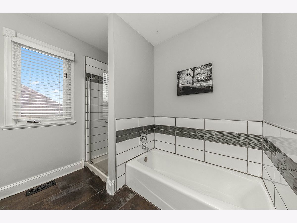
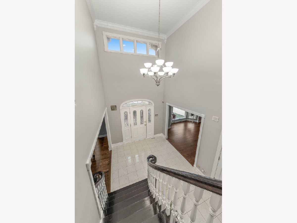
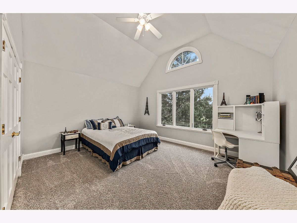

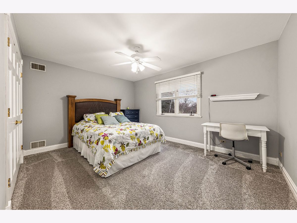
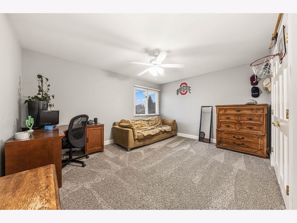
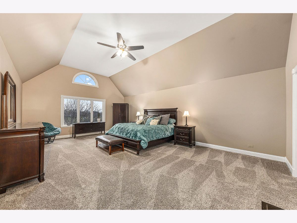
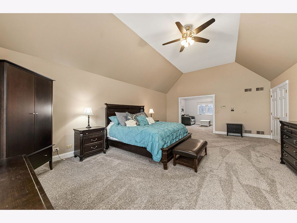
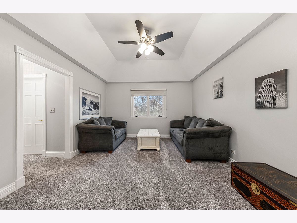
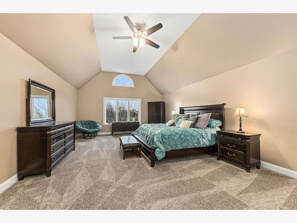
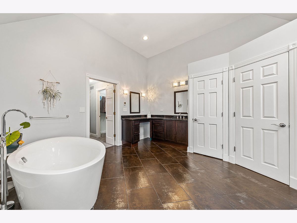
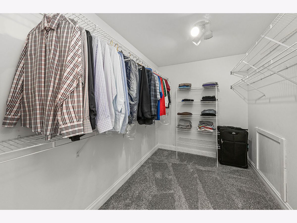
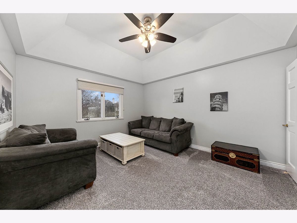
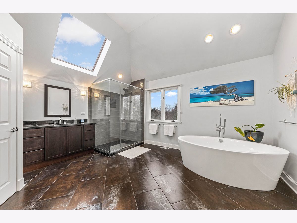
Room Specifics
Total Bedrooms: 7
Bedrooms Above Ground: 5
Bedrooms Below Ground: 2
Dimensions: —
Floor Type: Carpet
Dimensions: —
Floor Type: Carpet
Dimensions: —
Floor Type: Carpet
Dimensions: —
Floor Type: —
Dimensions: —
Floor Type: —
Dimensions: —
Floor Type: —
Full Bathrooms: 5
Bathroom Amenities: Separate Shower,Double Sink,Soaking Tub
Bathroom in Basement: 1
Rooms: Bedroom 5,Bedroom 6,Recreation Room,Sitting Room,Heated Sun Room,Foyer,Bedroom 7
Basement Description: Finished
Other Specifics
| 3 | |
| Concrete Perimeter | |
| Concrete | |
| Deck | |
| Landscaped | |
| 104 X 150 X 87 X 154 | |
| Unfinished | |
| Full | |
| Hardwood Floors, Heated Floors, First Floor Bedroom, First Floor Laundry, First Floor Full Bath, Walk-In Closet(s), Bookcases | |
| Double Oven, Microwave, Dishwasher, Refrigerator, Disposal, Stainless Steel Appliance(s), Cooktop | |
| Not in DB | |
| Clubhouse, Park, Pool, Tennis Court(s), Curbs, Sidewalks, Street Lights, Street Paved | |
| — | |
| — | |
| — |
Tax History
| Year | Property Taxes |
|---|---|
| 2021 | $15,628 |
Contact Agent
Nearby Similar Homes
Nearby Sold Comparables
Contact Agent
Listing Provided By
RE/MAX Professionals Select




