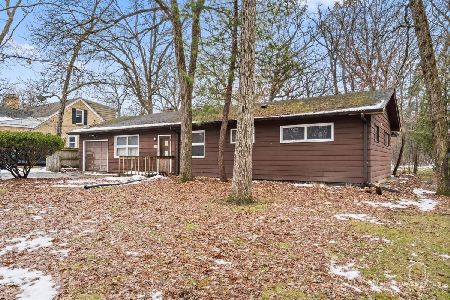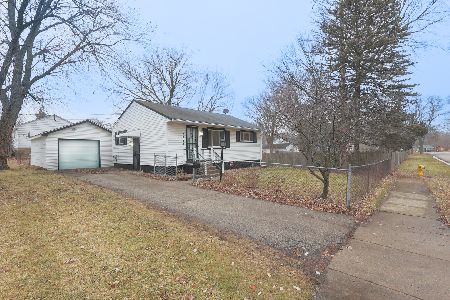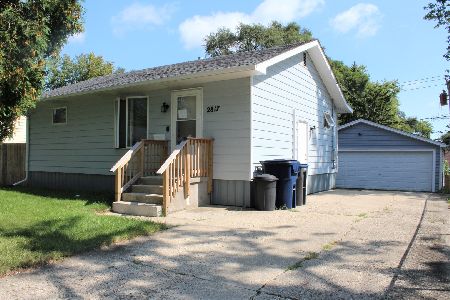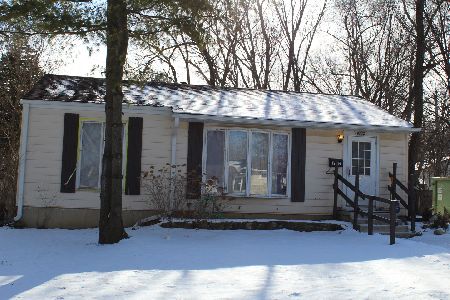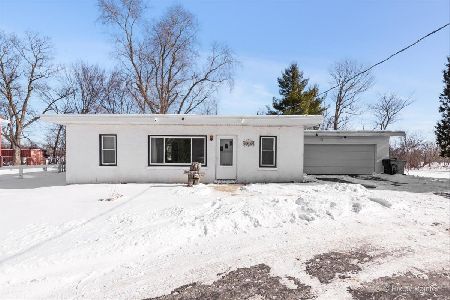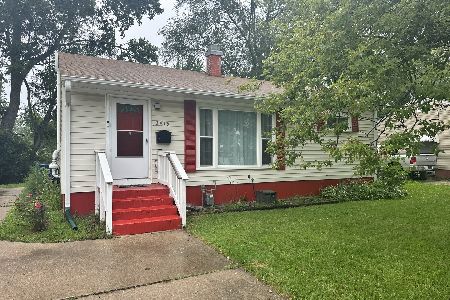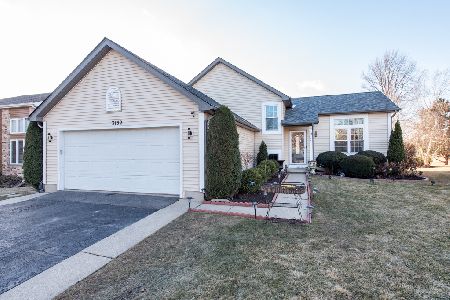3136 Newcastle Court, Waukegan, Illinois 60087
$175,000
|
Sold
|
|
| Status: | Closed |
| Sqft: | 1,952 |
| Cost/Sqft: | $97 |
| Beds: | 4 |
| Baths: | 3 |
| Year Built: | 1994 |
| Property Taxes: | $4,716 |
| Days On Market: | 3776 |
| Lot Size: | 0,17 |
Description
INCREDIBLE! PEACEFUL! This Lovely 1 Owner Custom Built 2 Story Home Backs up to Park so the Privacy, Beautiful Sunsets and Tranquility are Lovely! Enjoy the Front Porch Swing, or the Sun Room off the back-Completely Screened in, a Place where you will find yourself Daily! So much has been done to this Well Maintained Home! Newer Kit w/Granite C-tops, Under the Cab Lighting and Over the Cab Lighting, Blanco Sink, and Gorgeous SS Applncs 3 Years New! Granite Backsplash and Pantry Closet, Wood Flrs, with Plenty of Rm for a Table/Chairs. Sunken Fam Rm with Warm Gas Log Firplce! Form Liv Rm w/Plush Carpet! All New Light Fixtures throughout! 4 Large BRs upstairs, with Master On-Suite, Feat Private Bath, and Xtra Deep Closet. Both Baths Loaded w/Ceramic Tile! Attached Gar. Roof 5 years new, A/C, Furn with Media Air Filter & April , Water Heater, 3-4 Years New. Deck and Shed too!! New EGDO, Sump Pump w/Battery BUp , Perma Seal Wrnty, Alarm, and More! Full Bsmnt w/Escape Window and Xtra Fridge
Property Specifics
| Single Family | |
| — | |
| — | |
| 1994 | |
| Partial | |
| — | |
| No | |
| 0.17 |
| Lake | |
| — | |
| 0 / Not Applicable | |
| None | |
| Public | |
| Public Sewer | |
| 09051109 | |
| 08051100060000 |
Property History
| DATE: | EVENT: | PRICE: | SOURCE: |
|---|---|---|---|
| 30 Nov, 2015 | Sold | $175,000 | MRED MLS |
| 15 Oct, 2015 | Under contract | $189,900 | MRED MLS |
| 29 Sep, 2015 | Listed for sale | $189,900 | MRED MLS |
Room Specifics
Total Bedrooms: 4
Bedrooms Above Ground: 4
Bedrooms Below Ground: 0
Dimensions: —
Floor Type: Carpet
Dimensions: —
Floor Type: Carpet
Dimensions: —
Floor Type: Carpet
Full Bathrooms: 3
Bathroom Amenities: Separate Shower
Bathroom in Basement: 0
Rooms: No additional rooms
Basement Description: Unfinished
Other Specifics
| 2 | |
| Concrete Perimeter | |
| Concrete | |
| Deck, Storms/Screens | |
| Fenced Yard | |
| 60 X 125 | |
| — | |
| Full | |
| Wood Laminate Floors | |
| Range, Microwave, Dishwasher, Refrigerator, Washer, Dryer, Stainless Steel Appliance(s) | |
| Not in DB | |
| Sidewalks, Street Lights, Street Paved | |
| — | |
| — | |
| Gas Starter, Includes Accessories |
Tax History
| Year | Property Taxes |
|---|---|
| 2015 | $4,716 |
Contact Agent
Nearby Similar Homes
Nearby Sold Comparables
Contact Agent
Listing Provided By
RE/MAX Showcase

