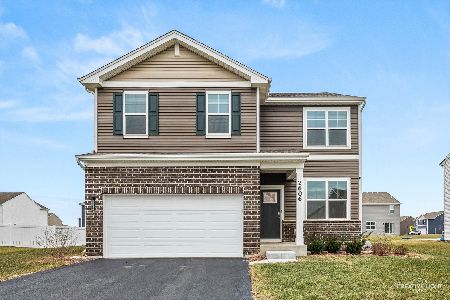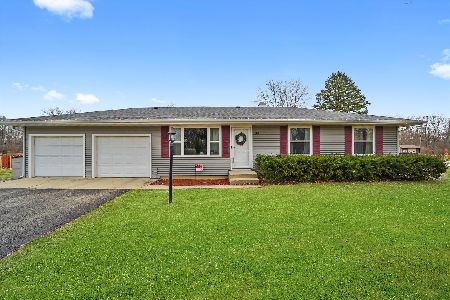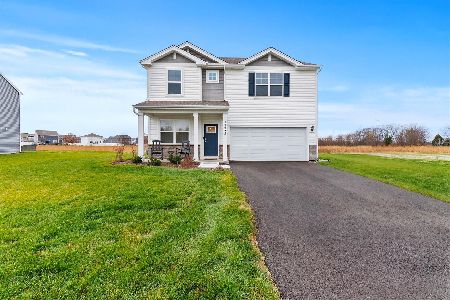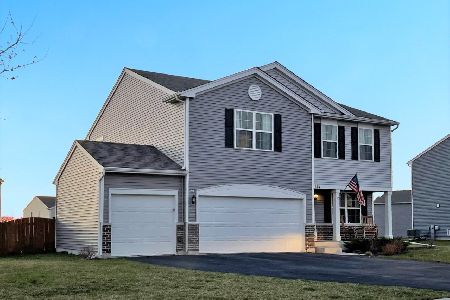3137 Matlock Drive, Yorkville, Illinois 60560
$259,990
|
Sold
|
|
| Status: | Closed |
| Sqft: | 2,197 |
| Cost/Sqft: | $118 |
| Beds: | 4 |
| Baths: | 3 |
| Year Built: | 2018 |
| Property Taxes: | $0 |
| Days On Market: | 2427 |
| Lot Size: | 0,00 |
Description
NEW CONSTRUCTION READY NOW! Lovely Eastwood plan features 4 bedrooms, 2.5 baths, 2-car garage, and full basement! Naturally lit breakfast area sits immediately beside open concept upgraded kitchen featuring designer 42" cabinets, recessed can lighting, expansive island, and new stainless steel appliances. Immense master bedroom with walk-in closet and deluxe master bath with dual bowl vanity, linen closet, and transom window. Convenient 2nd floor laundry! Gorgeous stone beautifies the exterior! Scenic clubhouse community- 3 pools, playground, snack bar, billiards room, on-site elementary, and walking trails throughout. Convenient to shopping, restaurants, etc. Similar home interior pictured.
Property Specifics
| Single Family | |
| — | |
| — | |
| 2018 | |
| Full | |
| EASTWOOD | |
| No | |
| — |
| Kendall | |
| Grande Reserve | |
| 86 / Monthly | |
| Insurance,Clubhouse,Exercise Facilities,Pool,Other | |
| Public | |
| Public Sewer | |
| 10415569 | |
| 0214253011 |
Nearby Schools
| NAME: | DISTRICT: | DISTANCE: | |
|---|---|---|---|
|
Grade School
Grande Reserve Elementary School |
115 | — | |
|
Middle School
Yorkville Middle School |
115 | Not in DB | |
|
High School
Yorkville High School |
115 | Not in DB | |
Property History
| DATE: | EVENT: | PRICE: | SOURCE: |
|---|---|---|---|
| 20 Aug, 2019 | Sold | $259,990 | MRED MLS |
| 28 Jul, 2019 | Under contract | $259,990 | MRED MLS |
| — | Last price change | $267,665 | MRED MLS |
| 13 Jun, 2019 | Listed for sale | $267,665 | MRED MLS |
Room Specifics
Total Bedrooms: 4
Bedrooms Above Ground: 4
Bedrooms Below Ground: 0
Dimensions: —
Floor Type: Carpet
Dimensions: —
Floor Type: Carpet
Dimensions: —
Floor Type: Carpet
Full Bathrooms: 3
Bathroom Amenities: Double Sink
Bathroom in Basement: 0
Rooms: Breakfast Room
Basement Description: Unfinished
Other Specifics
| 2 | |
| Concrete Perimeter | |
| Asphalt | |
| — | |
| — | |
| 81 X 125 | |
| — | |
| Full | |
| Second Floor Laundry | |
| Range, Microwave, Dishwasher, Stainless Steel Appliance(s) | |
| Not in DB | |
| Clubhouse, Pool, Sidewalks | |
| — | |
| — | |
| — |
Tax History
| Year | Property Taxes |
|---|
Contact Agent
Nearby Similar Homes
Nearby Sold Comparables
Contact Agent
Listing Provided By
Daynae Gaudio










