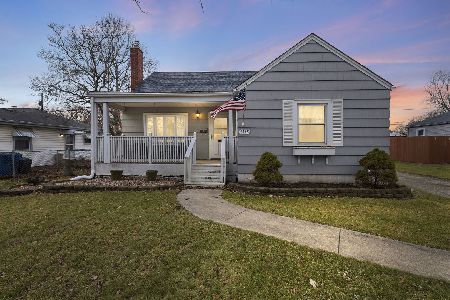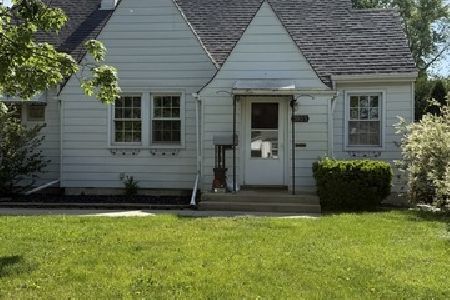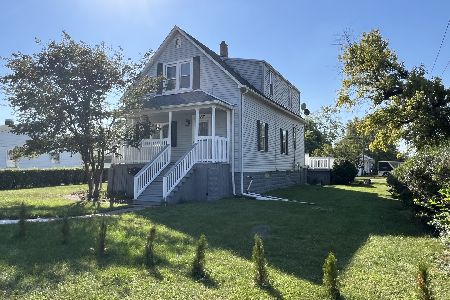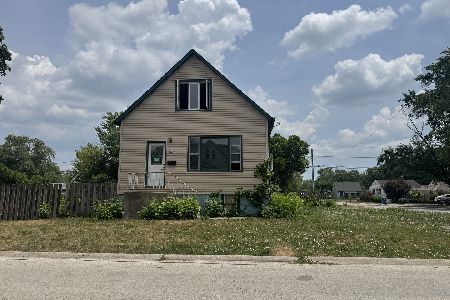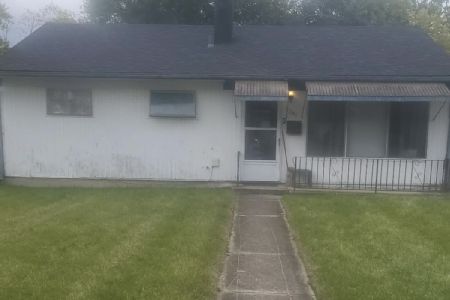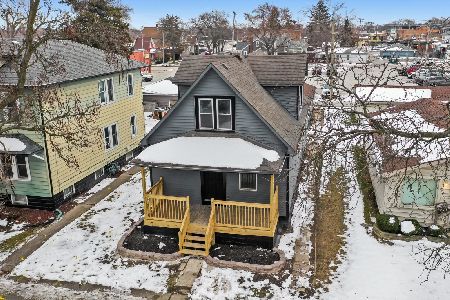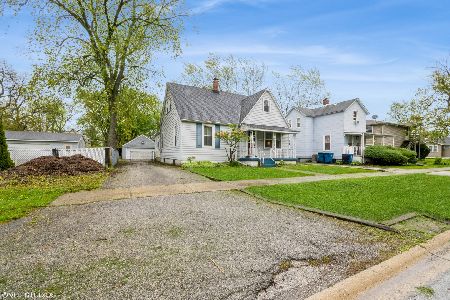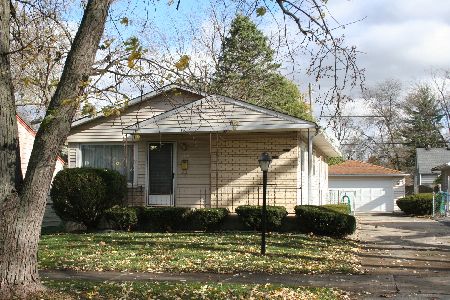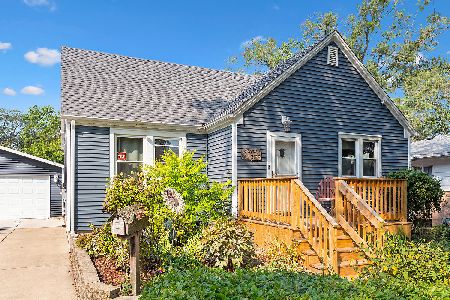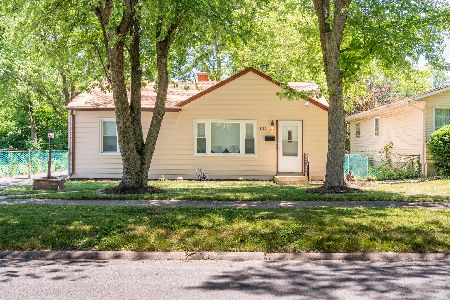3137 Peoria Street, Steger, Illinois 60475
$98,000
|
Sold
|
|
| Status: | Closed |
| Sqft: | 1,550 |
| Cost/Sqft: | $64 |
| Beds: | 3 |
| Baths: | 2 |
| Year Built: | 1952 |
| Property Taxes: | $3,556 |
| Days On Market: | 3869 |
| Lot Size: | 0,00 |
Description
3 Bdrm, 2 Bth w/ large master bdrm*Large lvg rm w/ hdwd floors*Completely refinished kitchen-2013*Large upstairs includes a loft, large 3rd bdrm & walk-out balcony*Basement is large & clean, includes full bath and room for storage*Extremely large yard completely fenced and includes a 2 car heated garage and a separate 3 car garage*Soffit, gutters, down spouts-2015, HWH-2012,all windows replaced*Home Warranty
Property Specifics
| Single Family | |
| — | |
| Cape Cod | |
| 1952 | |
| Full | |
| — | |
| No | |
| — |
| Cook | |
| — | |
| 0 / Not Applicable | |
| None | |
| Public | |
| Public Sewer | |
| 08954436 | |
| 32324100160000 |
Property History
| DATE: | EVENT: | PRICE: | SOURCE: |
|---|---|---|---|
| 15 Sep, 2015 | Sold | $98,000 | MRED MLS |
| 20 Jul, 2015 | Under contract | $99,900 | MRED MLS |
| — | Last price change | $104,900 | MRED MLS |
| 15 Jun, 2015 | Listed for sale | $104,900 | MRED MLS |
| 18 Jun, 2025 | Sold | $175,000 | MRED MLS |
| 8 May, 2025 | Under contract | $165,000 | MRED MLS |
| 1 Nov, 2024 | Listed for sale | $165,000 | MRED MLS |
Room Specifics
Total Bedrooms: 3
Bedrooms Above Ground: 3
Bedrooms Below Ground: 0
Dimensions: —
Floor Type: Hardwood
Dimensions: —
Floor Type: Carpet
Full Bathrooms: 2
Bathroom Amenities: —
Bathroom in Basement: 1
Rooms: Loft,Sitting Room
Basement Description: Partially Finished
Other Specifics
| 5 | |
| Block,Concrete Perimeter | |
| Asphalt | |
| Balcony | |
| Fenced Yard | |
| 100 X 125 | |
| — | |
| None | |
| Hardwood Floors, First Floor Bedroom, First Floor Full Bath | |
| Dishwasher, Refrigerator | |
| Not in DB | |
| — | |
| — | |
| — | |
| — |
Tax History
| Year | Property Taxes |
|---|---|
| 2015 | $3,556 |
| 2025 | $3,568 |
Contact Agent
Nearby Similar Homes
Nearby Sold Comparables
Contact Agent
Listing Provided By
RE/MAX Synergy

