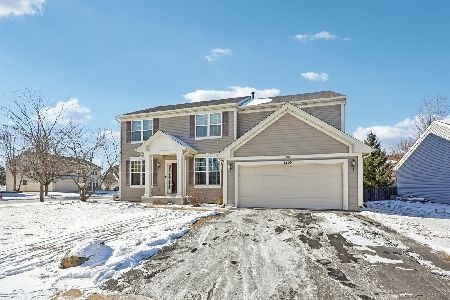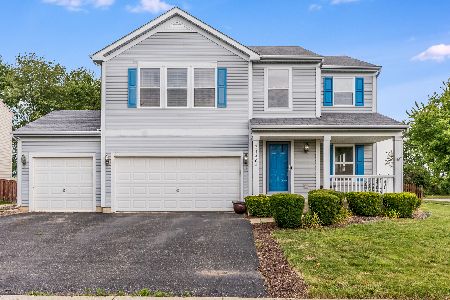3138 Fairfield Way, Montgomery, Illinois 60538
$262,000
|
Sold
|
|
| Status: | Closed |
| Sqft: | 2,601 |
| Cost/Sqft: | $101 |
| Beds: | 4 |
| Baths: | 3 |
| Year Built: | 2004 |
| Property Taxes: | $6,228 |
| Days On Market: | 2870 |
| Lot Size: | 0,22 |
Description
This is a show stopper*Beautiful, spacious 4 bedroom, 2.5 bath home*Note the room sizes*Freshly painted*Walk into the large light & bright living room*Spacious family room has a wood burning brick fireplace with gas starter and hardwood floors*Be amazed by the updated kitchen with Stainless Steel appliances, granite counter tops, hardwood floors*Spacious eating area overlooking the yard and heated above-ground pool*Also find the NEW buffet station with additional cabinet space and granite counter surface*Upstairs are 4 large bedrooms*Look at the size of the master with an en-suite full bath and huge walk-in closet*3 other bedrooms are of generous size and each has its own walk-in closet*Unfinished basement to finish to your needs*Outside, enjoy the heated above ground pool, patio for relaxing and parties*Also a shed for all your pool needs and lawn equipment*All this in a fully fenced yard*NEW roof in 2017*All wall mounted TV's stay with the house*Don't miss this house*
Property Specifics
| Single Family | |
| — | |
| Traditional | |
| 2004 | |
| Full | |
| — | |
| No | |
| 0.22 |
| Kane | |
| Fairfield Way | |
| 0 / Not Applicable | |
| None | |
| Public | |
| Public Sewer | |
| 09896885 | |
| 1435360001 |
Nearby Schools
| NAME: | DISTRICT: | DISTANCE: | |
|---|---|---|---|
|
Grade School
Bristol Grade School |
115 | — | |
|
Middle School
Yorkville Middle School |
115 | Not in DB | |
|
High School
Yorkville High School |
115 | Not in DB | |
|
Alternate Elementary School
Autumn Creek Elementary School |
— | Not in DB | |
Property History
| DATE: | EVENT: | PRICE: | SOURCE: |
|---|---|---|---|
| 21 May, 2018 | Sold | $262,000 | MRED MLS |
| 4 Apr, 2018 | Under contract | $262,000 | MRED MLS |
| 27 Mar, 2018 | Listed for sale | $262,000 | MRED MLS |
Room Specifics
Total Bedrooms: 4
Bedrooms Above Ground: 4
Bedrooms Below Ground: 0
Dimensions: —
Floor Type: Carpet
Dimensions: —
Floor Type: Carpet
Dimensions: —
Floor Type: Carpet
Full Bathrooms: 3
Bathroom Amenities: Whirlpool,Separate Shower
Bathroom in Basement: 0
Rooms: Eating Area,Foyer,Walk In Closet
Basement Description: Unfinished
Other Specifics
| 2 | |
| Concrete Perimeter | |
| Asphalt | |
| Patio, Above Ground Pool, Storms/Screens | |
| Corner Lot,Fenced Yard,Landscaped | |
| 126X76X125X75 | |
| — | |
| Full | |
| Hardwood Floors, First Floor Laundry | |
| Range, Microwave, Dishwasher, Refrigerator, Freezer, Washer, Dryer, Stainless Steel Appliance(s) | |
| Not in DB | |
| Sidewalks, Street Lights, Street Paved | |
| — | |
| — | |
| Wood Burning, Attached Fireplace Doors/Screen, Gas Starter |
Tax History
| Year | Property Taxes |
|---|---|
| 2018 | $6,228 |
Contact Agent
Nearby Similar Homes
Nearby Sold Comparables
Contact Agent
Listing Provided By
Berkshire Hathaway HomeServices KoenigRubloff






