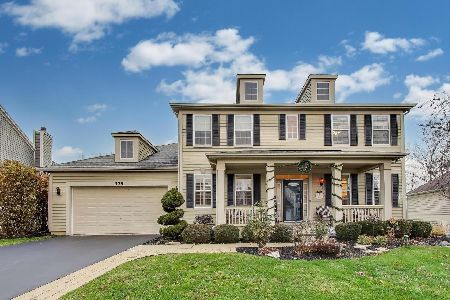3138 Friendship Street, Elgin, Illinois 60124
$336,500
|
Sold
|
|
| Status: | Closed |
| Sqft: | 3,281 |
| Cost/Sqft: | $104 |
| Beds: | 4 |
| Baths: | 3 |
| Year Built: | 2008 |
| Property Taxes: | $8,932 |
| Days On Market: | 2477 |
| Lot Size: | 0,00 |
Description
Talk about the perfect location in the highly sought-after Providence neighborhood, this lovely home is just steps away from the Heritage Park's impressive field, tennis, basketball courts and playground! The upgraded Tucker model features an amazing open kitchen complete with gorgeous granite counter tops, s/s appliances, dark cherry wood cabinetry, center island and tons of space for entertaining. New hdwd flooring and carpeting throughout! Includes a finished bsmt with roughed-in bath / potential in-law suite. Fenced in backyard with playset and beautiful landscaping, lots of privacy. Spacious master BR with walk-in, and addt'l 5th bedroom allows for tons of space for your family. Burlington 301 schools!
Property Specifics
| Single Family | |
| — | |
| Contemporary | |
| 2008 | |
| Full | |
| TUCKER | |
| No | |
| — |
| Kane | |
| Providence | |
| 30 / Monthly | |
| Other | |
| Lake Michigan | |
| Public Sewer, Sewer-Storm | |
| 10300655 | |
| 0619427014 |
Nearby Schools
| NAME: | DISTRICT: | DISTANCE: | |
|---|---|---|---|
|
Grade School
Prairie View Grade School |
301 | — | |
|
Middle School
Prairie Knolls Middle School |
301 | Not in DB | |
|
High School
Central High School |
301 | Not in DB | |
|
Alternate Junior High School
Central Middle School |
— | Not in DB | |
Property History
| DATE: | EVENT: | PRICE: | SOURCE: |
|---|---|---|---|
| 29 Jul, 2019 | Sold | $336,500 | MRED MLS |
| 3 Jun, 2019 | Under contract | $339,900 | MRED MLS |
| 7 Mar, 2019 | Listed for sale | $339,900 | MRED MLS |
Room Specifics
Total Bedrooms: 4
Bedrooms Above Ground: 4
Bedrooms Below Ground: 0
Dimensions: —
Floor Type: Carpet
Dimensions: —
Floor Type: Carpet
Dimensions: —
Floor Type: Carpet
Full Bathrooms: 3
Bathroom Amenities: Double Sink
Bathroom in Basement: 0
Rooms: Bonus Room,Recreation Room,Other Room
Basement Description: Finished,Bathroom Rough-In
Other Specifics
| 2 | |
| Concrete Perimeter | |
| Asphalt | |
| Patio | |
| Fenced Yard,Landscaped,Park Adjacent | |
| 125 X 80 | |
| Unfinished | |
| Full | |
| Hardwood Floors, In-Law Arrangement, First Floor Laundry | |
| Range, Microwave, Dishwasher, Refrigerator, Washer, Dryer, Disposal | |
| Not in DB | |
| Clubhouse, Street Lights, Street Paved | |
| — | |
| — | |
| — |
Tax History
| Year | Property Taxes |
|---|---|
| 2019 | $8,932 |
Contact Agent
Nearby Similar Homes
Nearby Sold Comparables
Contact Agent
Listing Provided By
Prello Realty, Inc.








