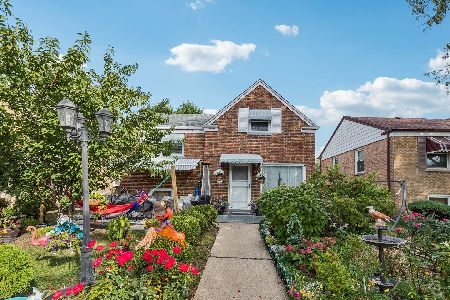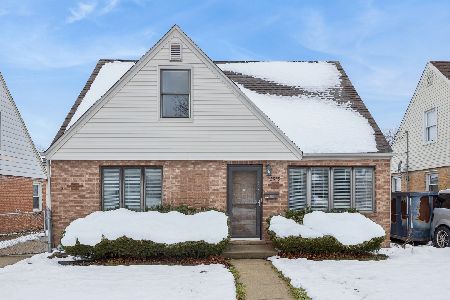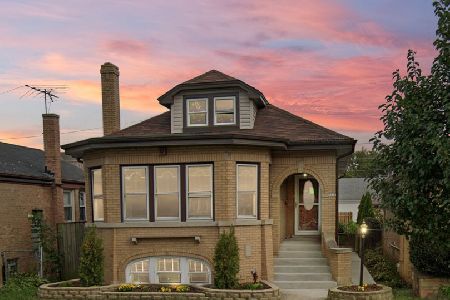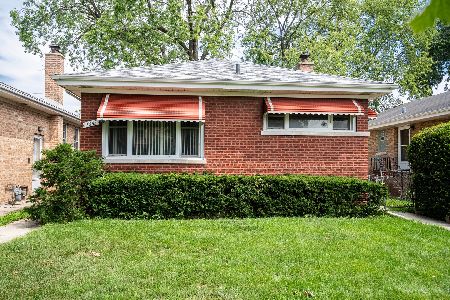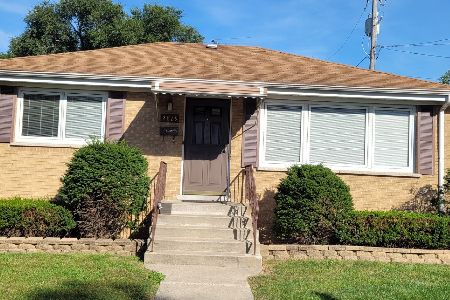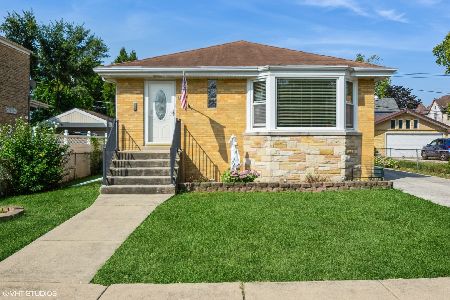3138 Scott Street, Franklin Park, Illinois 60131
$295,000
|
Sold
|
|
| Status: | Closed |
| Sqft: | 2,500 |
| Cost/Sqft: | $120 |
| Beds: | 4 |
| Baths: | 2 |
| Year Built: | — |
| Property Taxes: | $7,385 |
| Days On Market: | 2669 |
| Lot Size: | 0,20 |
Description
Walk in to this beautiful, fully updated, 4 bedrooms house in calm neighborhood in Franklin Park. Enjoy the summer on oversized backyard (8640 SQFT), perfect for play, gardening or just relaxing on a weekend. Remarkable interior features: kitchen with custom 42" wood cabinets, granite countertops, stainless steel appliances and custom eating area. Two full bathrooms with granit countertops. Beautiful wood floors throughout the house. Convenient main floor bedroom with custom cabinets. Walk in closets. Full, finished basement. New paint in entire house(2018). Furnace/AC/water heater/plumbing/electric (2013). Exterior features: concrete patio, 2 car garage, new driveway (2018) can accommodate 5+ cars, new deck floor (2018). Nothing to do - just move in!
Property Specifics
| Single Family | |
| — | |
| — | |
| — | |
| Full | |
| — | |
| No | |
| 0.2 |
| Cook | |
| — | |
| 0 / Not Applicable | |
| None | |
| Lake Michigan,Public | |
| Public Sewer | |
| 10096346 | |
| 12281070890000 |
Nearby Schools
| NAME: | DISTRICT: | DISTANCE: | |
|---|---|---|---|
|
Grade School
Passow Elementary School |
84 | — | |
|
Middle School
Hester Junior High School |
84 | Not in DB | |
|
High School
West Leyden High School |
212 | Not in DB | |
Property History
| DATE: | EVENT: | PRICE: | SOURCE: |
|---|---|---|---|
| 13 Jul, 2012 | Sold | $82,500 | MRED MLS |
| 20 Jun, 2012 | Under contract | $84,900 | MRED MLS |
| 18 May, 2012 | Listed for sale | $84,900 | MRED MLS |
| 10 May, 2013 | Sold | $205,000 | MRED MLS |
| 7 Mar, 2013 | Under contract | $218,900 | MRED MLS |
| 22 Feb, 2013 | Listed for sale | $218,900 | MRED MLS |
| 5 Dec, 2018 | Sold | $295,000 | MRED MLS |
| 30 Oct, 2018 | Under contract | $299,900 | MRED MLS |
| 27 Sep, 2018 | Listed for sale | $299,900 | MRED MLS |
Room Specifics
Total Bedrooms: 4
Bedrooms Above Ground: 4
Bedrooms Below Ground: 0
Dimensions: —
Floor Type: Hardwood
Dimensions: —
Floor Type: Hardwood
Dimensions: —
Floor Type: Hardwood
Full Bathrooms: 2
Bathroom Amenities: Separate Shower,Soaking Tub
Bathroom in Basement: 0
Rooms: Utility Room-Lower Level,Walk In Closet,Deck
Basement Description: Finished,Exterior Access
Other Specifics
| 2 | |
| Concrete Perimeter | |
| Asphalt | |
| Deck, Patio | |
| Fenced Yard | |
| 8640 SQFT | |
| Unfinished | |
| — | |
| Hardwood Floors | |
| Range, Microwave, Dishwasher, Refrigerator, Stainless Steel Appliance(s) | |
| Not in DB | |
| Sidewalks, Street Paved | |
| — | |
| — | |
| — |
Tax History
| Year | Property Taxes |
|---|---|
| 2012 | $6,116 |
| 2013 | $6,123 |
| 2018 | $7,385 |
Contact Agent
Nearby Similar Homes
Nearby Sold Comparables
Contact Agent
Listing Provided By
Home Gallery Realty Corp.

