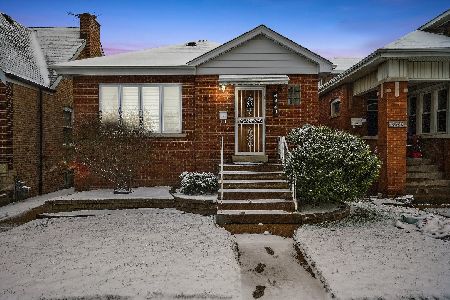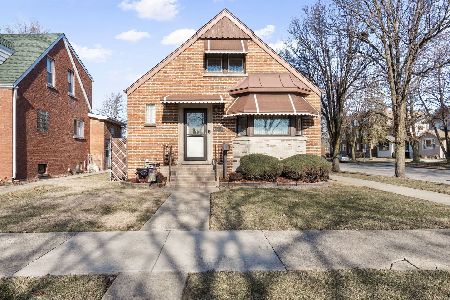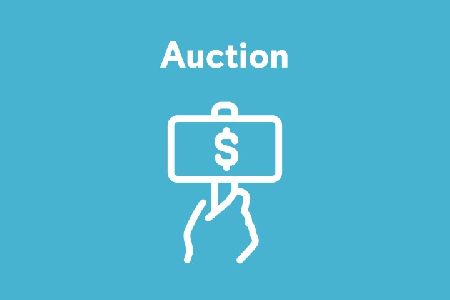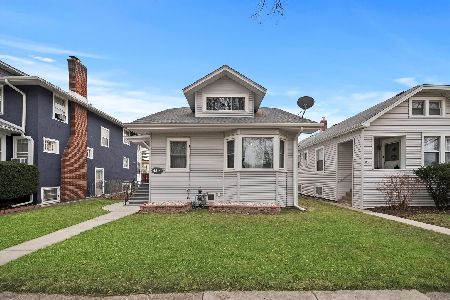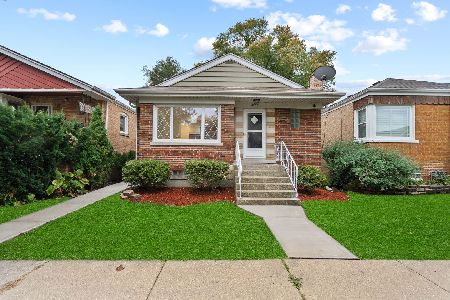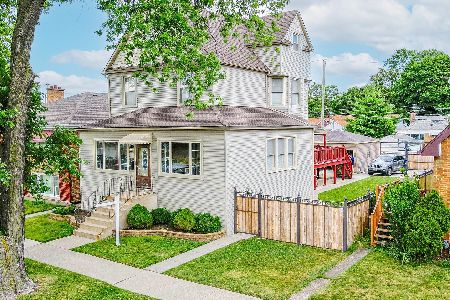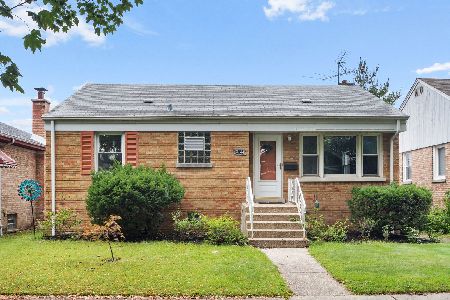3139 Ridgeland Avenue, Berwyn, Illinois 60402
$325,000
|
Sold
|
|
| Status: | Closed |
| Sqft: | 3,000 |
| Cost/Sqft: | $112 |
| Beds: | 4 |
| Baths: | 5 |
| Year Built: | 1899 |
| Property Taxes: | $6,822 |
| Days On Market: | 3710 |
| Lot Size: | 0,14 |
Description
CALL THE MOVERS! Get ready to WOW your friends & family w/ what may be the biggest & most beautifully rehabbed home in Berwyn! Half a block to the Metra train stop. 4+ bedrooms, 2 master suites! 4 finished levels of living space. The entire top level is designed as a master suite/spa, complete w/its own beverage center. 3 full baths & two 1/2 baths! Professionally designed oak hardwood floors with a dark walnut border. Gourmet kitchen fit for a 5 star chef. New custom staggered height cabinets w/crown moulding, island & granite counters. Hi-end stainless steel appliances including a bar area with a wine fridge + washer/dryer too. Full finished bsmt increases your living space, family room w/bar area, New roof, 2 new furnaces, 2 new hot water tanks. New oversized water line brought in from the street. New 2 1/2 car garage w/an oversized door + a 2nd door facing the home too. Total of 5 vehicles can park off the street on this double lot. Too many features to list, must see! Agent owned.
Property Specifics
| Single Family | |
| — | |
| — | |
| 1899 | |
| Full | |
| — | |
| No | |
| 0.14 |
| Cook | |
| — | |
| 0 / Not Applicable | |
| None | |
| Lake Michigan,Public | |
| Public Sewer | |
| 09090296 | |
| 16321060090000 |
Nearby Schools
| NAME: | DISTRICT: | DISTANCE: | |
|---|---|---|---|
|
Middle School
Freedom Middle School |
100 | Not in DB | |
|
High School
J Sterling Morton West High Scho |
201 | Not in DB | |
Property History
| DATE: | EVENT: | PRICE: | SOURCE: |
|---|---|---|---|
| 22 Jan, 2016 | Sold | $325,000 | MRED MLS |
| 11 Dec, 2015 | Under contract | $334,900 | MRED MLS |
| 20 Nov, 2015 | Listed for sale | $334,900 | MRED MLS |
| 29 Sep, 2025 | Sold | $585,000 | MRED MLS |
| 12 Aug, 2025 | Under contract | $620,000 | MRED MLS |
| 12 Jul, 2025 | Listed for sale | $620,000 | MRED MLS |
Room Specifics
Total Bedrooms: 4
Bedrooms Above Ground: 4
Bedrooms Below Ground: 0
Dimensions: —
Floor Type: Carpet
Dimensions: —
Floor Type: Carpet
Dimensions: —
Floor Type: Carpet
Full Bathrooms: 5
Bathroom Amenities: Whirlpool
Bathroom in Basement: 1
Rooms: Enclosed Porch Heated,Office
Basement Description: Finished
Other Specifics
| 2 | |
| Concrete Perimeter | |
| Concrete | |
| Deck | |
| Landscaped | |
| 50 X 125 | |
| — | |
| Full | |
| Vaulted/Cathedral Ceilings, Bar-Wet, Hardwood Floors, First Floor Bedroom, Second Floor Laundry | |
| Range, Microwave, Dishwasher, High End Refrigerator, Bar Fridge, Washer, Dryer, Wine Refrigerator | |
| Not in DB | |
| — | |
| — | |
| — | |
| — |
Tax History
| Year | Property Taxes |
|---|---|
| 2016 | $6,822 |
| 2025 | $11,327 |
Contact Agent
Nearby Similar Homes
Nearby Sold Comparables
Contact Agent
Listing Provided By
RE/MAX Partners

