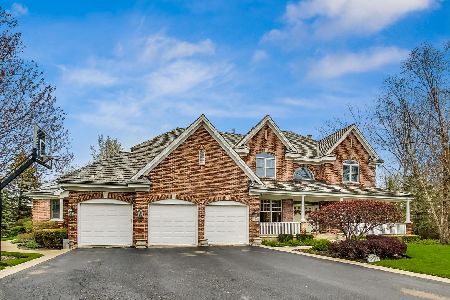31395 Reigate Lane, Green Oaks, Illinois 60048
$840,000
|
Sold
|
|
| Status: | Closed |
| Sqft: | 4,255 |
| Cost/Sqft: | $197 |
| Beds: | 4 |
| Baths: | 5 |
| Year Built: | — |
| Property Taxes: | $15,805 |
| Days On Market: | 6195 |
| Lot Size: | 0,00 |
Description
Exceptional millwork throughout this completely updated, exquisite home. Fabulous kitchen features custom cabinetry, granite counters, high end appliances, & opens to an inviting FR & Sunrm. Enormous Master BR suite with luxurious new bath, 3 add'l large BR's, all bathrooms updated. LL adds Rec Rm, 2nd Kitch, BR & Ba, perfect for guests. Deck overlooks quiet, beautifully landscaped yard backing to a conservancy
Property Specifics
| Single Family | |
| — | |
| Traditional | |
| — | |
| Full | |
| — | |
| No | |
| — |
| Lake | |
| Reigate Woods | |
| 700 / Annual | |
| Insurance | |
| Lake Michigan | |
| Sewer-Storm | |
| 07159709 | |
| 11024010500000 |
Nearby Schools
| NAME: | DISTRICT: | DISTANCE: | |
|---|---|---|---|
|
Grade School
Oak Grove Elementary School |
68 | — | |
|
Middle School
Oak Grove Elementary School |
68 | Not in DB | |
|
High School
Libertyville High School |
128 | Not in DB | |
Property History
| DATE: | EVENT: | PRICE: | SOURCE: |
|---|---|---|---|
| 19 Jul, 2007 | Sold | $867,000 | MRED MLS |
| 16 Jun, 2007 | Under contract | $899,000 | MRED MLS |
| 11 May, 2007 | Listed for sale | $899,000 | MRED MLS |
| 26 Jun, 2009 | Sold | $840,000 | MRED MLS |
| 20 Mar, 2009 | Under contract | $839,000 | MRED MLS |
| 11 Mar, 2009 | Listed for sale | $839,000 | MRED MLS |
| 30 Jul, 2012 | Sold | $805,000 | MRED MLS |
| 25 May, 2012 | Under contract | $849,900 | MRED MLS |
| — | Last price change | $899,900 | MRED MLS |
| 11 May, 2012 | Listed for sale | $899,900 | MRED MLS |
| 31 Jul, 2015 | Sold | $830,000 | MRED MLS |
| 14 Jun, 2015 | Under contract | $839,000 | MRED MLS |
| 12 Jun, 2015 | Listed for sale | $839,000 | MRED MLS |
Room Specifics
Total Bedrooms: 5
Bedrooms Above Ground: 4
Bedrooms Below Ground: 1
Dimensions: —
Floor Type: Carpet
Dimensions: —
Floor Type: Carpet
Dimensions: —
Floor Type: Carpet
Dimensions: —
Floor Type: —
Full Bathrooms: 5
Bathroom Amenities: Whirlpool,Separate Shower,Steam Shower,Double Sink
Bathroom in Basement: 1
Rooms: Kitchen,Bedroom 5,Den,Eating Area,Library,Recreation Room,Sun Room,Tandem Room,Utility Room-1st Floor
Basement Description: Finished
Other Specifics
| 3 | |
| Concrete Perimeter | |
| Asphalt | |
| Deck, Patio | |
| Cul-De-Sac,Landscaped | |
| 130X175X146X242 | |
| Full | |
| Full | |
| — | |
| Double Oven, Microwave, Dishwasher, Refrigerator | |
| Not in DB | |
| Sidewalks | |
| — | |
| — | |
| Gas Log |
Tax History
| Year | Property Taxes |
|---|---|
| 2007 | $15,008 |
| 2009 | $15,805 |
| 2012 | $17,332 |
| 2015 | $16,600 |
Contact Agent
Nearby Similar Homes
Nearby Sold Comparables
Contact Agent
Listing Provided By
Baird & Warner




