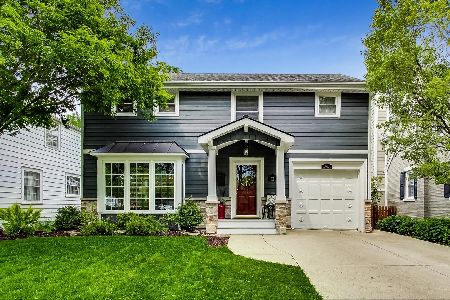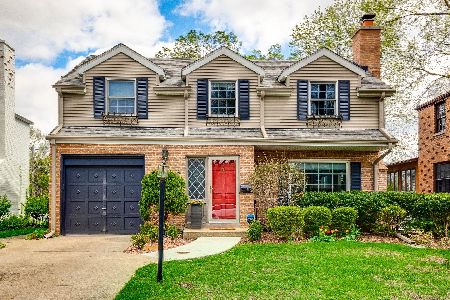314 Albert, Mount Prospect, Illinois 60056
$555,000
|
Sold
|
|
| Status: | Closed |
| Sqft: | 0 |
| Cost/Sqft: | — |
| Beds: | 3 |
| Baths: | 3 |
| Year Built: | 1956 |
| Property Taxes: | $10,013 |
| Days On Market: | 1802 |
| Lot Size: | 0,29 |
Description
****CLICK on 3D Tour*****Walk Around*****Calling all Ranch Lovers! Your waiting is over! Your new life is about to begin! Truly exceptional home! All brick ranch with attached garage on wide lot in pristine Triangle neighborhood! Walk inside and be mesmerized! Bright and light living room! Big windows with plantation shutters, crown moldings, recessed lights, new hardwood floors with custom star design symbolizing good energy and fortune! Snuggle by the wood burning fireplace surrounded by beautiful stone mantle and build-in book cases with custom spotlights! Breath-taking, designer's masterpiece kitchen with all the bells and whistles you have been dreaming about! Wall of white cabinets with deep drawers compliment the light cocoa cabinets on the opposite side! Floating shelves, deep sink, shiny quartz countertops, professional grade appliances, classic subway tile backsplash, built-in espresso machine! The eat-in area is full of surprises starting with the heated floors and moving to the modern light fixture, wine fridge, custom barn door for extra coziness! Master bedroom with chic accent wall, pendant lights, gleaming hardwood floors! Great sized additional bedrooms finished with taste and style including sharp closet barn doors! Huge white beauty full bath- double sink, high end fixtures, shower with heated floor, high gloss cabinets- simply perfect! Remodeled half bath! Looking for more room to roam? Step down to the finished basement and be amazed by the space and well thought finishes! Work from home in the private office, grab a quick workout in your own home gym or enjoy a quiet evening in the large family room! Stone accented bar area is ready for entertainment! Guest bedroom with large closet! Full bath with whirlpool tub and separate shower! Even the laundry room is redone and super cute! Outdoor space is superb too- huge deck with built in BBQ grill! Storage shed with shelves and electric! Another fireplace to gather around and enjoy! Picture the garden you can have, the parties you can throw! Long list of improvements you can't see- new electric, new plumbing, new sewer line, back up generator and so much more but you have to come and see for yourself! Located in the heart of sought after schools, close to downtown, Metra, shops and restaurants! Do I have you yet? Trust me - this is the home you have been waiting for!!
Property Specifics
| Single Family | |
| — | |
| Ranch | |
| 1956 | |
| Full | |
| — | |
| No | |
| 0.29 |
| Cook | |
| Triangle | |
| 0 / Not Applicable | |
| None | |
| Lake Michigan,Public | |
| Public Sewer | |
| 10991317 | |
| 08122250270000 |
Nearby Schools
| NAME: | DISTRICT: | DISTANCE: | |
|---|---|---|---|
|
Grade School
Fairview Elementary School |
57 | — | |
|
Middle School
Lincoln Junior High School |
57 | Not in DB | |
|
High School
Prospect High School |
214 | Not in DB | |
Property History
| DATE: | EVENT: | PRICE: | SOURCE: |
|---|---|---|---|
| 29 Apr, 2021 | Sold | $555,000 | MRED MLS |
| 16 Feb, 2021 | Under contract | $575,000 | MRED MLS |
| 9 Feb, 2021 | Listed for sale | $575,000 | MRED MLS |
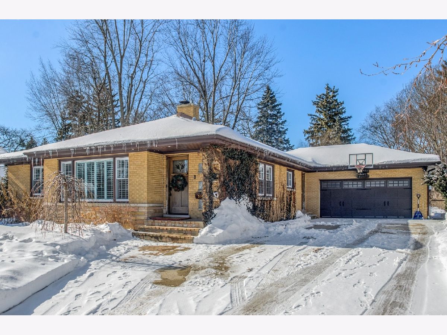
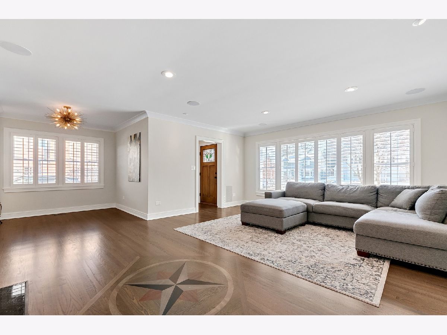
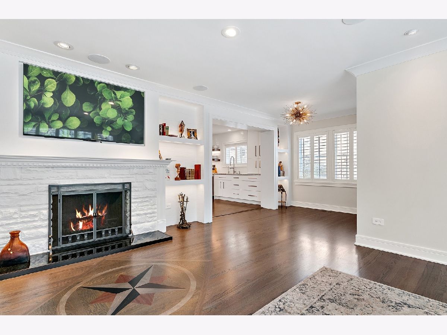
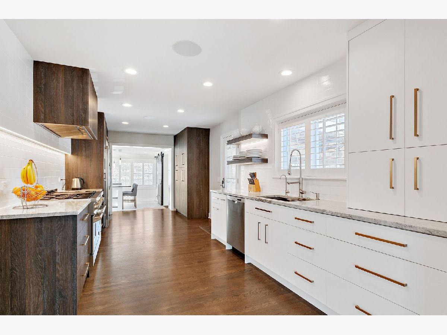
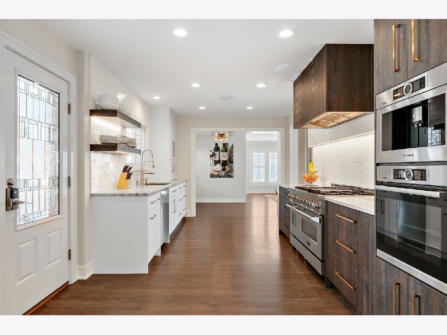
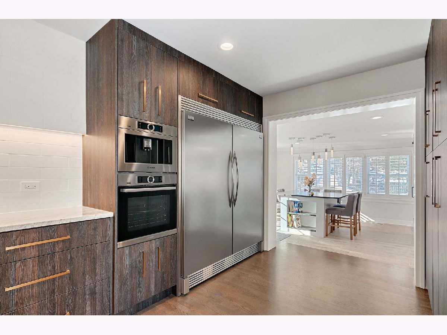
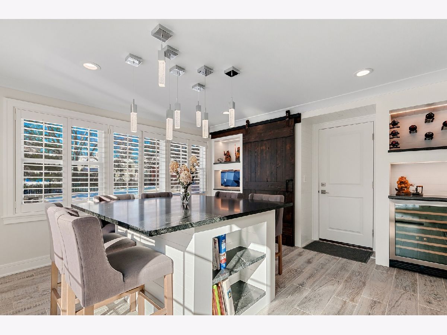
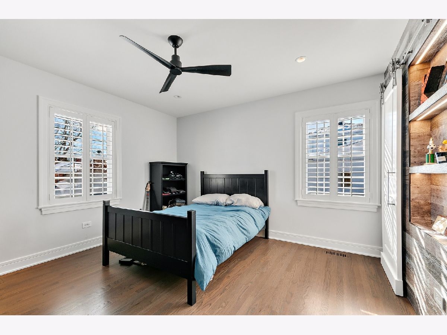
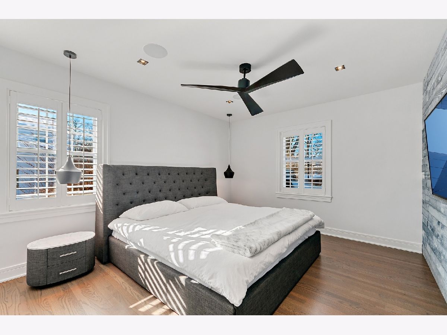
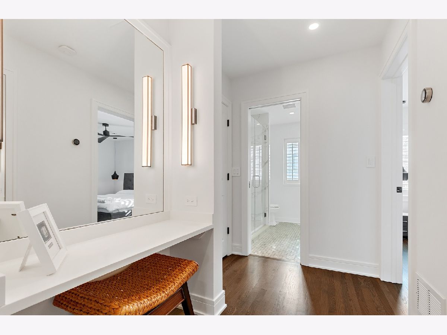
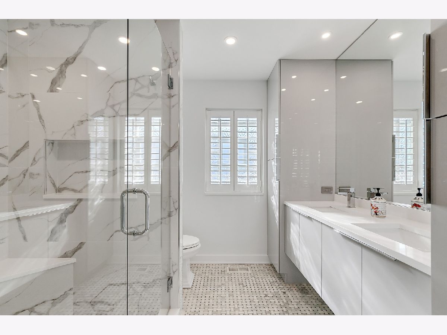
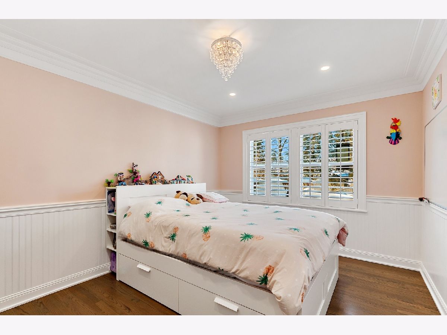
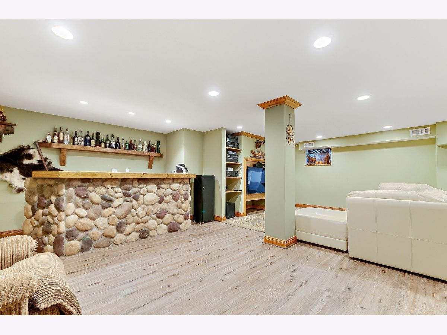
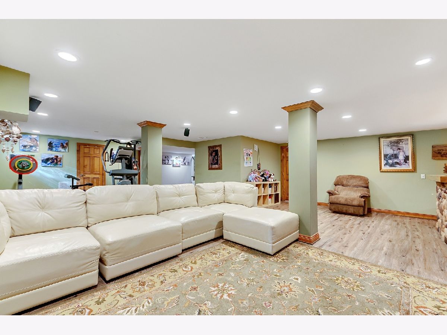
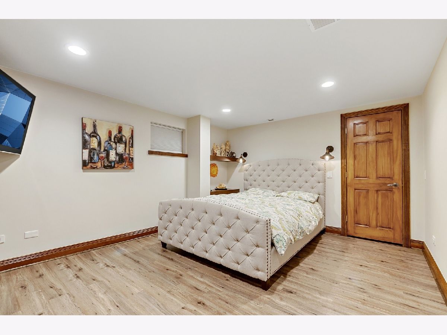
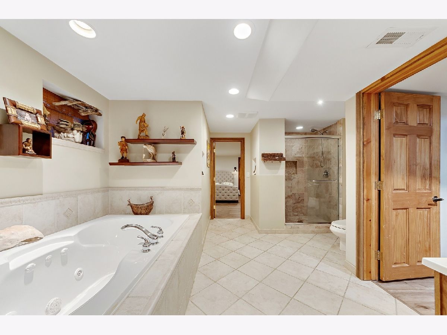
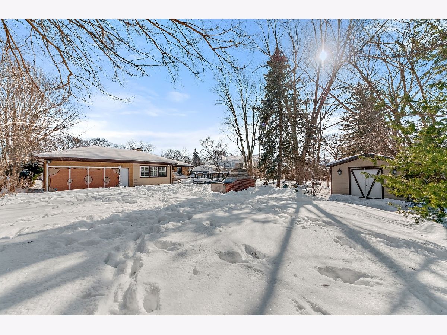
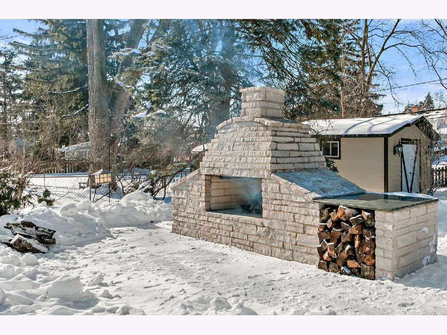
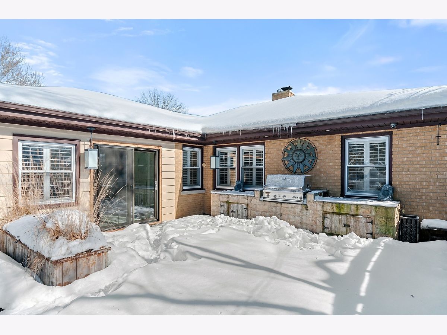
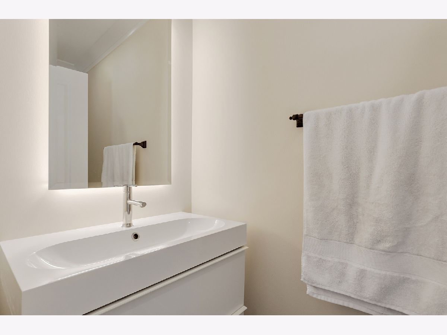
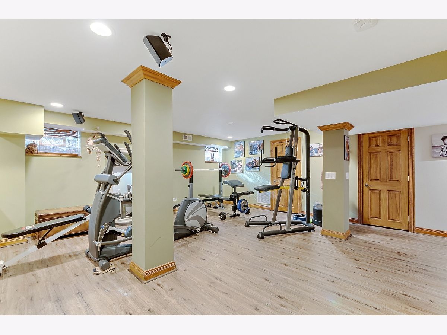
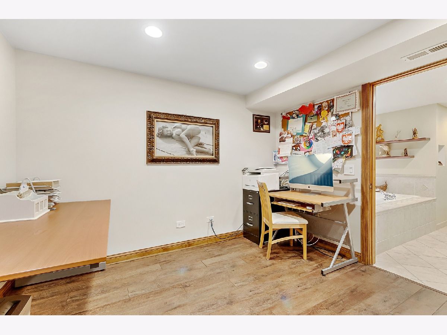
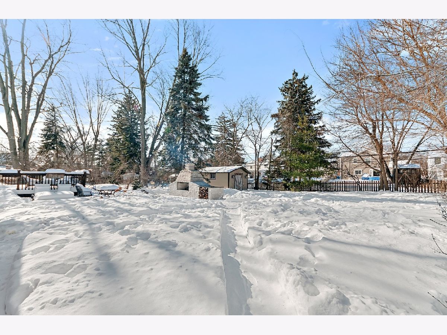
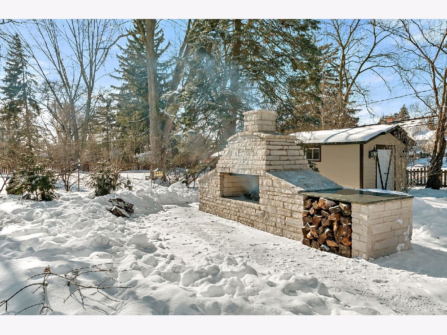
Room Specifics
Total Bedrooms: 4
Bedrooms Above Ground: 3
Bedrooms Below Ground: 1
Dimensions: —
Floor Type: Hardwood
Dimensions: —
Floor Type: Hardwood
Dimensions: —
Floor Type: Vinyl
Full Bathrooms: 3
Bathroom Amenities: Whirlpool,Separate Shower,Double Sink,European Shower
Bathroom in Basement: 1
Rooms: Eating Area,Office
Basement Description: Finished
Other Specifics
| 2 | |
| Concrete Perimeter | |
| Concrete | |
| Patio, Outdoor Grill, Fire Pit | |
| — | |
| 166X75 | |
| — | |
| — | |
| — | |
| Double Oven, Range, Dishwasher, Refrigerator, High End Refrigerator, Washer, Dryer, Stainless Steel Appliance(s), Wine Refrigerator, Built-In Oven, Range Hood | |
| Not in DB | |
| — | |
| — | |
| — | |
| Gas Log, Gas Starter |
Tax History
| Year | Property Taxes |
|---|---|
| 2021 | $10,013 |
Contact Agent
Nearby Similar Homes
Nearby Sold Comparables
Contact Agent
Listing Provided By
Coldwell Banker Realty








