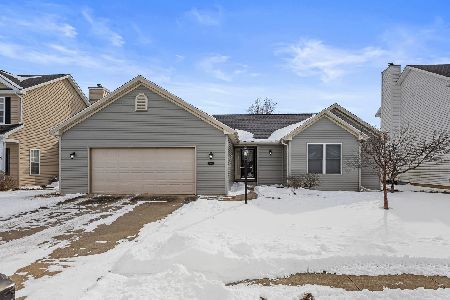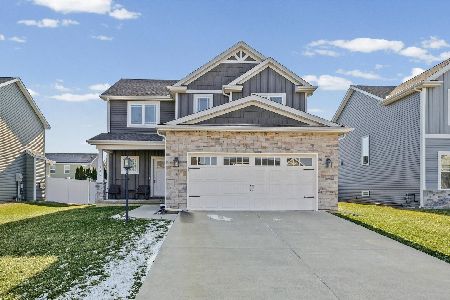314 Banbury Lane, Savoy, Illinois 61874
$270,000
|
Sold
|
|
| Status: | Closed |
| Sqft: | 2,150 |
| Cost/Sqft: | $128 |
| Beds: | 4 |
| Baths: | 3 |
| Year Built: | 2012 |
| Property Taxes: | $6,774 |
| Days On Market: | 2784 |
| Lot Size: | 0,00 |
Description
AN ELEGANT APPROACH TO TRADITIONAL STYLE! The curb appeal will draw you in, but the warmth and style inside will keep you there. Neutral tones throughout, 4 bedroom, 2.5 bath unfinished basement. Special features include custom built ins enclosing the fireplace and a custom shower in the Master Bath. Granite tops, island and light cabinetry with hardwood floors complete this spectacular home. Lightly lived in. Feels new! Drop zone off the garage for the necessities and first floor laundry room. Closets are abundant and the basement layout is perfect for a make shift recreation area or for finishing yourself. Close to Colbert Park in Prairie Meadows. Owner is a licensed real estate broker
Property Specifics
| Single Family | |
| — | |
| — | |
| 2012 | |
| Full | |
| — | |
| No | |
| — |
| Champaign | |
| Prairie Meadows | |
| 150 / Annual | |
| None | |
| Public | |
| Public Sewer | |
| 09987801 | |
| 292601202007 |
Nearby Schools
| NAME: | DISTRICT: | DISTANCE: | |
|---|---|---|---|
|
Grade School
Unit 4 School Of Choice Elementa |
4 | — | |
|
Middle School
Champaign Junior/middle Call Uni |
4 | Not in DB | |
|
High School
Central High School |
4 | Not in DB | |
Property History
| DATE: | EVENT: | PRICE: | SOURCE: |
|---|---|---|---|
| 8 Aug, 2018 | Sold | $270,000 | MRED MLS |
| 4 Jul, 2018 | Under contract | $274,900 | MRED MLS |
| 22 Jun, 2018 | Listed for sale | $274,900 | MRED MLS |
Room Specifics
Total Bedrooms: 4
Bedrooms Above Ground: 4
Bedrooms Below Ground: 0
Dimensions: —
Floor Type: Carpet
Dimensions: —
Floor Type: Carpet
Dimensions: —
Floor Type: Carpet
Full Bathrooms: 3
Bathroom Amenities: Double Sink,Double Shower
Bathroom in Basement: 0
Rooms: Office,Mud Room
Basement Description: Unfinished
Other Specifics
| 2 | |
| Concrete Perimeter | |
| Concrete | |
| Patio | |
| — | |
| 65.10X131.21X65.08X132.37 | |
| — | |
| Full | |
| Bar-Dry, Hardwood Floors, First Floor Laundry | |
| Microwave, Dishwasher, Refrigerator, Disposal | |
| Not in DB | |
| Sidewalks, Street Paved | |
| — | |
| — | |
| Gas Log |
Tax History
| Year | Property Taxes |
|---|---|
| 2018 | $6,774 |
Contact Agent
Nearby Similar Homes
Nearby Sold Comparables
Contact Agent
Listing Provided By
Coldwell Banker The R.E. Group







