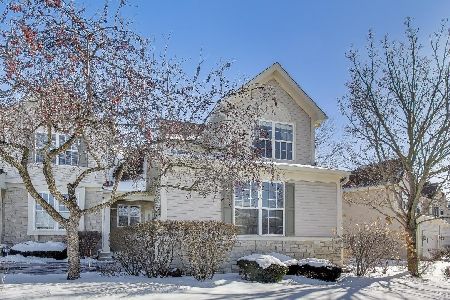314 Berkshire Drive, Lake Villa, Illinois 60046
$239,900
|
Sold
|
|
| Status: | Closed |
| Sqft: | 1,938 |
| Cost/Sqft: | $124 |
| Beds: | 2 |
| Baths: | 3 |
| Year Built: | 2002 |
| Property Taxes: | $8,123 |
| Days On Market: | 1740 |
| Lot Size: | 0,00 |
Description
This is THE One! You will fall in love with this luxury end unit townhome boasting many recent updates! Sunny and spacious floorplan offers 2 bedrooms, 2.1 baths and finished basement with second fireplace. The entry offers stunning NEW wood laminate floors that flow into the living room with fireplace and accent the stairs and railings leading to the second floor. Upper level offers master suite with volume ceiling, walk-in closet and private bath, 2nd bedroom and sunny loft. Gorgeous kitchen features white cabinets, solid surface counters and stainless appliances. Eating area has slider leading out to the patio, perfect for BBQs. First floor laundry. Security system. Finished basement offers large space for family room, den and plenty of storage. This is a "must see" in popular Cedar Crossing. Easy commute to Milwaukee or Chicago. Lovely and waiting for you!
Property Specifics
| Condos/Townhomes | |
| 2 | |
| — | |
| 2002 | |
| Full | |
| CALDWELL | |
| No | |
| — |
| Lake | |
| Cedar Crossing | |
| 285 / Monthly | |
| Exterior Maintenance,Lawn Care,Snow Removal | |
| Lake Michigan | |
| Public Sewer | |
| 11065471 | |
| 06042020710000 |
Nearby Schools
| NAME: | DISTRICT: | DISTANCE: | |
|---|---|---|---|
|
High School
Lakes Community High School |
117 | Not in DB | |
Property History
| DATE: | EVENT: | PRICE: | SOURCE: |
|---|---|---|---|
| 9 Oct, 2012 | Sold | $135,000 | MRED MLS |
| 17 Aug, 2012 | Under contract | $132,500 | MRED MLS |
| — | Last price change | $139,900 | MRED MLS |
| 22 Mar, 2012 | Listed for sale | $159,900 | MRED MLS |
| 14 Jun, 2021 | Sold | $239,900 | MRED MLS |
| 27 Apr, 2021 | Under contract | $239,900 | MRED MLS |
| 24 Apr, 2021 | Listed for sale | $239,900 | MRED MLS |
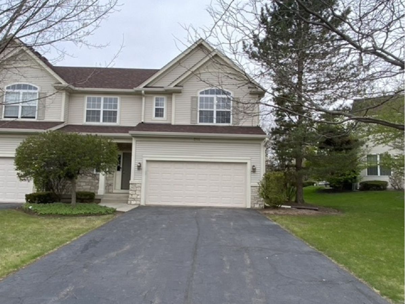
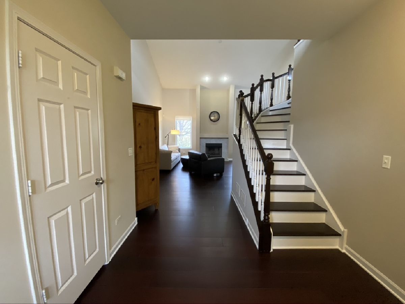
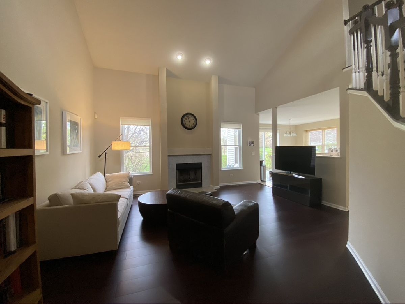
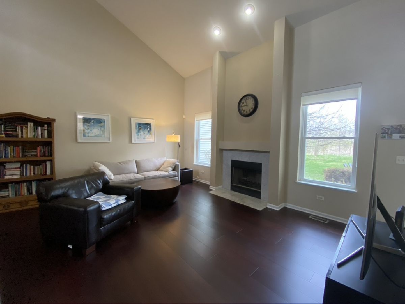
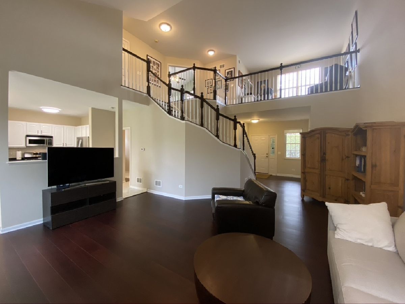
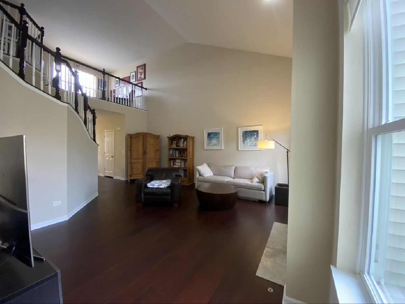
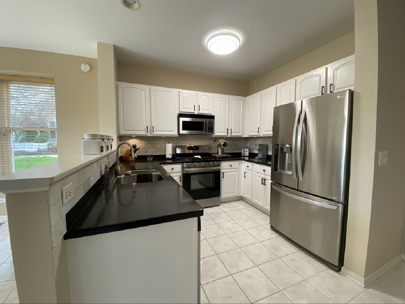
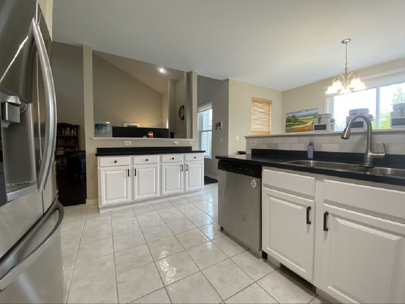
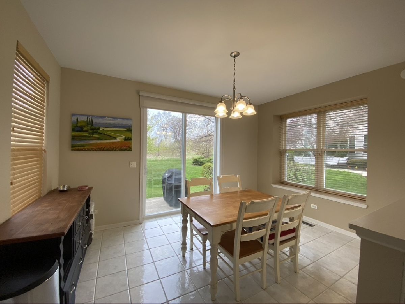
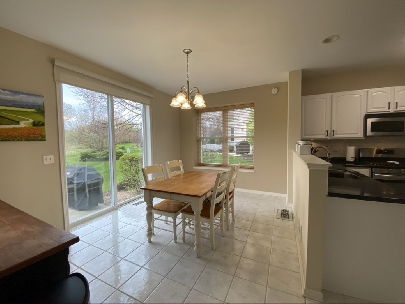
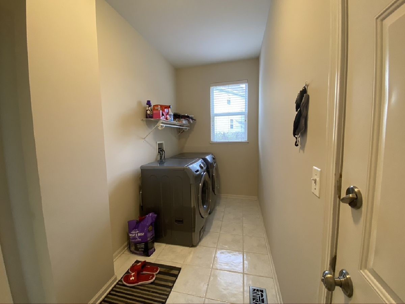
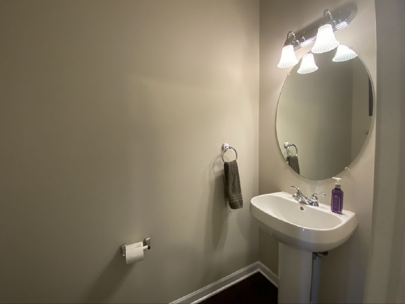
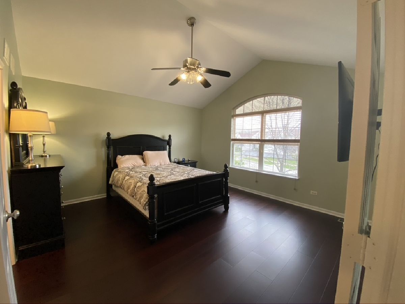
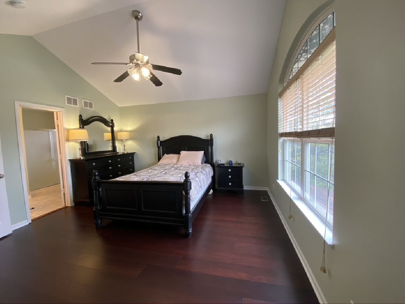
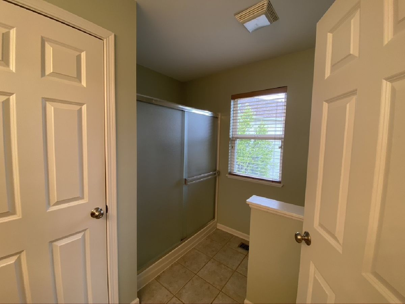
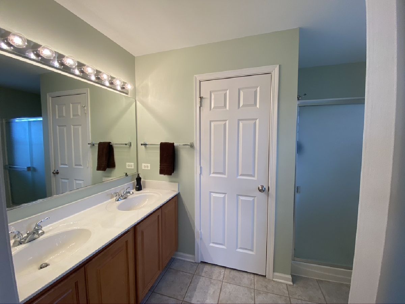
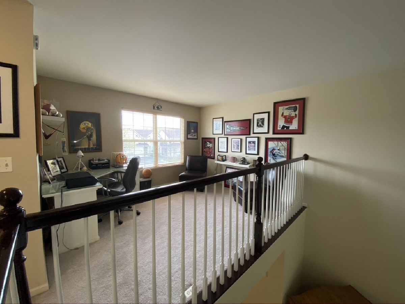
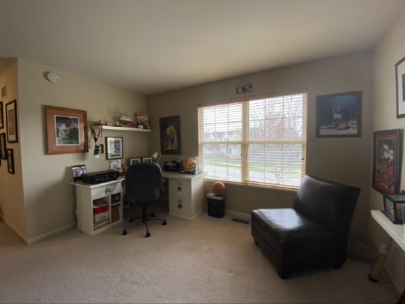
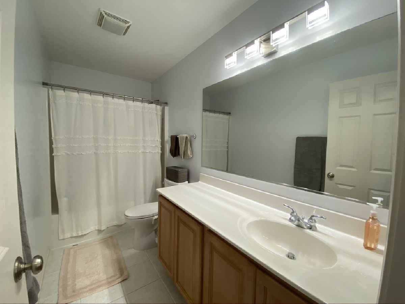
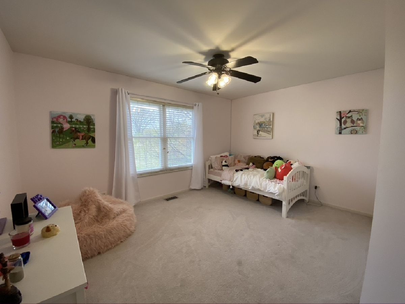
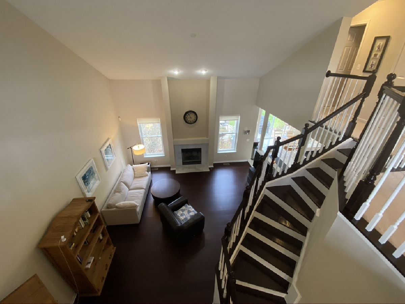
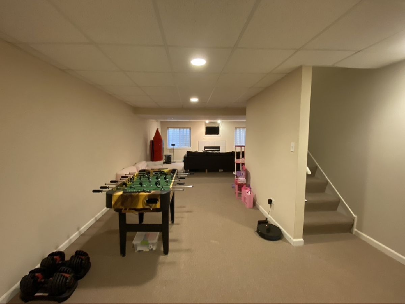
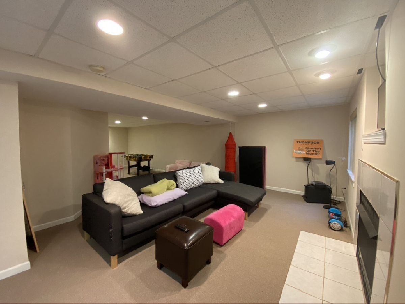
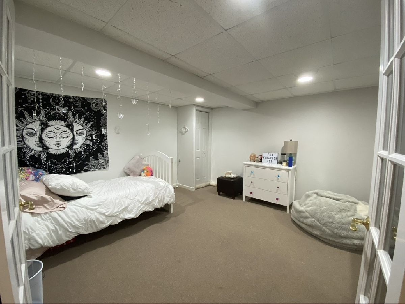
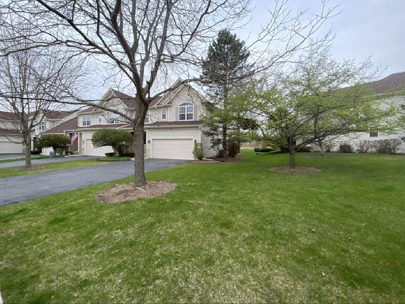
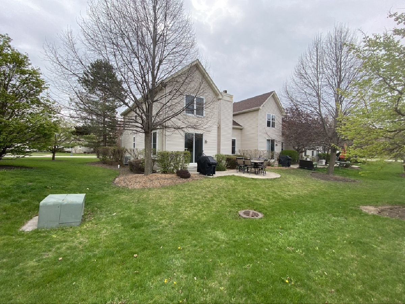
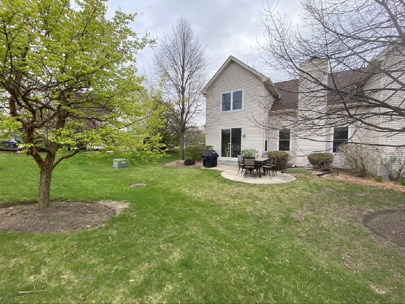
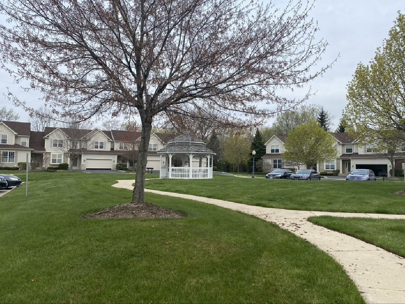
Room Specifics
Total Bedrooms: 2
Bedrooms Above Ground: 2
Bedrooms Below Ground: 0
Dimensions: —
Floor Type: Carpet
Full Bathrooms: 3
Bathroom Amenities: —
Bathroom in Basement: 0
Rooms: Eating Area,Den,Loft
Basement Description: Finished
Other Specifics
| 2 | |
| Concrete Perimeter | |
| Asphalt | |
| Patio, End Unit | |
| Landscaped | |
| 34 X 94 | |
| — | |
| Full | |
| Vaulted/Cathedral Ceilings, First Floor Laundry, Walk-In Closet(s) | |
| Range, Microwave, Dishwasher, Refrigerator, Washer, Dryer, Disposal, Stainless Steel Appliance(s) | |
| Not in DB | |
| — | |
| — | |
| — | |
| — |
Tax History
| Year | Property Taxes |
|---|---|
| 2012 | $5,535 |
| 2021 | $8,123 |
Contact Agent
Nearby Similar Homes
Nearby Sold Comparables
Contact Agent
Listing Provided By
RE/MAX Showcase

