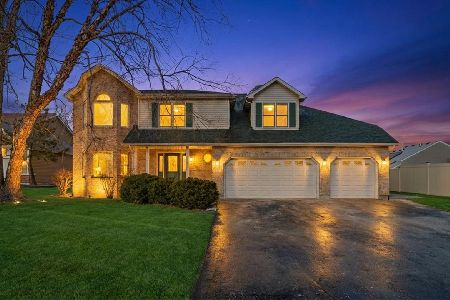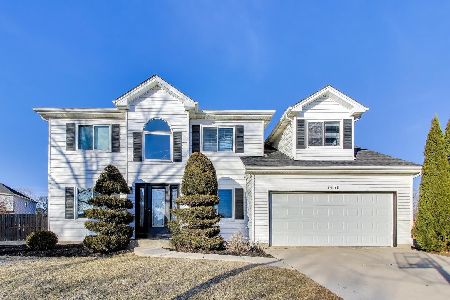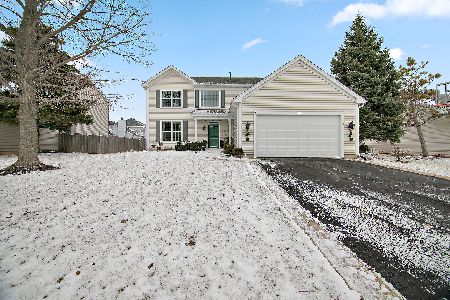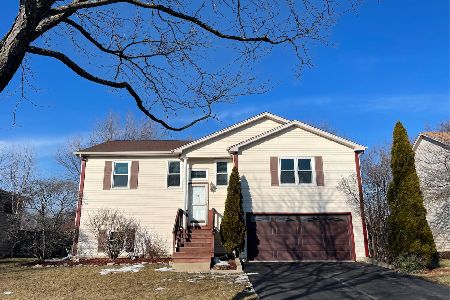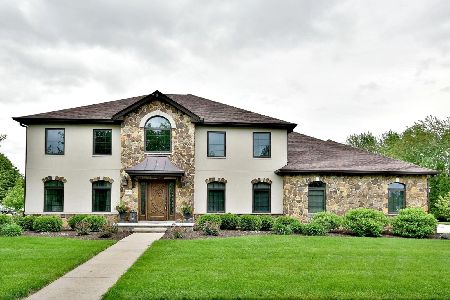314 Blackfoot Drive, Bolingbrook, Illinois 60490
$339,000
|
Sold
|
|
| Status: | Closed |
| Sqft: | 1,756 |
| Cost/Sqft: | $193 |
| Beds: | 3 |
| Baths: | 3 |
| Year Built: | 1993 |
| Property Taxes: | $7,866 |
| Days On Market: | 1052 |
| Lot Size: | 0,00 |
Description
Spacious quad level on a corner lot located across from pond and park. Great location! This quad level is unique featuring vaulted ceilings and beautiful beams. As you step down into the living room there is a lot of natural light and beautiful bay window with seat. The kitchen also has a vaulted ceiling, island, wrap around breakfast bar and space for your kitchen table. There is also a door that leads out to the deck and backyard. The lower level includes family room with brick fireplace, powder room and laundry room. It also has a door that leads to backyard. The sub basement is finished and would make a great entertainment area. The 3 bedrooms are located on the second level. The master bedroom has a vaulted ceiling and private master bathroom with a whirlpool tub and separate shower. The second full bathroom is also on second level. The backyard is large and fenced in. Motorized retractable awning over deck. There is an above ground pool to enjoy this summer! No HOA! Property is located near shopping, restaurants and expressways. Schedule your showing today!
Property Specifics
| Single Family | |
| — | |
| — | |
| 1993 | |
| — | |
| — | |
| No | |
| — |
| Will | |
| — | |
| — / Not Applicable | |
| — | |
| — | |
| — | |
| 11759488 | |
| 1202184020010000 |
Nearby Schools
| NAME: | DISTRICT: | DISTANCE: | |
|---|---|---|---|
|
High School
Bolingbrook High School |
365U | Not in DB | |
Property History
| DATE: | EVENT: | PRICE: | SOURCE: |
|---|---|---|---|
| 24 May, 2023 | Sold | $339,000 | MRED MLS |
| 17 Apr, 2023 | Under contract | $339,000 | MRED MLS |
| 14 Apr, 2023 | Listed for sale | $339,000 | MRED MLS |
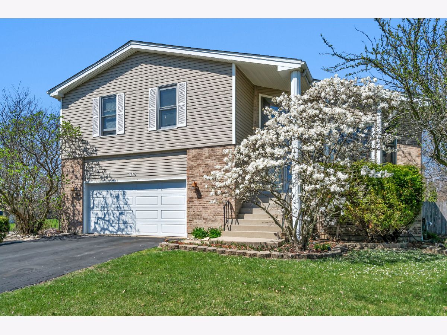
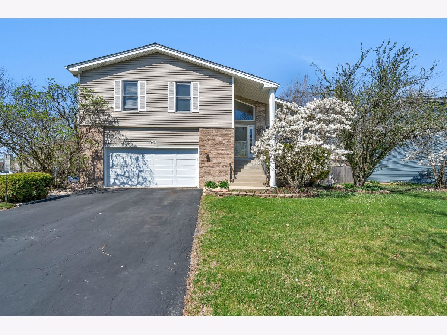
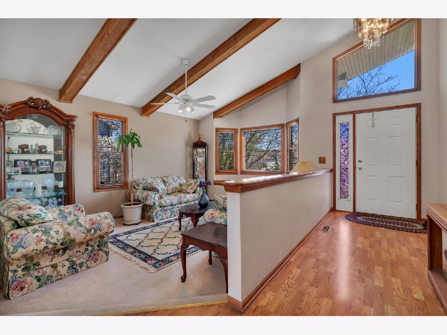
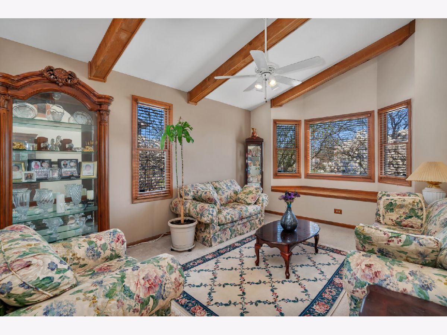
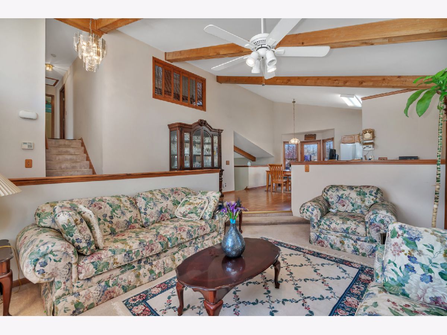
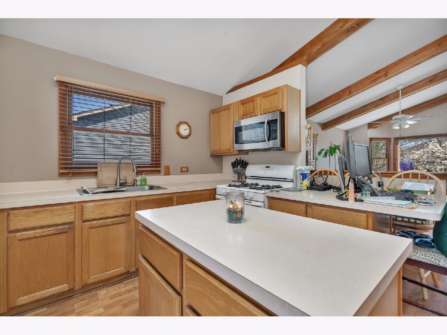
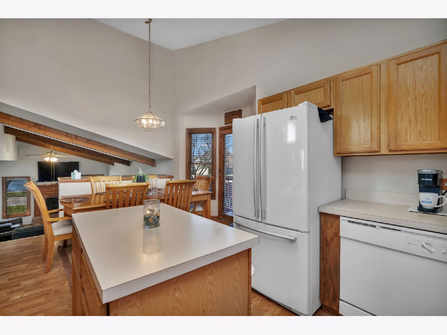
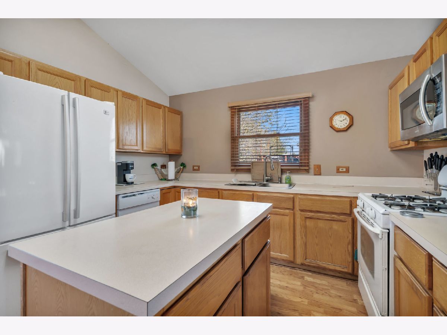
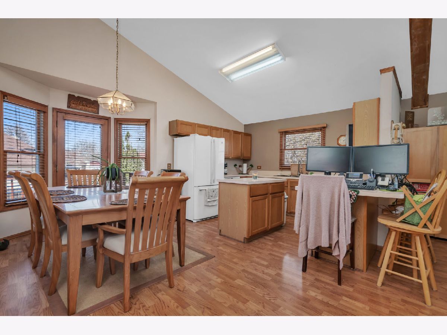
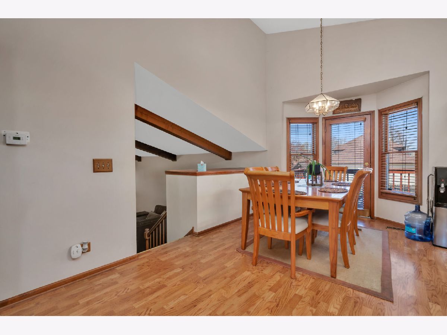
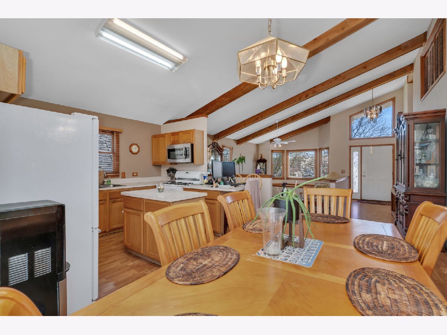
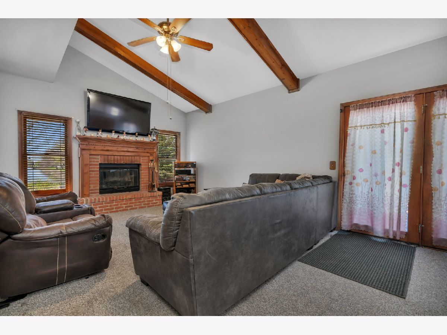
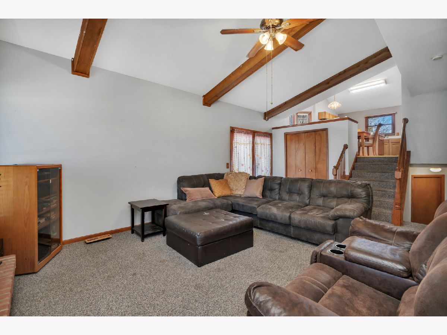
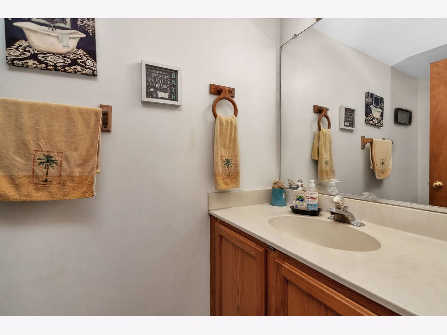
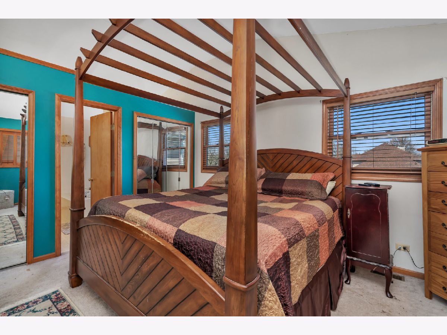
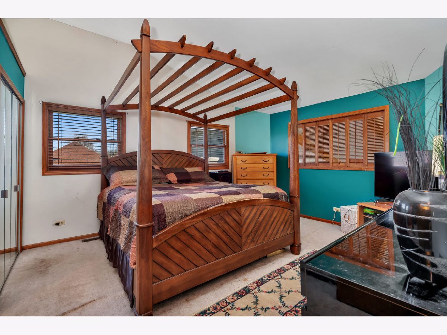
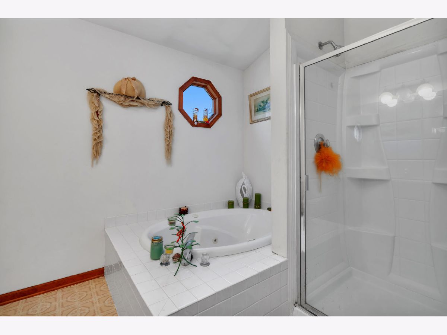
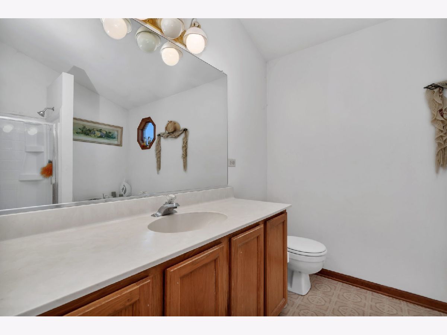
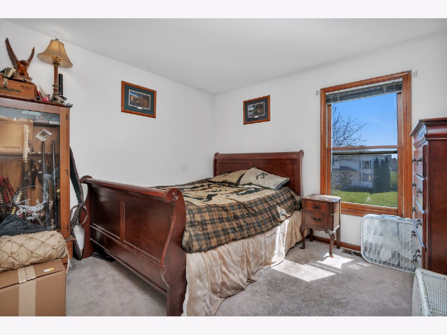
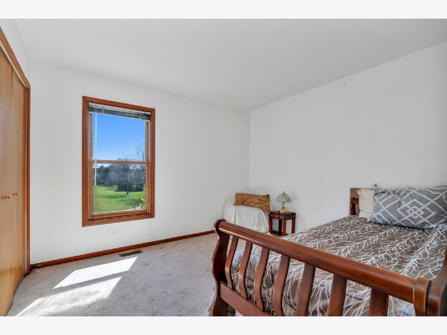
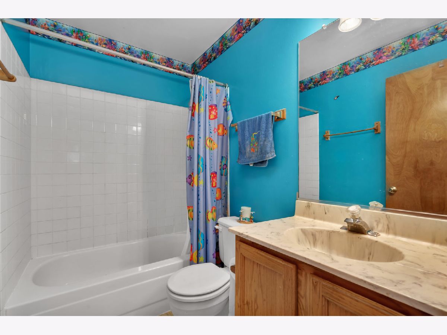
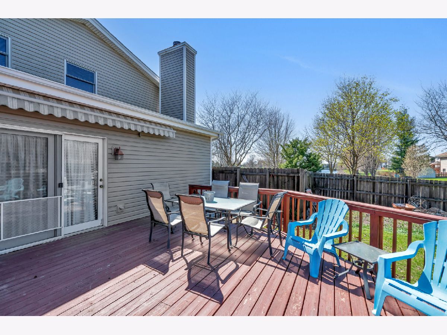
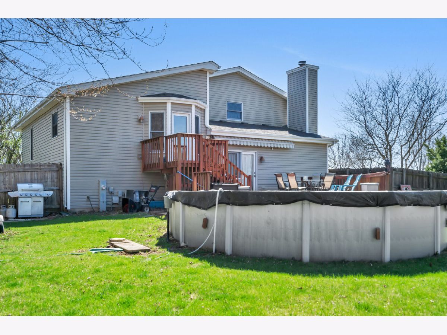
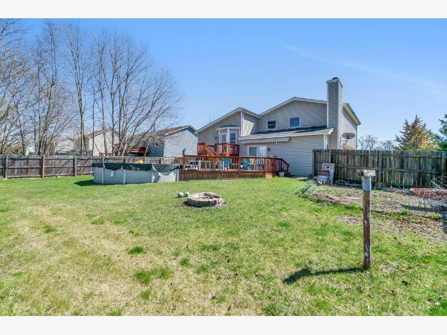
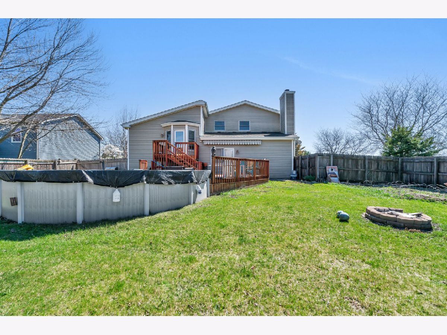
Room Specifics
Total Bedrooms: 3
Bedrooms Above Ground: 3
Bedrooms Below Ground: 0
Dimensions: —
Floor Type: —
Dimensions: —
Floor Type: —
Full Bathrooms: 3
Bathroom Amenities: Whirlpool,Separate Shower
Bathroom in Basement: 0
Rooms: —
Basement Description: Finished,Crawl
Other Specifics
| 2 | |
| — | |
| Asphalt | |
| — | |
| — | |
| 89 X 125 X 89 X 125 | |
| — | |
| — | |
| — | |
| — | |
| Not in DB | |
| — | |
| — | |
| — | |
| — |
Tax History
| Year | Property Taxes |
|---|---|
| 2023 | $7,866 |
Contact Agent
Nearby Similar Homes
Nearby Sold Comparables
Contact Agent
Listing Provided By
RE/MAX Ultimate Professionals


