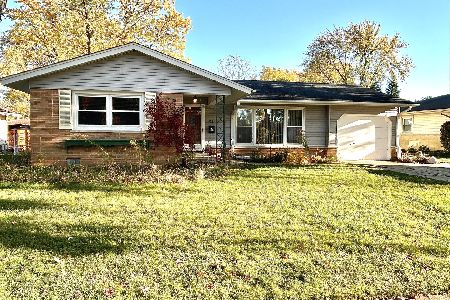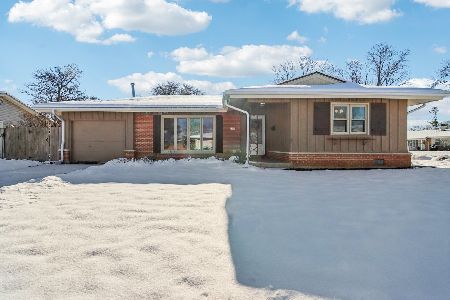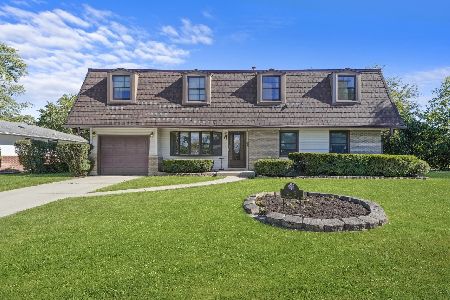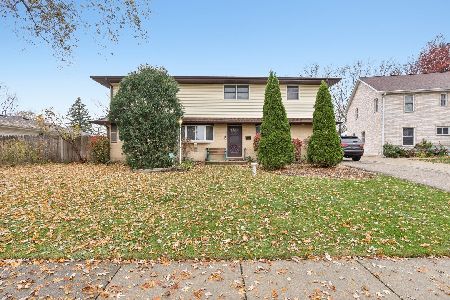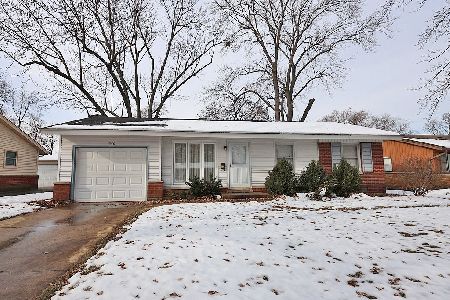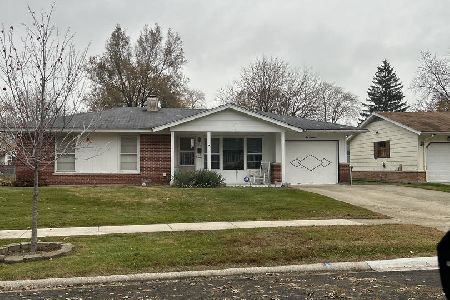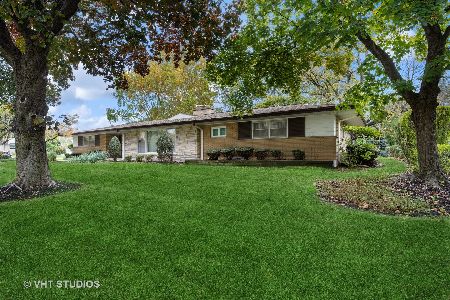314 Charing Cross Road, Elk Grove Village, Illinois 60007
$290,000
|
Sold
|
|
| Status: | Closed |
| Sqft: | 3,359 |
| Cost/Sqft: | $97 |
| Beds: | 3 |
| Baths: | 3 |
| Year Built: | 1959 |
| Property Taxes: | $7,964 |
| Days On Market: | 2880 |
| Lot Size: | 0,22 |
Description
Incredible redesigned & rebuilt!! Was a ranch now a Prairie-Mission style 2 story home. First floor master bedroom suite has walk in closet and bath, slider to patio area. The loft and library overlook 2 story Great-Room & Dining room. Kitchen has large pantry closet, butler pantry area. First floor laundry room with door out to back yard. Dual Zone HVAC, 2003 & 2010. New Roof in 2017. Walk up Attic is planked for storage. This redesigned expanded home still needs TLC. Huge yard with shed and patio areas. Walk to Elk Grove High School, Grove JR HS. Easy to enjoy the park district amenities. Rainbow Falls Water Park/Pool, festivals at Lions Park, Skate Park, Ball/Tennis and Soccer fields. Close to Busse Woods, Pavilion Fitness Center, Library, Movies, Shopping, Coffee, Restaurants, Medical center. EZ to Expressways, O'hare airport, Woodfield. Home will remain on the market 10 days before bank will accept any offers. Please be patient for SS approval on two loans. Worth the wait!
Property Specifics
| Single Family | |
| — | |
| Contemporary | |
| 1959 | |
| None | |
| — | |
| No | |
| 0.22 |
| Cook | |
| — | |
| 0 / Not Applicable | |
| None | |
| Lake Michigan | |
| Public Sewer | |
| 09848110 | |
| 08281030110000 |
Nearby Schools
| NAME: | DISTRICT: | DISTANCE: | |
|---|---|---|---|
|
Grade School
Salt Creek Elementary School |
59 | — | |
|
Middle School
Grove Junior High School |
59 | Not in DB | |
|
High School
Elk Grove High School |
214 | Not in DB | |
Property History
| DATE: | EVENT: | PRICE: | SOURCE: |
|---|---|---|---|
| 8 Jun, 2018 | Sold | $290,000 | MRED MLS |
| 20 Mar, 2018 | Under contract | $325,000 | MRED MLS |
| — | Last price change | $350,000 | MRED MLS |
| 1 Feb, 2018 | Listed for sale | $350,000 | MRED MLS |
Room Specifics
Total Bedrooms: 3
Bedrooms Above Ground: 3
Bedrooms Below Ground: 0
Dimensions: —
Floor Type: Other
Dimensions: —
Floor Type: Other
Full Bathrooms: 3
Bathroom Amenities: Separate Shower
Bathroom in Basement: —
Rooms: Library,Loft,Foyer
Basement Description: Crawl
Other Specifics
| 2 | |
| Concrete Perimeter | |
| Concrete | |
| — | |
| — | |
| 56X120X96X149 | |
| Pull Down Stair,Unfinished | |
| Full | |
| Hardwood Floors, First Floor Bedroom, First Floor Laundry, First Floor Full Bath | |
| Range, Dishwasher | |
| Not in DB | |
| — | |
| — | |
| — | |
| — |
Tax History
| Year | Property Taxes |
|---|---|
| 2018 | $7,964 |
Contact Agent
Nearby Similar Homes
Nearby Sold Comparables
Contact Agent
Listing Provided By
Baird & Warner

