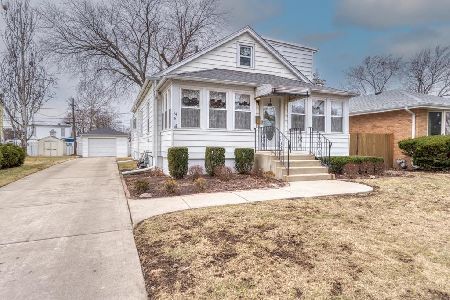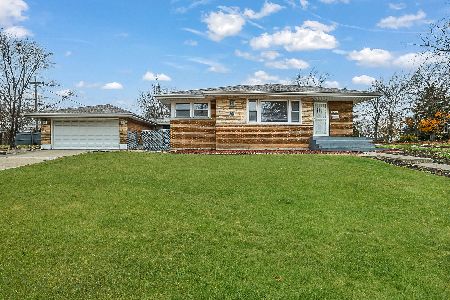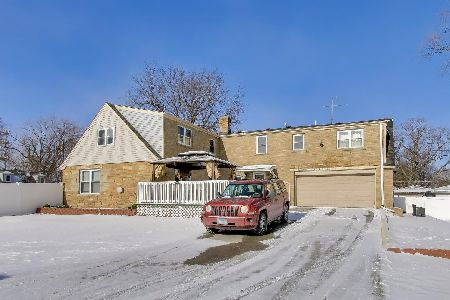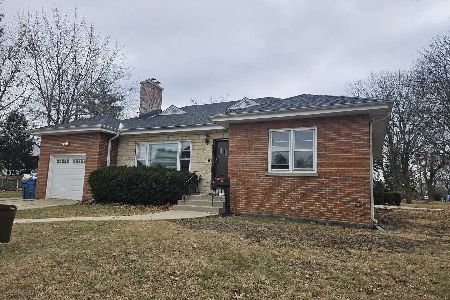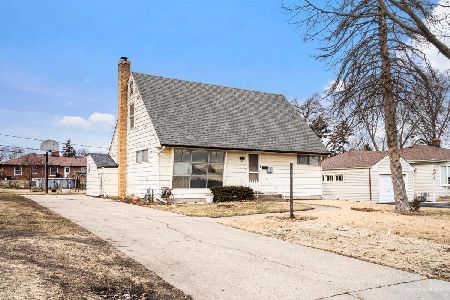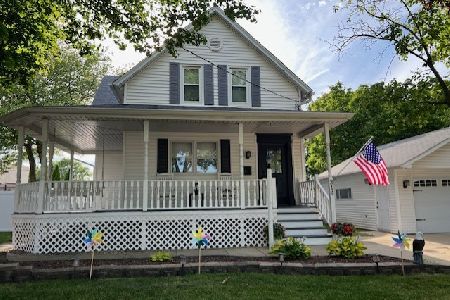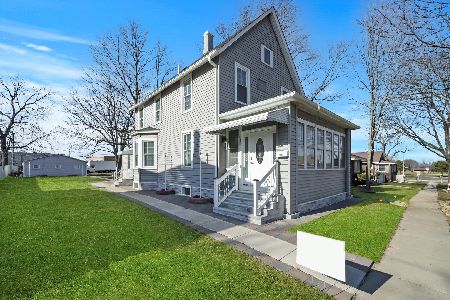314 Chestnut Street, Addison, Illinois 60101
$405,000
|
Sold
|
|
| Status: | Closed |
| Sqft: | 4,144 |
| Cost/Sqft: | $94 |
| Beds: | 4 |
| Baths: | 3 |
| Year Built: | 1890 |
| Property Taxes: | $9,827 |
| Days On Market: | 1810 |
| Lot Size: | 0,25 |
Description
You don't want to miss this Exceptional 4-Bdr 2.1 Bath Home (approx. 4,100 sq.ft. of living space) With: Charming Wrap-Around Porch~3 Fireplaces~Updated Kitchen w/Granite Counters,Island,Walk-in Pantry,SS Appliaces~Newly Updated Baths (Heated floors in 1st floor Bath)~First Floor Bdrm.& Full Bath~Large Din.Rm. w/Barn Doors lead into a Home Office/Fam.Rm.)~New Flooring thru out Whole House~ Floor Beautiful Bdrm Suite w/Sky Light,Tiled Fireplace Wall & a Huge (10x10)Walk-In Closet~Finished Bsmt. w/Dry Bar,Beverage Fridge,Lg Finished Laundry Rm.~This Home Offers Storage Galore!This Home Sits on .34 Acre w/a New Vinyl Low Maintenance Private Fence (2019), Composite Deck & Porch Swing (2018)~CAR Lovers Dream.. There are 2 Separate Garages (Overhead Drives 2018), Automatic Side Gate Allows Access to 2nd Garage, 16x10 Shed~Plumbing Clean out installed in 2020~This Tastefully Renovated "Smart" Home has Cameras at Every Door, and Around the Home Access thru your Mobile App.,Refrigerator,Washer,Dryer are "Smart" Appliances....Control Your Home Temperature by a Push of a Button Even When Away! (FEATURE Sheet is Attached)w/All Upgrades......
Property Specifics
| Single Family | |
| — | |
| — | |
| 1890 | |
| Full | |
| — | |
| No | |
| 0.25 |
| Du Page | |
| — | |
| 0 / Not Applicable | |
| None | |
| Public | |
| Public Sewer | |
| 11025697 | |
| 0328208010 |
Nearby Schools
| NAME: | DISTRICT: | DISTANCE: | |
|---|---|---|---|
|
Grade School
Fullerton Elementary School |
4 | — | |
|
Middle School
Indian Trail Junior High School |
4 | Not in DB | |
|
High School
Addison Trail High School |
88 | Not in DB | |
Property History
| DATE: | EVENT: | PRICE: | SOURCE: |
|---|---|---|---|
| 12 Sep, 2012 | Sold | $242,000 | MRED MLS |
| 3 May, 2012 | Under contract | $259,000 | MRED MLS |
| — | Last price change | $274,000 | MRED MLS |
| 15 Feb, 2012 | Listed for sale | $299,000 | MRED MLS |
| 5 May, 2021 | Sold | $405,000 | MRED MLS |
| 21 Mar, 2021 | Under contract | $390,000 | MRED MLS |
| 18 Mar, 2021 | Listed for sale | $390,000 | MRED MLS |
| 15 Aug, 2024 | Sold | $455,000 | MRED MLS |
| 27 Jul, 2024 | Under contract | $479,900 | MRED MLS |
| 4 Jul, 2024 | Listed for sale | $479,900 | MRED MLS |
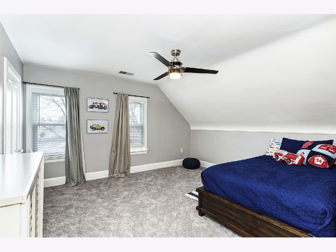
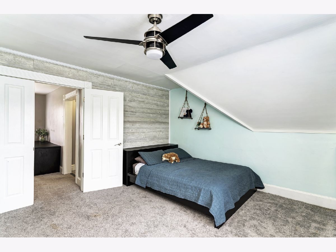
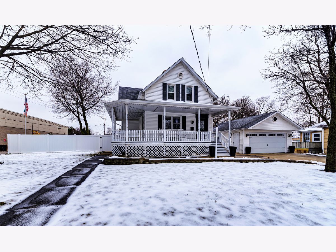
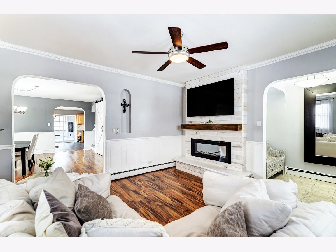
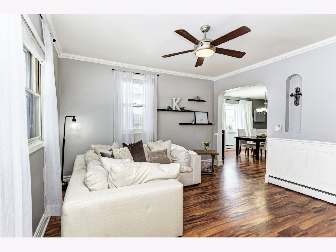
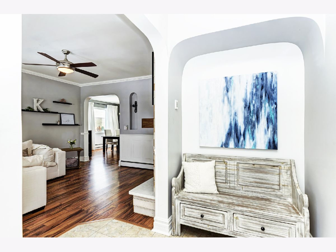
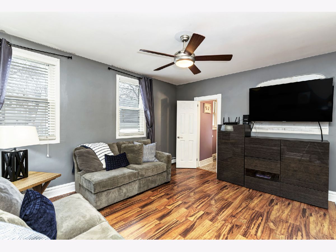
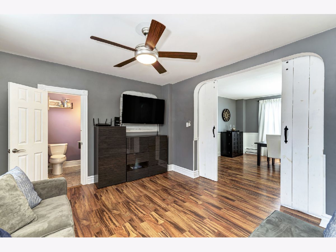
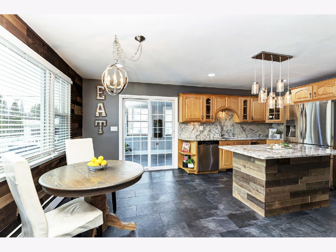
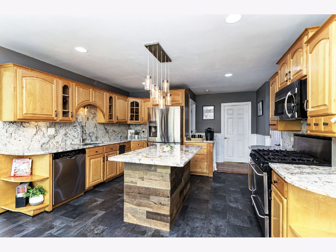
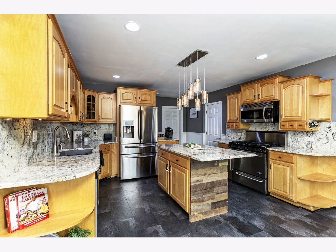
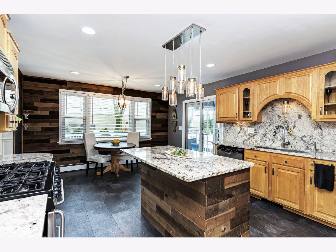
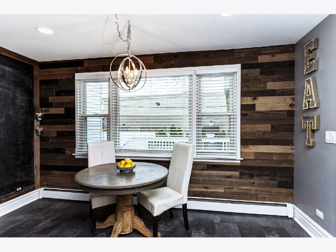
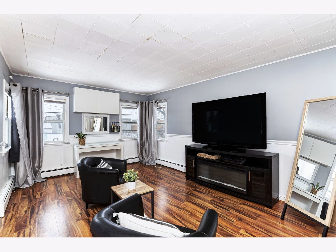
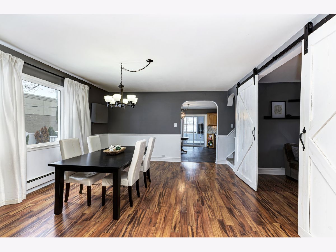
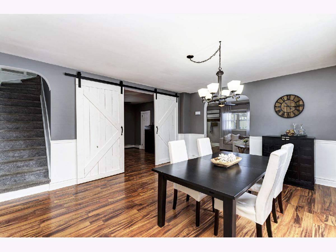
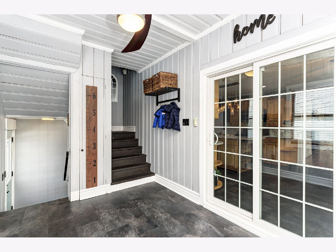
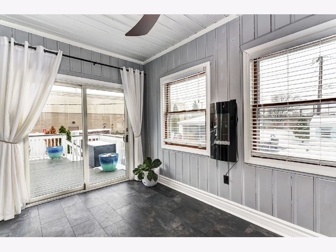
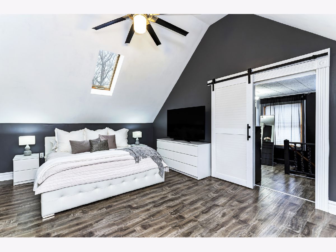
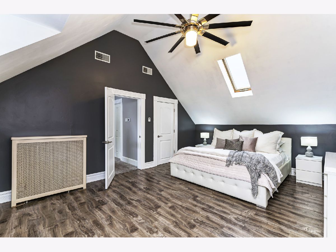
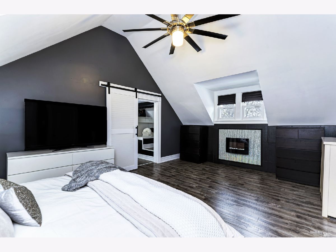
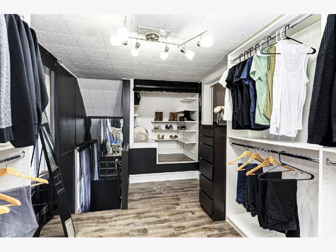
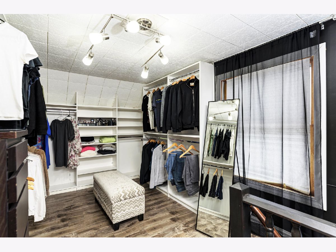
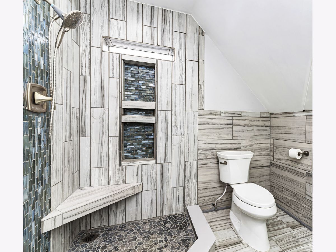
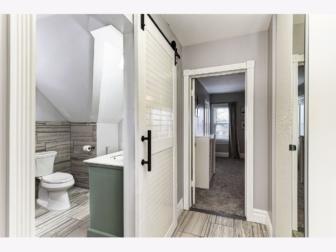
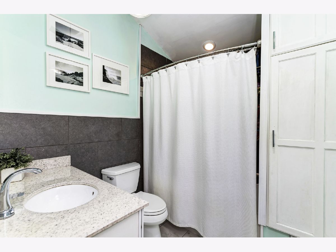
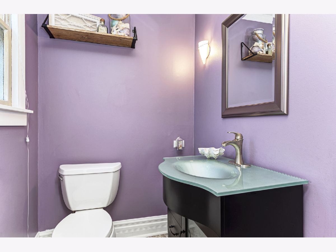
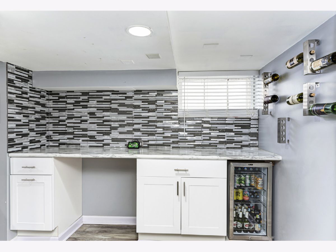
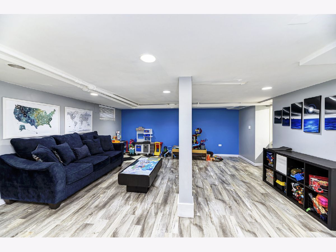
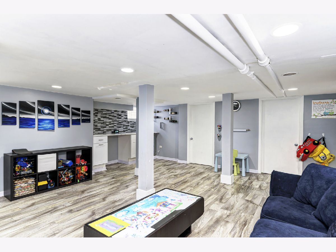
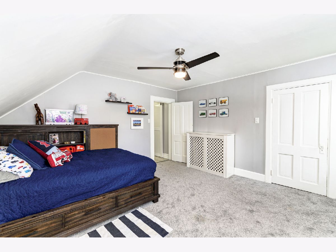
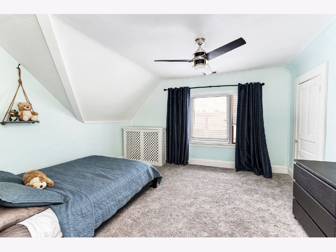
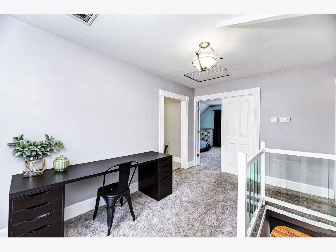
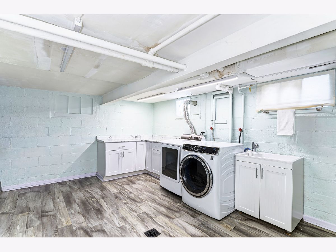
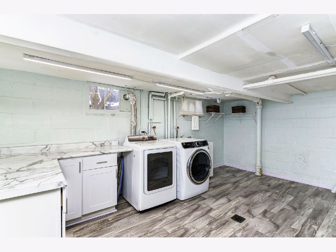
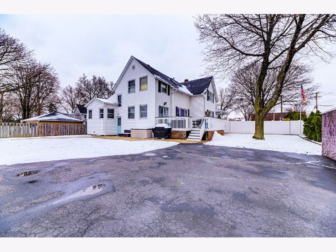
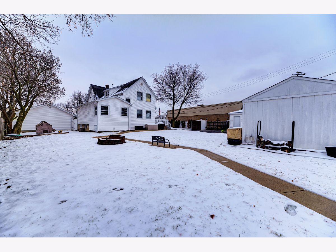
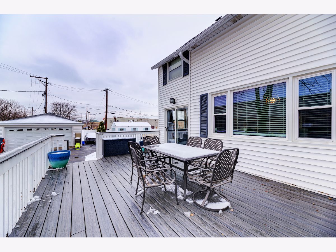
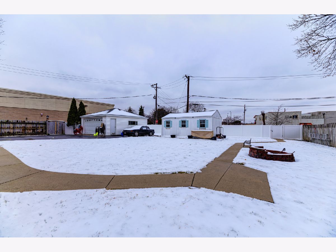
Room Specifics
Total Bedrooms: 4
Bedrooms Above Ground: 4
Bedrooms Below Ground: 0
Dimensions: —
Floor Type: Wood Laminate
Dimensions: —
Floor Type: Carpet
Dimensions: —
Floor Type: Carpet
Full Bathrooms: 3
Bathroom Amenities: Separate Shower
Bathroom in Basement: 0
Rooms: Enclosed Porch,Recreation Room,Office,Utility Room-Lower Level,Walk In Closet,Storage
Basement Description: Finished,Concrete Block,Rec/Family Area,Sleeping Area,Storage Space
Other Specifics
| 4 | |
| Block,Brick/Mortar,Concrete Perimeter | |
| Concrete | |
| Deck, Patio, Porch, Storms/Screens | |
| Fenced Yard | |
| 10896 | |
| Unfinished | |
| Full | |
| Vaulted/Cathedral Ceilings, Skylight(s), Bar-Dry, Hardwood Floors, Wood Laminate Floors, Heated Floors, First Floor Bedroom, In-Law Arrangement, First Floor Full Bath, Built-in Features, Walk-In Closet(s), Ceilings - 9 Foot, Open Floorplan, Some Carpeting, Some Window | |
| Range, Microwave, Dishwasher, High End Refrigerator, Washer, Dryer, Disposal, Stainless Steel Appliance(s) | |
| Not in DB | |
| Curbs, Sidewalks, Street Lights, Street Paved | |
| — | |
| — | |
| Electric, More than one |
Tax History
| Year | Property Taxes |
|---|---|
| 2012 | $6,434 |
| 2021 | $9,827 |
| 2024 | $10,594 |
Contact Agent
Nearby Similar Homes
Contact Agent
Listing Provided By
Century 21 Affiliated


