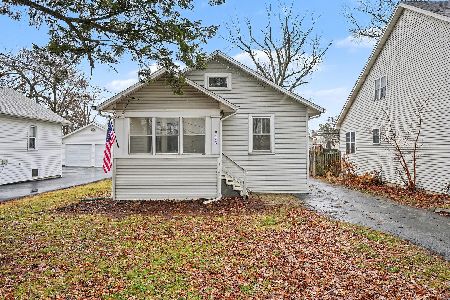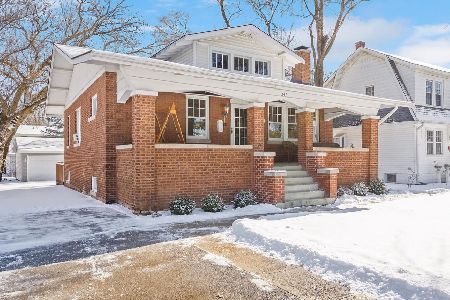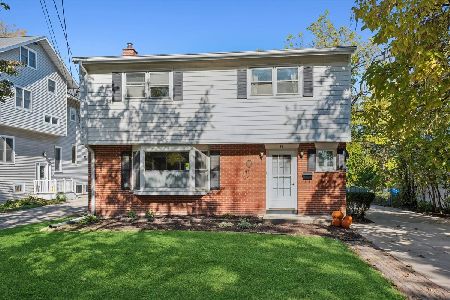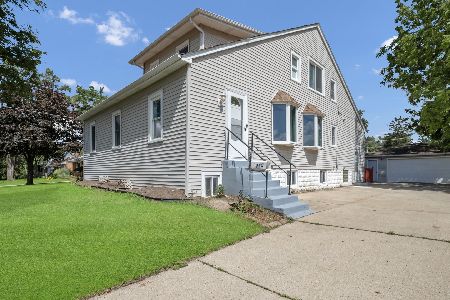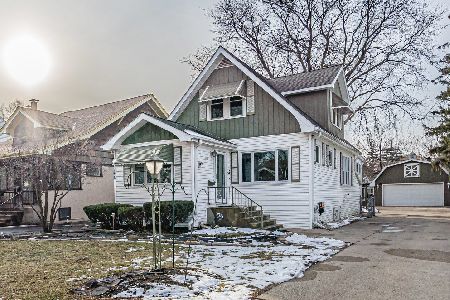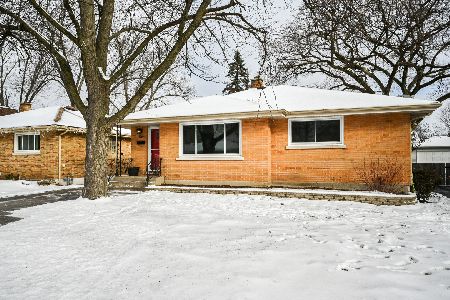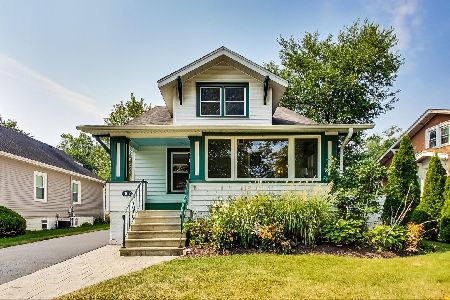314 Elm Street, Villa Park, Illinois 60181
$256,000
|
Sold
|
|
| Status: | Closed |
| Sqft: | 1,450 |
| Cost/Sqft: | $179 |
| Beds: | 3 |
| Baths: | 1 |
| Year Built: | 1951 |
| Property Taxes: | $4,864 |
| Days On Market: | 2781 |
| Lot Size: | 0,20 |
Description
Gorgeous ranch on a beautiful lot! Fabulous kitchen with cherry cabinets, miles of granite counters and cherry and granite office nook. Great home for entertaining in the bright living room and dining room which opens to the spacious family room with wood burning stove and sliding doors to the landscaped yard. Pretty master bedroom with roomy closet and additional built-ins for loads of storage. Gorgeous new bathroom with subway and inset tile. Main floor laundry. Garage offers a workshop and attached heated Florida room (currently set up as a man-cave) and additional storage. Garage could be converted back to 2-car if desired. New roof 2015, Windows 2008, (some have removable tinted covering) Siding 2007, 200 Electric panel 2007, H2O 2013, Woodburning stove 2012. Walk to Illinois Prairie Path & Great Western Trail - short hop to train. Villa Park was voted #28 by Money Magazine as one of the best places to live in U.S. A wonderful neighborhood!
Property Specifics
| Single Family | |
| — | |
| Ranch | |
| 1951 | |
| None | |
| — | |
| No | |
| 0.2 |
| Du Page | |
| — | |
| 0 / Not Applicable | |
| None | |
| Lake Michigan | |
| Public Sewer | |
| 10002392 | |
| 0603322025 |
Nearby Schools
| NAME: | DISTRICT: | DISTANCE: | |
|---|---|---|---|
|
Grade School
North Elementary School |
45 | — | |
|
Middle School
Jefferson Middle School |
45 | Not in DB | |
|
High School
Willowbrook High School |
88 | Not in DB | |
Property History
| DATE: | EVENT: | PRICE: | SOURCE: |
|---|---|---|---|
| 27 Aug, 2018 | Sold | $256,000 | MRED MLS |
| 8 Jul, 2018 | Under contract | $259,900 | MRED MLS |
| 29 Jun, 2018 | Listed for sale | $259,900 | MRED MLS |
Room Specifics
Total Bedrooms: 3
Bedrooms Above Ground: 3
Bedrooms Below Ground: 0
Dimensions: —
Floor Type: Wood Laminate
Dimensions: —
Floor Type: Wood Laminate
Full Bathrooms: 1
Bathroom Amenities: —
Bathroom in Basement: 0
Rooms: Heated Sun Room
Basement Description: Slab
Other Specifics
| 2 | |
| — | |
| Asphalt | |
| — | |
| Landscaped | |
| 50 X 175 | |
| Unfinished | |
| None | |
| First Floor Bedroom, First Floor Laundry, First Floor Full Bath | |
| Range, Microwave, Dishwasher, Refrigerator, Washer, Dryer | |
| Not in DB | |
| Street Lights, Street Paved | |
| — | |
| — | |
| Wood Burning Stove |
Tax History
| Year | Property Taxes |
|---|---|
| 2018 | $4,864 |
Contact Agent
Nearby Similar Homes
Nearby Sold Comparables
Contact Agent
Listing Provided By
J.W. Reedy Realty

