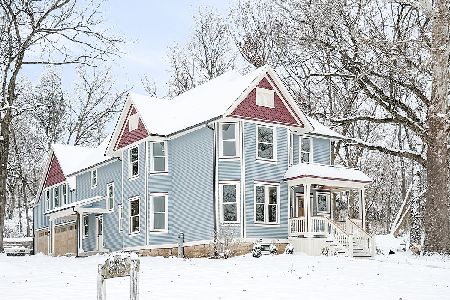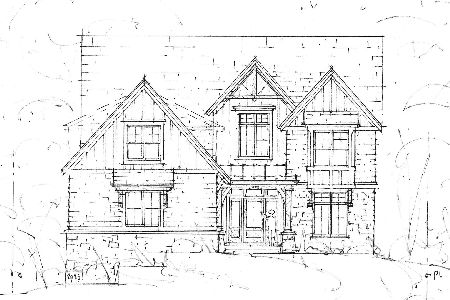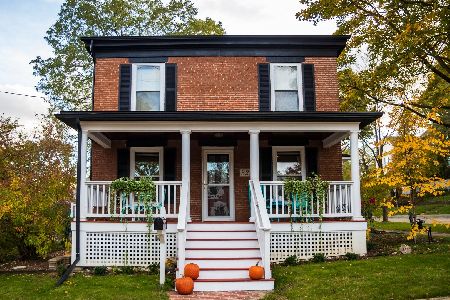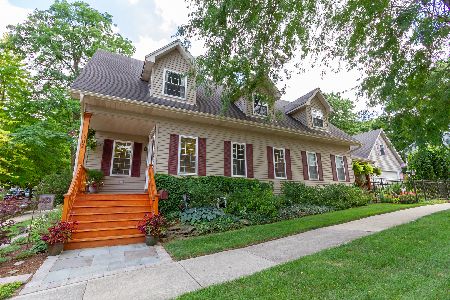314 Indiana Street, St Charles, Illinois 60174
$517,450
|
Sold
|
|
| Status: | Closed |
| Sqft: | 2,608 |
| Cost/Sqft: | $203 |
| Beds: | 4 |
| Baths: | 4 |
| Year Built: | 2018 |
| Property Taxes: | $0 |
| Days On Market: | 2726 |
| Lot Size: | 0,10 |
Description
NEW HOME in downtown St. Charles just steps away from shopping, restaurants, river view and parks. Everything you need & more in this thoughtfully designed home with 9' first floor ceilings. Wow kitchen with Custom Autumn Woods cabinetry, 10' island with seating, granite counter tops, dining area, Jenn-Air appliances including micro drawer, walk in pantry, fireplace, 1st fl. laundry and mud room, milled staircases with wrought iron balusters, hardwood floors on 1st floor, 2nd and 3rd floor hallways, large curbless shower in masterbath finished 3rd fl. with 1/2 bath. 3 story Zoned heating and cooling, deep pour basement with roughed in plumbing for future bath room. Pella windows. So many options for your life style. Covered breezeway, fully landscaped and fenced yard with patio. Concrete driveway. Perfect location for your buyer. Home is complete don't hesitate to show you won't be disappointed. Perfect in town living.
Property Specifics
| Single Family | |
| — | |
| Farmhouse | |
| 2018 | |
| Full | |
| — | |
| No | |
| 0.1 |
| Kane | |
| — | |
| 0 / Not Applicable | |
| None | |
| Public | |
| Public Sewer | |
| 10043995 | |
| 0934113008 |
Nearby Schools
| NAME: | DISTRICT: | DISTANCE: | |
|---|---|---|---|
|
Grade School
Davis Elementary School |
303 | — | |
|
Middle School
Thompson Middle School |
303 | Not in DB | |
|
High School
St Charles East High School |
303 | Not in DB | |
Property History
| DATE: | EVENT: | PRICE: | SOURCE: |
|---|---|---|---|
| 30 May, 2019 | Sold | $517,450 | MRED MLS |
| 29 Apr, 2019 | Under contract | $529,900 | MRED MLS |
| — | Last price change | $535,900 | MRED MLS |
| 6 Aug, 2018 | Listed for sale | $598,600 | MRED MLS |
Room Specifics
Total Bedrooms: 4
Bedrooms Above Ground: 4
Bedrooms Below Ground: 0
Dimensions: —
Floor Type: Carpet
Dimensions: —
Floor Type: Carpet
Dimensions: —
Floor Type: Carpet
Full Bathrooms: 4
Bathroom Amenities: Separate Shower,Double Sink
Bathroom in Basement: 0
Rooms: Den
Basement Description: Unfinished,Bathroom Rough-In
Other Specifics
| 2 | |
| Concrete Perimeter | |
| Concrete | |
| Patio, Porch, Breezeway | |
| Fenced Yard,Landscaped | |
| 66X66 | |
| — | |
| Full | |
| Hardwood Floors, First Floor Laundry | |
| Range, Microwave, Dishwasher, Refrigerator, Disposal, Stainless Steel Appliance(s), Range Hood | |
| Not in DB | |
| Sidewalks, Street Lights, Street Paved | |
| — | |
| — | |
| — |
Tax History
| Year | Property Taxes |
|---|
Contact Agent
Nearby Similar Homes
Nearby Sold Comparables
Contact Agent
Listing Provided By
Stonewood Properties and Development LLC











