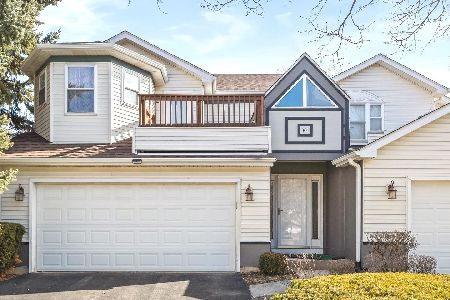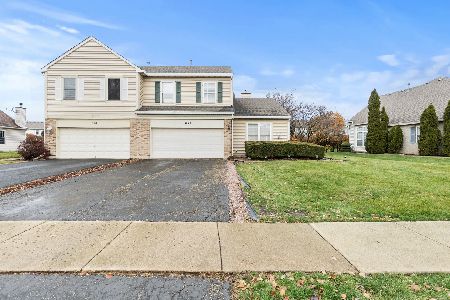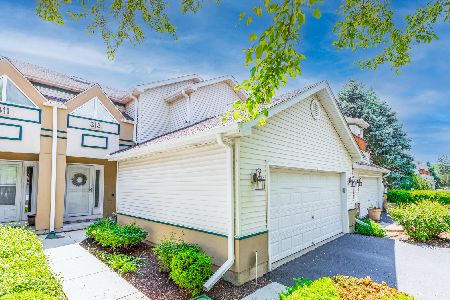314 Inner Circle Drive, Bolingbrook, Illinois 60490
$187,000
|
Sold
|
|
| Status: | Closed |
| Sqft: | 2,052 |
| Cost/Sqft: | $90 |
| Beds: | 3 |
| Baths: | 3 |
| Year Built: | 1997 |
| Property Taxes: | $5,238 |
| Days On Market: | 3593 |
| Lot Size: | 0,00 |
Description
Interior location is king.Fenced backyard adjoins overflow parking for easy guest accommodation.Enter into 2 story foyer and onto cherry floors that extend from the foyer to the family room to the dining room and into the white fully applianced kitchen.Formal dining area overlooks newly stained deck through sliding glass doors;bring the outdoors in or step out and enjoy the private deck.Sky lights and fireplace in family room.Vaulted master bed room and skylit master bath with double vanity, separate shower, and whirlpool tub afford a private refuge after a day's work.Two generous bedrooms and bright hall bath.Powder room off of two car garage.Newer carpet,washer and dryer,water heater.Ceiling fans,6 panel white doors,recessed lighting are just a few of the upgrades.Unfinished basement ready for your specifications.Basement and crawl space are Radon mitigated.Tremendous access to shopping,dining,banking all just steps from Chanticleer.Super clean,gently cared for,move-in ready.Value!
Property Specifics
| Condos/Townhomes | |
| 2 | |
| — | |
| 1997 | |
| Full | |
| 2 STORY | |
| No | |
| — |
| Will | |
| Chanticleer | |
| 140 / Monthly | |
| Lawn Care | |
| Lake Michigan | |
| Public Sewer, Sewer-Storm | |
| 09209916 | |
| 1202184070240000 |
Nearby Schools
| NAME: | DISTRICT: | DISTANCE: | |
|---|---|---|---|
|
Grade School
Pioneer Elementary School |
365U | — | |
|
Middle School
Brooks Middle School |
365U | Not in DB | |
|
High School
Bolingbrook High School |
365U | Not in DB | |
Property History
| DATE: | EVENT: | PRICE: | SOURCE: |
|---|---|---|---|
| 16 Aug, 2016 | Sold | $187,000 | MRED MLS |
| 24 Jun, 2016 | Under contract | $185,000 | MRED MLS |
| 29 Apr, 2016 | Listed for sale | $185,000 | MRED MLS |
Room Specifics
Total Bedrooms: 3
Bedrooms Above Ground: 3
Bedrooms Below Ground: 0
Dimensions: —
Floor Type: Carpet
Dimensions: —
Floor Type: Carpet
Full Bathrooms: 3
Bathroom Amenities: Whirlpool,Separate Shower,Double Sink
Bathroom in Basement: 0
Rooms: No additional rooms
Basement Description: Unfinished,Crawl
Other Specifics
| 2 | |
| Concrete Perimeter | |
| Asphalt | |
| Deck, Storms/Screens | |
| Fenced Yard | |
| 28X90X28X90 | |
| — | |
| Full | |
| Vaulted/Cathedral Ceilings, Skylight(s), Hardwood Floors | |
| Range, Microwave, Dishwasher, Refrigerator, Washer, Dryer, Disposal | |
| Not in DB | |
| — | |
| — | |
| — | |
| Gas Log |
Tax History
| Year | Property Taxes |
|---|---|
| 2016 | $5,238 |
Contact Agent
Nearby Similar Homes
Nearby Sold Comparables
Contact Agent
Listing Provided By
Steve Grobl Real Estate






