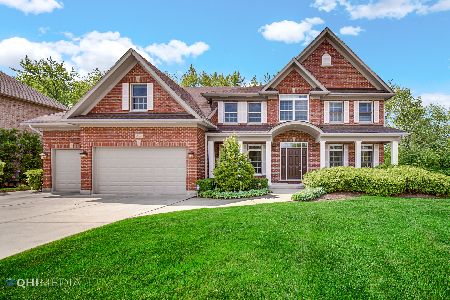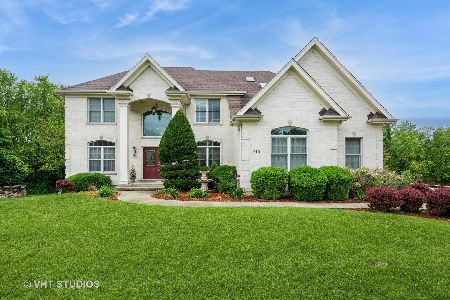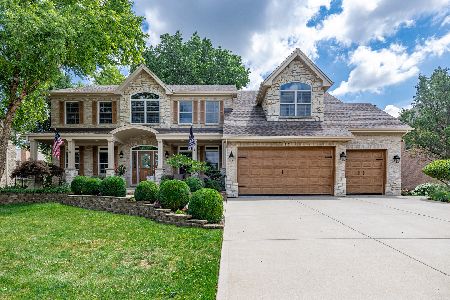314 Juliana Lane, Bloomingdale, Illinois 60108
$750,000
|
Sold
|
|
| Status: | Closed |
| Sqft: | 4,124 |
| Cost/Sqft: | $194 |
| Beds: | 5 |
| Baths: | 5 |
| Year Built: | 2004 |
| Property Taxes: | $24,081 |
| Days On Market: | 2478 |
| Lot Size: | 0,31 |
Description
Once in a while a special property comes along that is best appreciated by someone that doesn't NEED to buy a home~ It's a property that someone wants just because it is what it is~ The setting is great: Towering trees offer a backdrop that's both private and jaw dropping~ 5 bedrooms there's no shortage of space~ First floor bedroom suite for related living~ Master suite/ sitting room & massive closet~ All other bedrooms have en-suite or Jack & Jills baths~The expansive kitchen/family room space is open and light-filled~ Finished walk out lower level with full kitchen/full bath/bedroom/fireplace/workout space/sliding glass doors leading to patio~ Improvements: Newer Hvac system~ Freshly painted~ Refinished hardwood flooring~ State of the art sump pump & ejector pump with back up~ New light fixtures~ Front and back staircase~ High-end appliances~ Wet bar~ Deck off kitchen~ Simply a nice home~
Property Specifics
| Single Family | |
| — | |
| — | |
| 2004 | |
| Full,Walkout | |
| — | |
| No | |
| 0.31 |
| Du Page | |
| — | |
| 600 / Annual | |
| None | |
| Lake Michigan | |
| Public Sewer | |
| 10351350 | |
| 0223201100 |
Property History
| DATE: | EVENT: | PRICE: | SOURCE: |
|---|---|---|---|
| 31 May, 2019 | Sold | $750,000 | MRED MLS |
| 26 Apr, 2019 | Under contract | $799,000 | MRED MLS |
| 22 Apr, 2019 | Listed for sale | $799,000 | MRED MLS |
Room Specifics
Total Bedrooms: 5
Bedrooms Above Ground: 5
Bedrooms Below Ground: 0
Dimensions: —
Floor Type: Carpet
Dimensions: —
Floor Type: Carpet
Dimensions: —
Floor Type: Carpet
Dimensions: —
Floor Type: —
Full Bathrooms: 5
Bathroom Amenities: Whirlpool,Separate Shower
Bathroom in Basement: 1
Rooms: Bedroom 5,Eating Area,Sitting Room
Basement Description: Finished,Exterior Access
Other Specifics
| 3 | |
| — | |
| Concrete | |
| Deck, Brick Paver Patio, Storms/Screens | |
| Cul-De-Sac,Forest Preserve Adjacent,Mature Trees | |
| 45X174X160X131 | |
| — | |
| Full | |
| Bar-Wet, Hardwood Floors, First Floor Bedroom, First Floor Laundry, First Floor Full Bath, Walk-In Closet(s) | |
| Double Oven, Dishwasher, High End Refrigerator, Washer, Dryer, Disposal, Stainless Steel Appliance(s), Wine Refrigerator, Cooktop | |
| Not in DB | |
| Sidewalks, Street Lights | |
| — | |
| — | |
| Gas Starter |
Tax History
| Year | Property Taxes |
|---|---|
| 2019 | $24,081 |
Contact Agent
Nearby Similar Homes
Nearby Sold Comparables
Contact Agent
Listing Provided By
RE/MAX Premier






