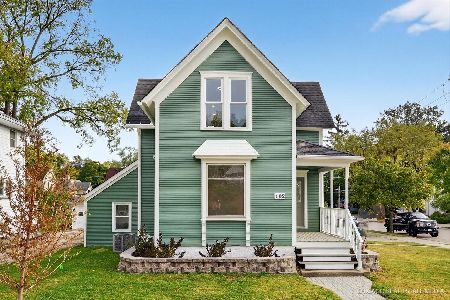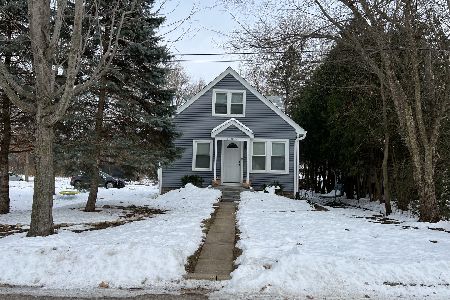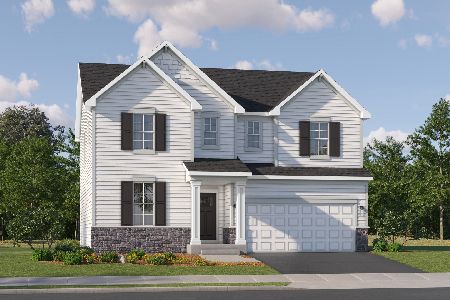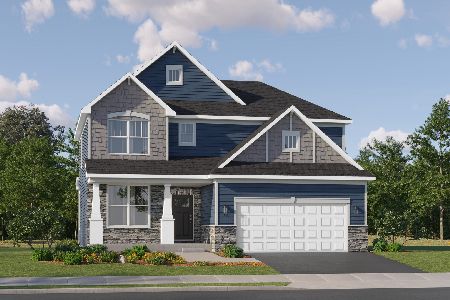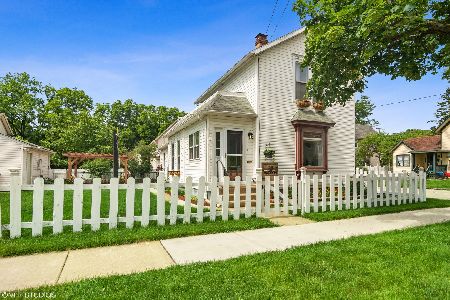314 La Fox River Drive, Algonquin, Illinois 60102
$210,000
|
Sold
|
|
| Status: | Closed |
| Sqft: | 1,240 |
| Cost/Sqft: | $177 |
| Beds: | 2 |
| Baths: | 1 |
| Year Built: | 1911 |
| Property Taxes: | $3,411 |
| Days On Market: | 2436 |
| Lot Size: | 0,18 |
Description
What a sweet home, Walk to all the New stuff Algonquin has in the downtown area! This is a bungalow with a 2nd floor that could be made livable. Look at the possibilities! 2 beds, 1 bath, full huge basement with stairs to outside entrance.3 yr old beautiful kitchen! Plus walk in pantry! 2.1 car detached garage. This is an Estate Sale, being sold in "AS iS" Condition. Not that there's anything wrong!These sellers have taken excellent care of their home. New boiler 3 yrs ago, A/C 1 yr old, H20 1 yr old.Roof stripped 3 yrs ago, siding 15 yrs ago, New beautiful kitchen 3 yrs ago, 2 new windows in LR, others are newer, Sears made, pull in to clean type. 1 toilet & shower stall in the basement, along with a workshop. Cistern has no water in it. Owner thinks there is hardwood under carpeting in LR, DR and both bedrooms. Enclosed Front porch to sit on and watch the world go past! Some views of the river.
Property Specifics
| Single Family | |
| — | |
| Bungalow | |
| 1911 | |
| Full | |
| BUNGALOW/ WITH 2ND FLOOR | |
| No | |
| 0.18 |
| Mc Henry | |
| Old Town | |
| 0 / Not Applicable | |
| None | |
| Public | |
| Public Sewer | |
| 10349317 | |
| 1934160006 |
Nearby Schools
| NAME: | DISTRICT: | DISTANCE: | |
|---|---|---|---|
|
Grade School
Eastview Elementary School |
300 | — | |
|
Middle School
Algonquin Middle School |
300 | Not in DB | |
|
High School
Dundee-crown High School |
300 | Not in DB | |
Property History
| DATE: | EVENT: | PRICE: | SOURCE: |
|---|---|---|---|
| 17 Jun, 2019 | Sold | $210,000 | MRED MLS |
| 27 Apr, 2019 | Under contract | $220,000 | MRED MLS |
| 18 Apr, 2019 | Listed for sale | $220,000 | MRED MLS |
Room Specifics
Total Bedrooms: 2
Bedrooms Above Ground: 2
Bedrooms Below Ground: 0
Dimensions: —
Floor Type: Carpet
Full Bathrooms: 1
Bathroom Amenities: —
Bathroom in Basement: 0
Rooms: Foyer,Enclosed Porch
Basement Description: Partially Finished
Other Specifics
| 2.1 | |
| Concrete Perimeter | |
| Concrete | |
| Porch, Storms/Screens, Workshop | |
| Landscaped,Water View | |
| 66X132 | |
| Full | |
| None | |
| First Floor Bedroom, First Floor Full Bath, Walk-In Closet(s) | |
| Refrigerator, Freezer, Washer, Dryer | |
| Not in DB | |
| Sidewalks, Street Lights, Street Paved | |
| — | |
| — | |
| — |
Tax History
| Year | Property Taxes |
|---|---|
| 2019 | $3,411 |
Contact Agent
Nearby Similar Homes
Nearby Sold Comparables
Contact Agent
Listing Provided By
Berkshire Hathaway HomeServices Starck Real Estate

