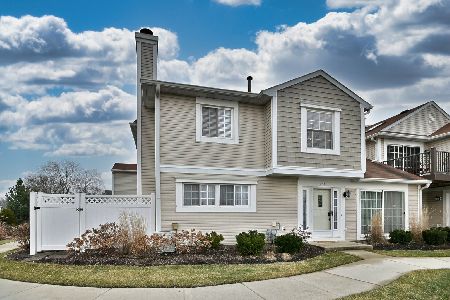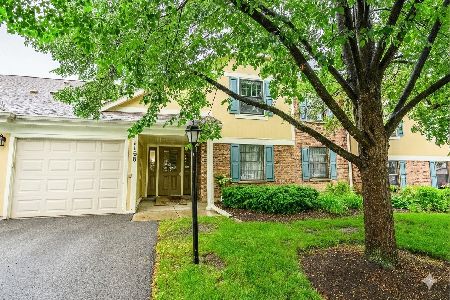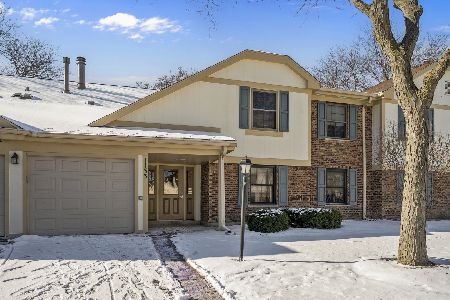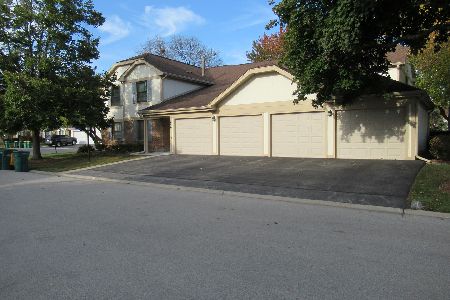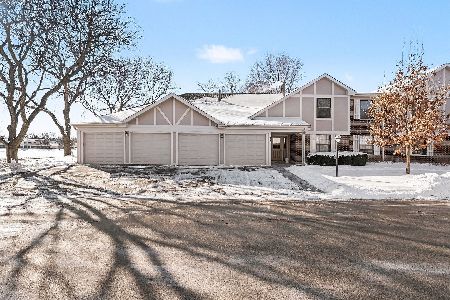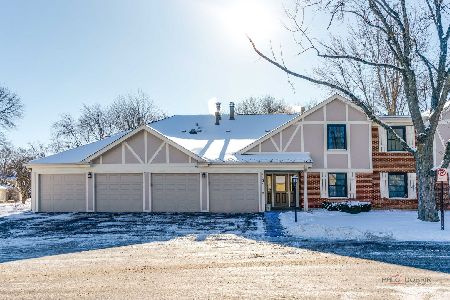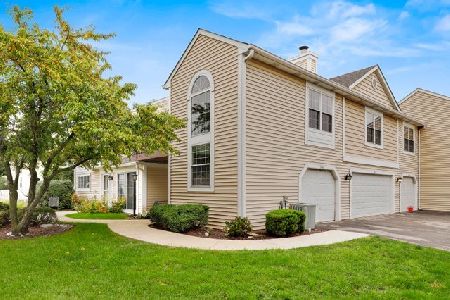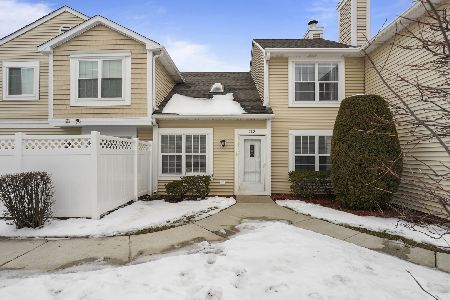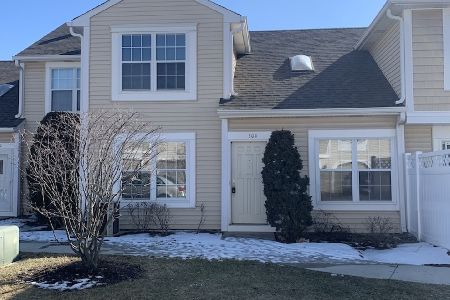314 Le Parc Circle, Buffalo Grove, Illinois 60089
$227,500
|
Sold
|
|
| Status: | Closed |
| Sqft: | 1,239 |
| Cost/Sqft: | $194 |
| Beds: | 2 |
| Baths: | 2 |
| Year Built: | 1985 |
| Property Taxes: | $4,691 |
| Days On Market: | 2687 |
| Lot Size: | 0,00 |
Description
Updated from corner to corner! Step into living in style in this gorgeous end-unit in Le Parc! Lower level foyer gives access to attached garage and leads to stairs graced by a beautiful two story window! Huge family room with hardwood floors and amazing wood burning fireplace with custom tile work! Large dining room off of kitchen with full open concept in main living area - great for entertaining! Kitchen boasts Marble floors, Cherry cabinets, Stainless Steel Frigidaire and KitchenAid appliances with large island for additional counter space. Balcony off of dining room is spacious and overlooks the lovely neighborhood. Skylight in kitchen is amazing source of natural light! Fully updated bathrooms with incredible tile work and lovely vanities! Unit is situated on the side of Le Parc that does not back to Lake Cook Rd. Great location close to shopping, dining, and entertainment. Award winning schools! MLS #10118478
Property Specifics
| Condos/Townhomes | |
| 2 | |
| — | |
| 1985 | |
| None | |
| — | |
| No | |
| — |
| Lake | |
| Le Parc | |
| 256 / Monthly | |
| Other | |
| Public | |
| Public Sewer | |
| 10118478 | |
| 15343120380000 |
Nearby Schools
| NAME: | DISTRICT: | DISTANCE: | |
|---|---|---|---|
|
Grade School
Earl Pritchett School |
102 | — | |
|
Middle School
Aptakisic Junior High School |
102 | Not in DB | |
|
High School
Adlai E Stevenson High School |
125 | Not in DB | |
Property History
| DATE: | EVENT: | PRICE: | SOURCE: |
|---|---|---|---|
| 22 Jun, 2016 | Sold | $215,000 | MRED MLS |
| 5 May, 2016 | Under contract | $215,000 | MRED MLS |
| 3 May, 2016 | Listed for sale | $215,000 | MRED MLS |
| 28 Feb, 2019 | Sold | $227,500 | MRED MLS |
| 7 Jan, 2019 | Under contract | $239,900 | MRED MLS |
| — | Last price change | $244,900 | MRED MLS |
| 22 Oct, 2018 | Listed for sale | $244,900 | MRED MLS |
Room Specifics
Total Bedrooms: 2
Bedrooms Above Ground: 2
Bedrooms Below Ground: 0
Dimensions: —
Floor Type: Carpet
Full Bathrooms: 2
Bathroom Amenities: Full Body Spray Shower,Soaking Tub
Bathroom in Basement: —
Rooms: Balcony/Porch/Lanai,Foyer,Walk In Closet
Basement Description: None
Other Specifics
| 1 | |
| Concrete Perimeter | |
| Asphalt | |
| Balcony, End Unit | |
| Common Grounds,Pond(s) | |
| COMMON | |
| — | |
| Full | |
| Vaulted/Cathedral Ceilings, Skylight(s), Hardwood Floors, Second Floor Laundry, Storage | |
| Range, Microwave, Dishwasher, High End Refrigerator, Washer, Dryer, Disposal | |
| Not in DB | |
| — | |
| — | |
| — | |
| Wood Burning |
Tax History
| Year | Property Taxes |
|---|---|
| 2016 | $3,916 |
| 2019 | $4,691 |
Contact Agent
Nearby Similar Homes
Nearby Sold Comparables
Contact Agent
Listing Provided By
Metro Realty Inc.

