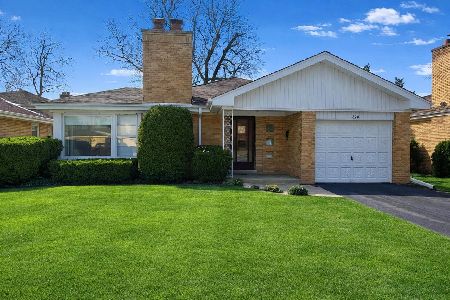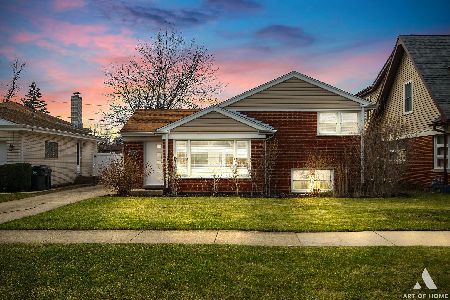314 Lincoln Avenue, Park Ridge, Illinois 60068
$360,000
|
Sold
|
|
| Status: | Closed |
| Sqft: | 1,492 |
| Cost/Sqft: | $267 |
| Beds: | 3 |
| Baths: | 2 |
| Year Built: | 1960 |
| Property Taxes: | $9,240 |
| Days On Market: | 1693 |
| Lot Size: | 0,15 |
Description
*RE Taxes do not reflect any exemptions.** Move in ready home, maintained meticulously inside and out & on a quiet street. This spilt-level features a 2 car detached garage, minutes from Metra, shopping and heart of Park Ridge uptown area. Make this 3 bedroom 2 bath, expansive combined living/dining room with cathedral ceilings and hardwood floors throughout, eat in kitchen with granite countertops, your next home. This captivating home has location and top rated schools to boost. Cherry wood kitchen cabinets, stainless steel appliances. Refinished hardwood floors, newer roof, windows, siding, gutters and updated bathrooms. Plenty of storage.
Property Specifics
| Single Family | |
| — | |
| Bi-Level | |
| 1960 | |
| Full | |
| — | |
| No | |
| 0.15 |
| Cook | |
| — | |
| — / Not Applicable | |
| None | |
| Lake Michigan | |
| Public Sewer | |
| 11130489 | |
| 09263060260000 |
Nearby Schools
| NAME: | DISTRICT: | DISTANCE: | |
|---|---|---|---|
|
Grade School
George B Carpenter Elementary Sc |
64 | — | |
|
Middle School
Emerson Middle School |
64 | Not in DB | |
|
High School
Maine South High School |
207 | Not in DB | |
Property History
| DATE: | EVENT: | PRICE: | SOURCE: |
|---|---|---|---|
| 21 Sep, 2021 | Sold | $360,000 | MRED MLS |
| 23 Aug, 2021 | Under contract | $399,000 | MRED MLS |
| 21 Jun, 2021 | Listed for sale | $399,000 | MRED MLS |
| 3 Jun, 2022 | Sold | $522,000 | MRED MLS |
| 22 Apr, 2022 | Under contract | $519,000 | MRED MLS |
| 21 Apr, 2022 | Listed for sale | $519,000 | MRED MLS |
| 3 Nov, 2025 | Sold | $585,000 | MRED MLS |
| 24 Sep, 2025 | Under contract | $575,000 | MRED MLS |
| 17 Sep, 2025 | Listed for sale | $575,000 | MRED MLS |
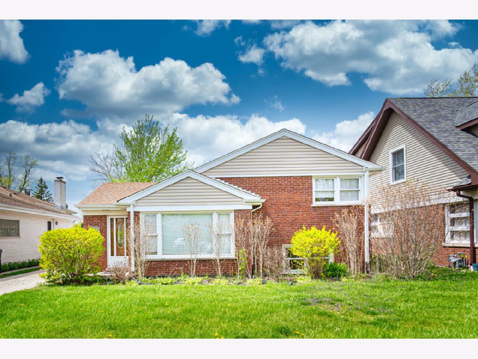
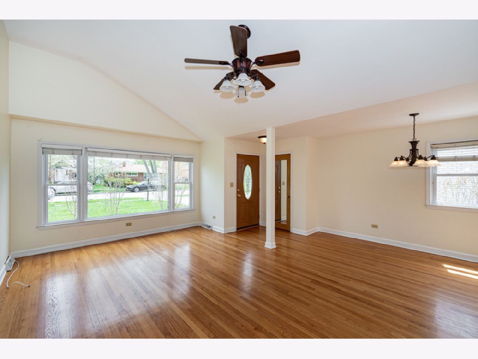
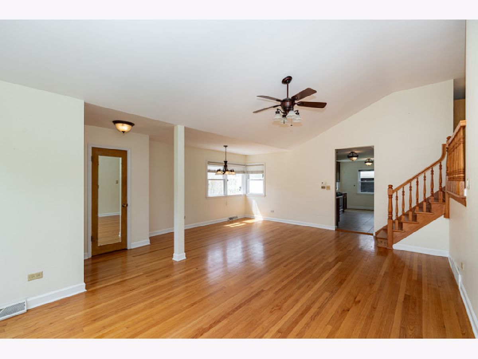
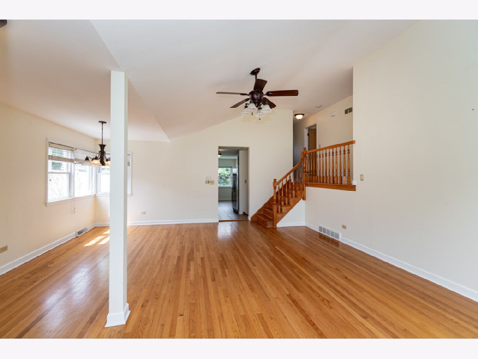
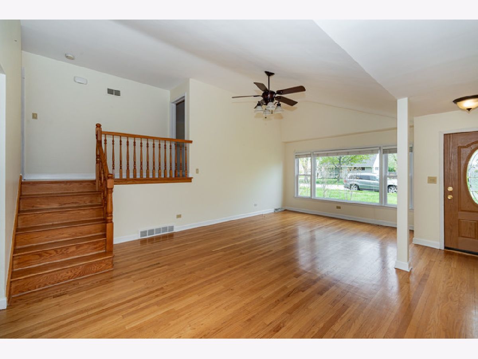
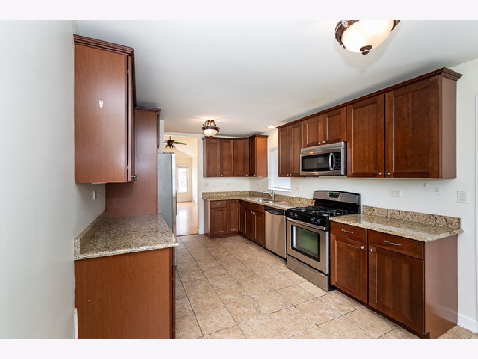
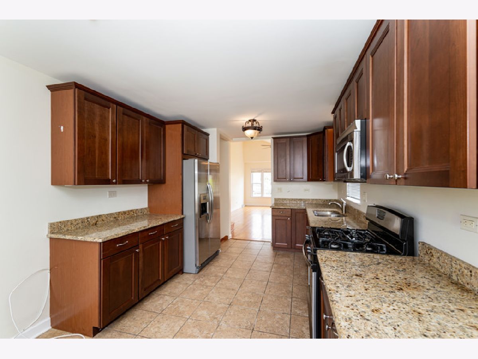
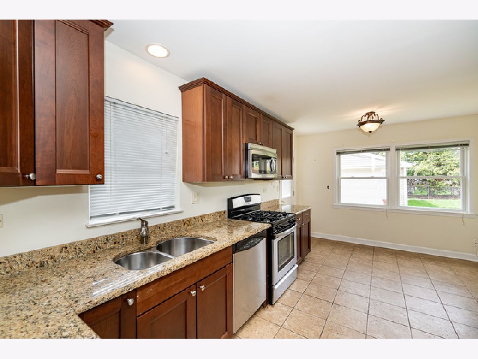
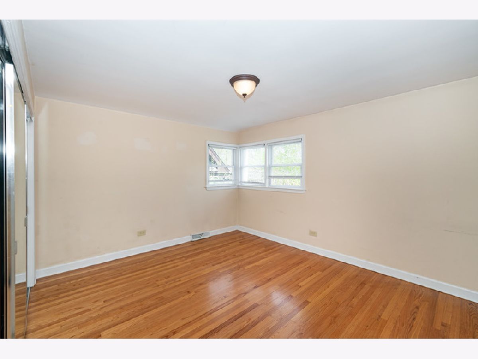
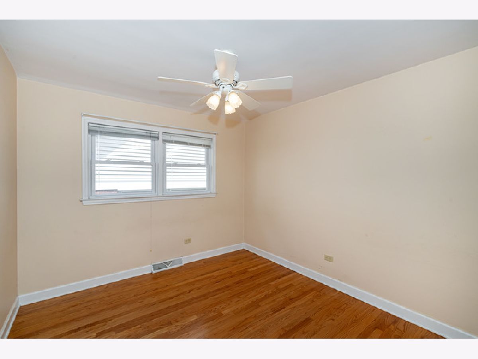
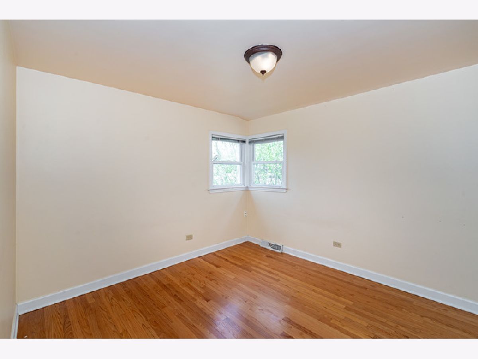
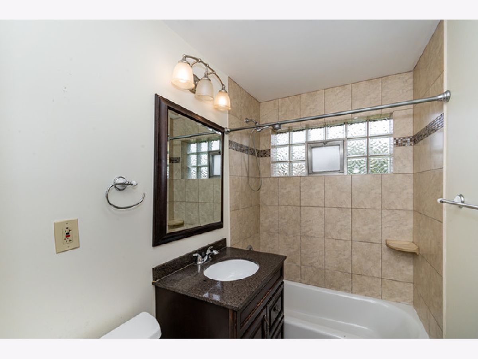
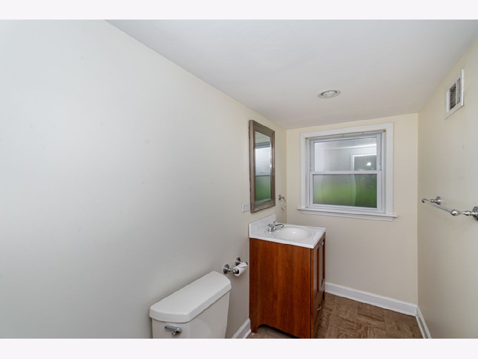
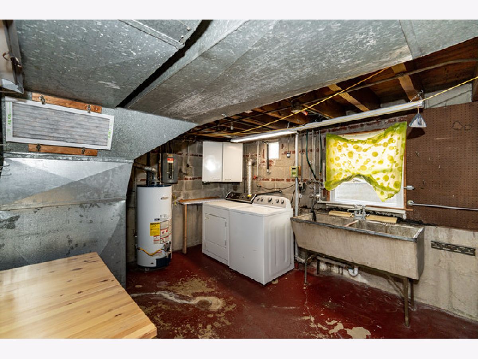
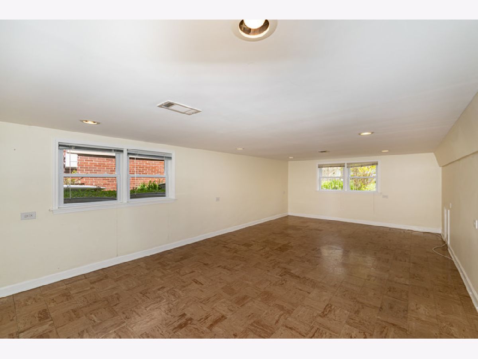
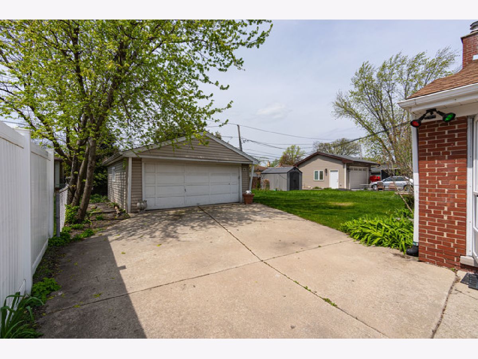
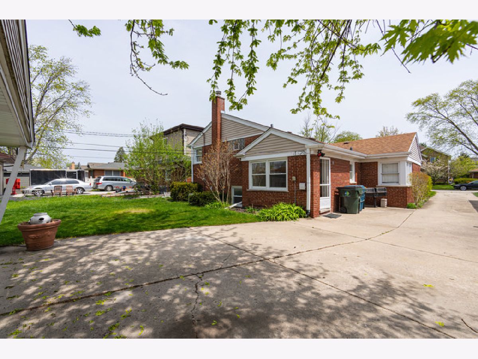
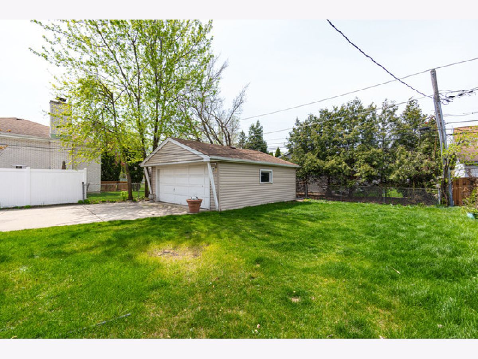
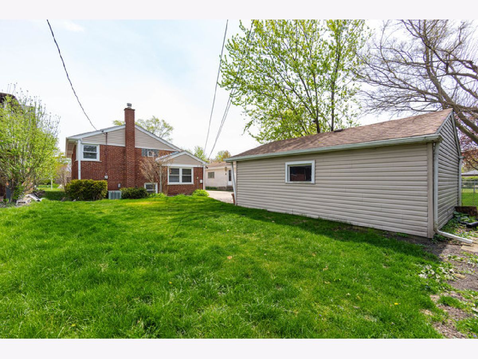
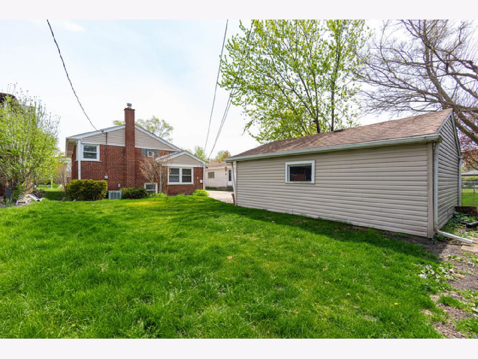
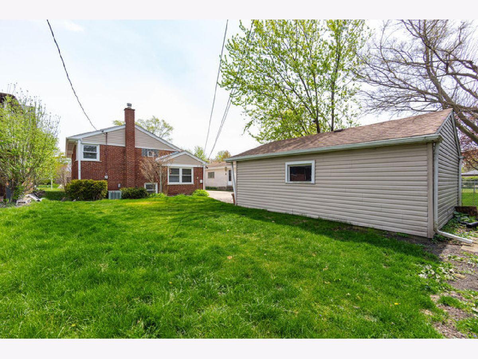

Room Specifics
Total Bedrooms: 3
Bedrooms Above Ground: 3
Bedrooms Below Ground: 0
Dimensions: —
Floor Type: Hardwood
Dimensions: —
Floor Type: Hardwood
Full Bathrooms: 2
Bathroom Amenities: —
Bathroom in Basement: 1
Rooms: Attic
Basement Description: Finished,Crawl
Other Specifics
| 2 | |
| Concrete Perimeter | |
| Concrete | |
| Storms/Screens, Outdoor Grill | |
| Cul-De-Sac | |
| 50X132 | |
| Unfinished | |
| None | |
| Vaulted/Cathedral Ceilings, Hardwood Floors, Open Floorplan, Dining Combo, Drapes/Blinds, Granite Counters, Some Storm Doors | |
| Range, Microwave, Dishwasher, Refrigerator, Freezer, Washer, Dryer, Disposal, Stainless Steel Appliance(s) | |
| Not in DB | |
| — | |
| — | |
| — | |
| — |
Tax History
| Year | Property Taxes |
|---|---|
| 2021 | $9,240 |
| 2022 | $9,319 |
| 2025 | $9,957 |
Contact Agent
Nearby Similar Homes
Nearby Sold Comparables
Contact Agent
Listing Provided By
Troy Realty Ltd





