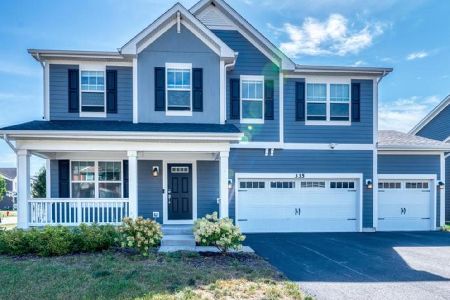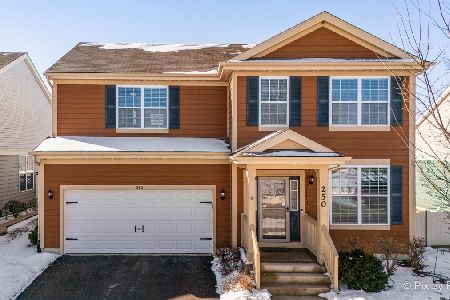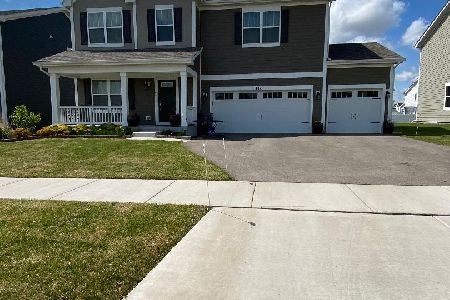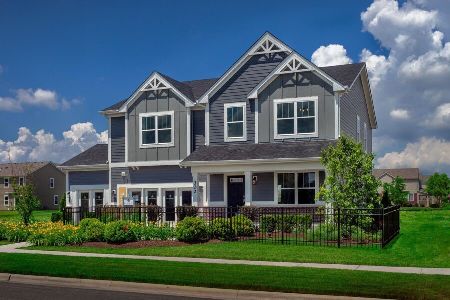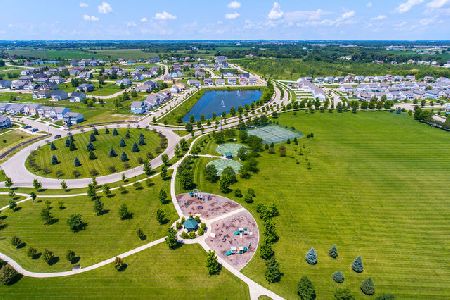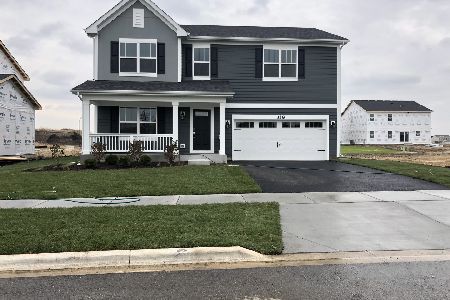314 Longview Drive, Elgin, Illinois 60124
$399,900
|
Sold
|
|
| Status: | Closed |
| Sqft: | 2,800 |
| Cost/Sqft: | $143 |
| Beds: | 4 |
| Baths: | 3 |
| Year Built: | 2018 |
| Property Taxes: | $9,556 |
| Days On Market: | 1761 |
| Lot Size: | 0,19 |
Description
Lives like new in this West Point Gardens home that was JUST built in 2018. Enjoy morning coffee on your front porch. The entry invites you into a cozy living room to curl up and watch a movie. The open concept kitchen/family room is ideal for entertaining. A spacious kitchen offers plenty of cabinet and counter space, including an island and stainless appliances. Convenient table space that opens to the back yard. The second floor boasts a huge loft, an amazing master suite with vaulted ceiling and a private bath including dual vanities and walk-in shower. 3 additional large bedrooms, hall bath, and convenient laundry room completes the second floor. Full unfinished basement ready for your finishing touches - a bath rough in is already available. Enjoy the warmer months in the lush back yard with room to expand a patio. Close to Meier Park and walk to the middle school. Nothing to do but move-in - Dont miss this one!
Property Specifics
| Single Family | |
| — | |
| Traditional | |
| 2018 | |
| Full | |
| ELIOT - C | |
| No | |
| 0.19 |
| Kane | |
| West Point Gardens South | |
| 358 / Annual | |
| Insurance,Other | |
| Public | |
| Public Sewer, Other | |
| 11075874 | |
| 0618377030 |
Nearby Schools
| NAME: | DISTRICT: | DISTANCE: | |
|---|---|---|---|
|
Grade School
Howard B Thomas Grade School |
301 | — | |
|
Middle School
Prairie Knolls Middle School |
301 | Not in DB | |
|
High School
Central High School |
301 | Not in DB | |
Property History
| DATE: | EVENT: | PRICE: | SOURCE: |
|---|---|---|---|
| 8 Jun, 2021 | Sold | $399,900 | MRED MLS |
| 6 May, 2021 | Under contract | $399,900 | MRED MLS |
| 4 May, 2021 | Listed for sale | $399,900 | MRED MLS |
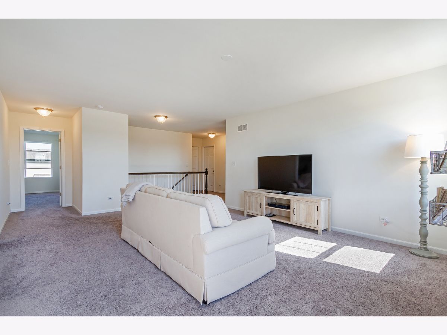
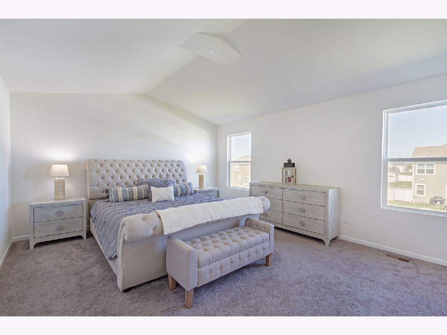
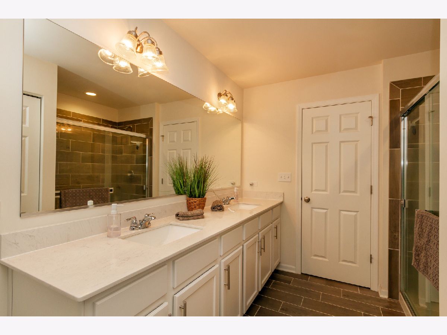
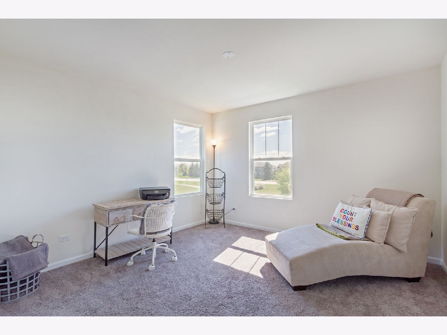
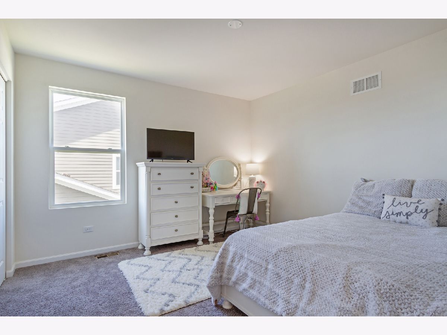
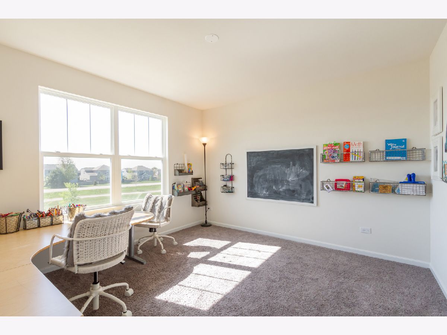
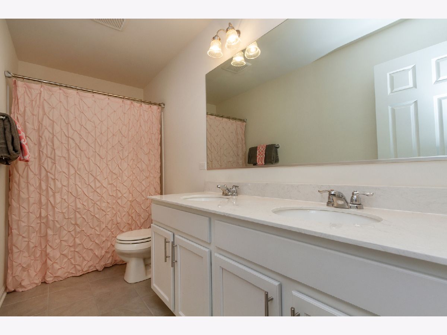
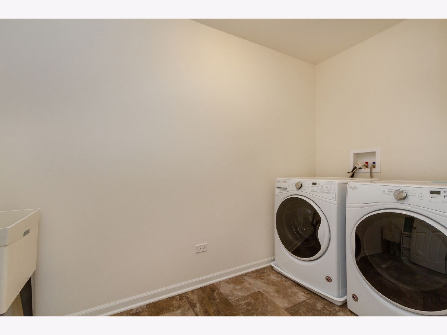
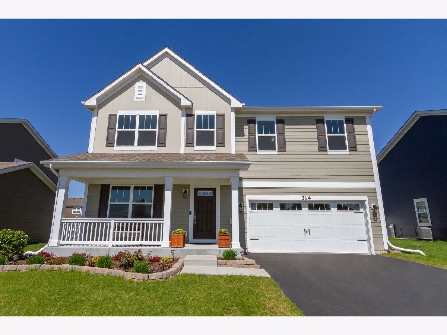
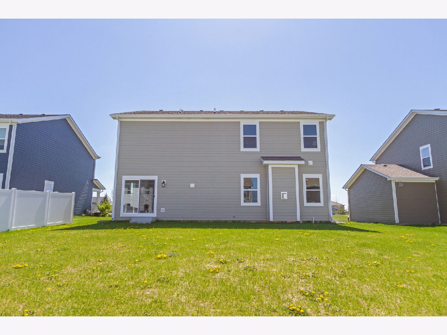
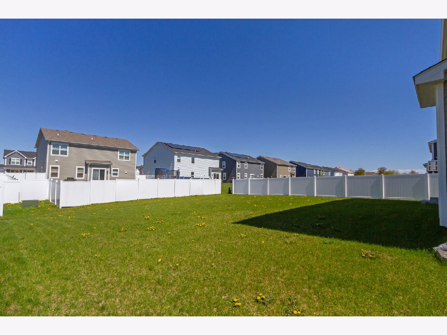
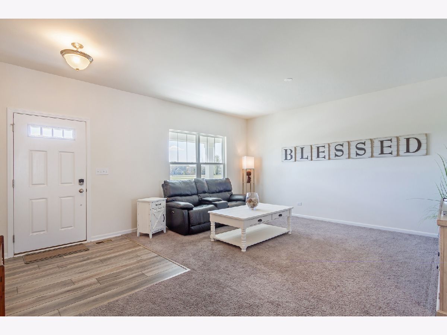
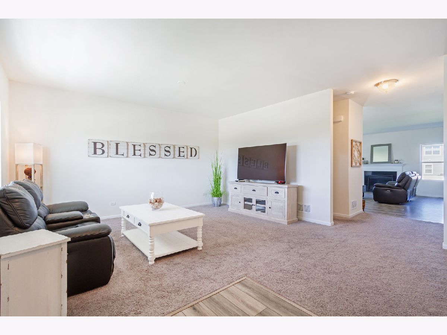
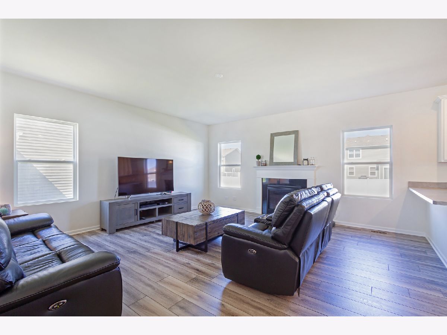
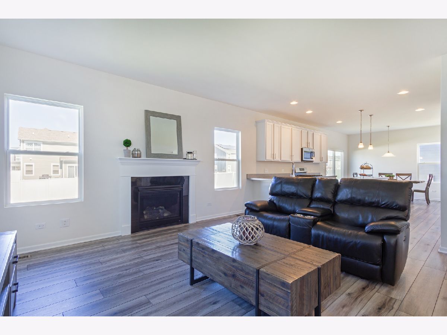
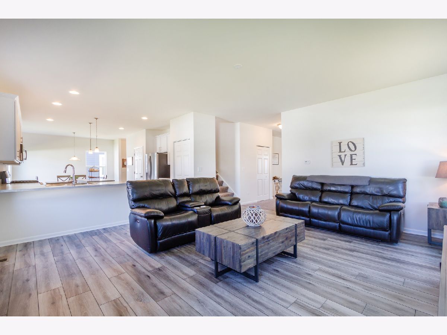
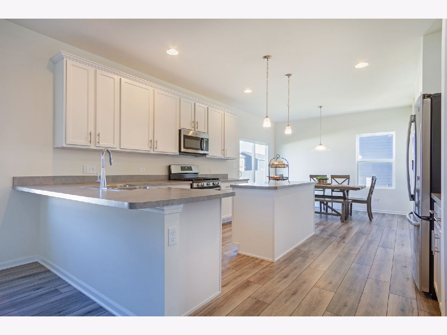
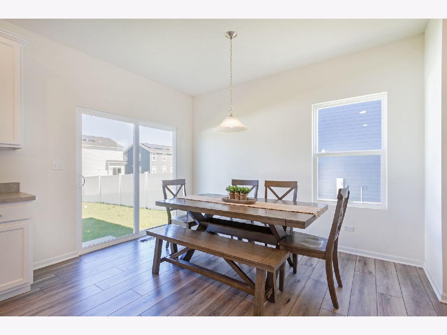
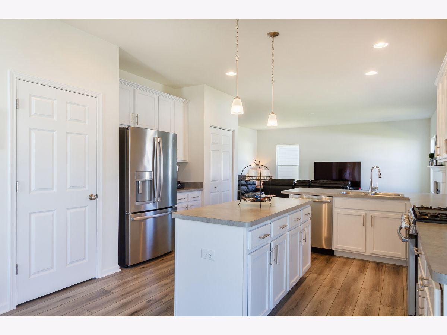
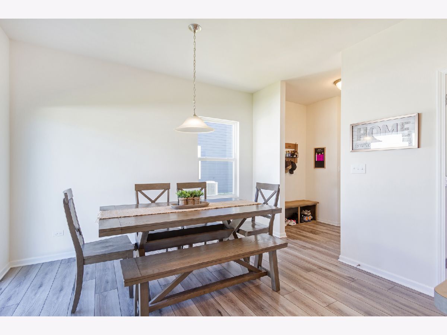
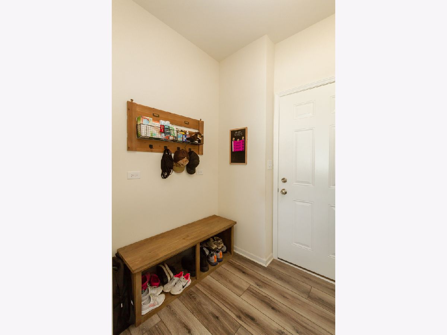
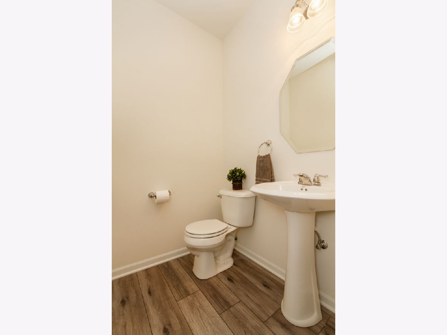
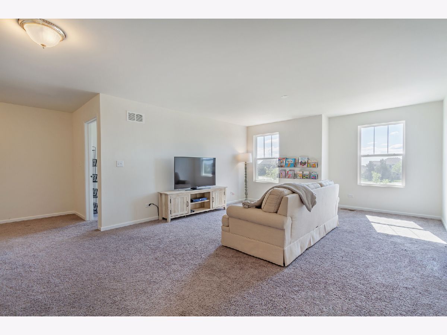
Room Specifics
Total Bedrooms: 4
Bedrooms Above Ground: 4
Bedrooms Below Ground: 0
Dimensions: —
Floor Type: Carpet
Dimensions: —
Floor Type: Carpet
Dimensions: —
Floor Type: Carpet
Full Bathrooms: 3
Bathroom Amenities: Separate Shower,Double Sink
Bathroom in Basement: 0
Rooms: Breakfast Room,Loft
Basement Description: Unfinished,Bathroom Rough-In
Other Specifics
| 2 | |
| Concrete Perimeter | |
| Asphalt | |
| Porch | |
| — | |
| 63 X 129 | |
| — | |
| Full | |
| Vaulted/Cathedral Ceilings, Wood Laminate Floors, Second Floor Laundry | |
| Range, Dishwasher, Range Hood | |
| Not in DB | |
| Park, Tennis Court(s), Lake, Sidewalks, Street Paved | |
| — | |
| — | |
| — |
Tax History
| Year | Property Taxes |
|---|---|
| 2021 | $9,556 |
Contact Agent
Nearby Similar Homes
Nearby Sold Comparables
Contact Agent
Listing Provided By
RE/MAX Suburban




