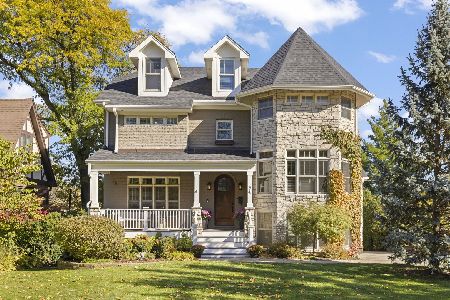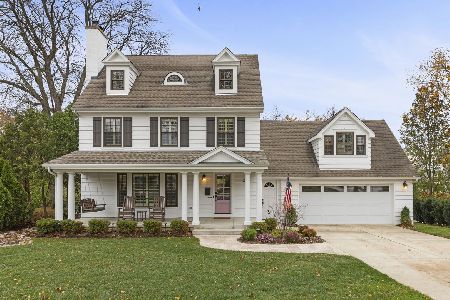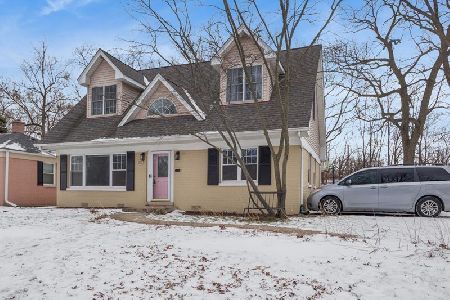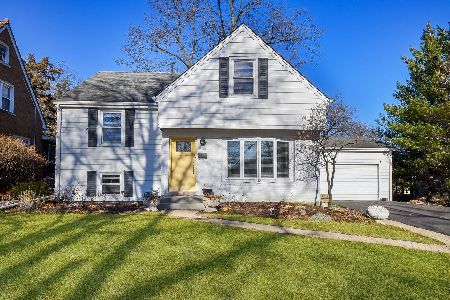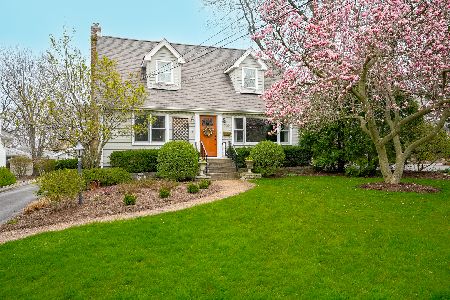314 Merton Avenue, Glen Ellyn, Illinois 60137
$425,000
|
Sold
|
|
| Status: | Closed |
| Sqft: | 1,602 |
| Cost/Sqft: | $262 |
| Beds: | 4 |
| Baths: | 2 |
| Year Built: | 1959 |
| Property Taxes: | $7,728 |
| Days On Market: | 1370 |
| Lot Size: | 0,16 |
Description
A wonderful, in-town Glen Ellyn, Illinois opportunity! Complete with picket fence, this sun-drenched, single-family home is situated on a quiet street in a convenient, walk-to-everything location. With 4 bedrooms and 2.1 baths, there is room for everyone in its 1,602-square foot, open-concept interior. The kitchen features hardwood floors, granite counters, quality maple cabinets, and a breakfast bar. The adjacent carpeted and ceramic tiled-family room has a wood-burning fireplace, built-in cabinets, and wall of enlarged windows overlooking western exposure to a beautifully landscaped perennial yard. Upstairs bedrooms, the primary of which has a sink, share a separated water closet/double sink bathroom with handy laundry chute. A garden-level fourth bedroom/office offers a secluded retreat or bonus playroom. The utility room houses a washer, dryer, and useful wash basin. There is ample storage room in the attached garage, 18 x 24-foot crawl space, and shed. The manageably-sized lot is graced with a mixture of mature and young trees, flower gardens, vines, grasses, raised vegetable bed, spacious (12.5' x 28') private deck, storage shed, rear compost area, and partial cedar fence. Enjoy peaches, rhubarb, onions, garlic, and fresh herbs right from your backyard! This home is a .7 mile walk to the Metra station, and downtown Glen Ellyn's shops and restaurants, Lake Ellyn, the Prairie Path, and grocery shopping.
Property Specifics
| Single Family | |
| — | |
| — | |
| 1959 | |
| — | |
| — | |
| No | |
| 0.16 |
| Du Page | |
| — | |
| — / Not Applicable | |
| — | |
| — | |
| — | |
| 11419381 | |
| 0514208012 |
Nearby Schools
| NAME: | DISTRICT: | DISTANCE: | |
|---|---|---|---|
|
Grade School
Ben Franklin Elementary School |
41 | — | |
|
Middle School
Hadley Junior High School |
41 | Not in DB | |
|
High School
Glenbard West High School |
87 | Not in DB | |
Property History
| DATE: | EVENT: | PRICE: | SOURCE: |
|---|---|---|---|
| 26 Aug, 2022 | Sold | $425,000 | MRED MLS |
| 10 Jul, 2022 | Under contract | $420,000 | MRED MLS |
| — | Last price change | $445,000 | MRED MLS |
| 31 May, 2022 | Listed for sale | $445,000 | MRED MLS |
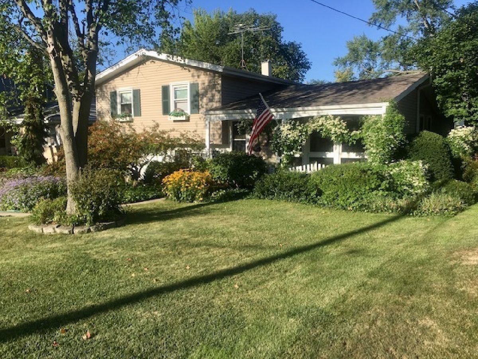
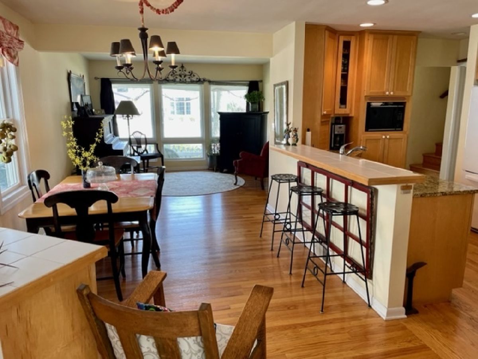
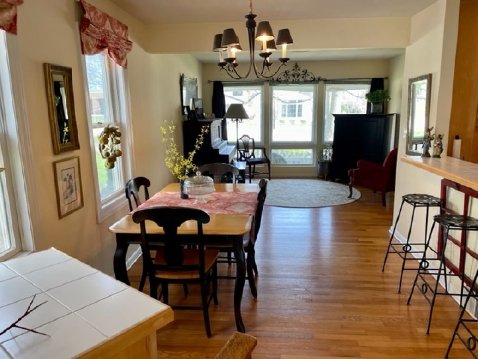
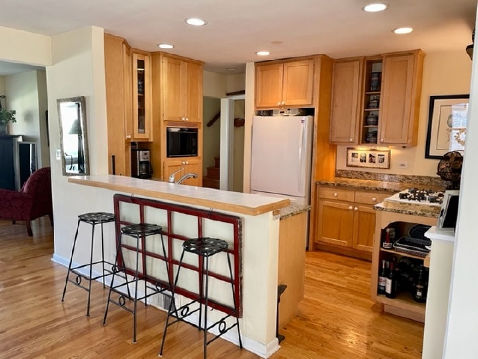
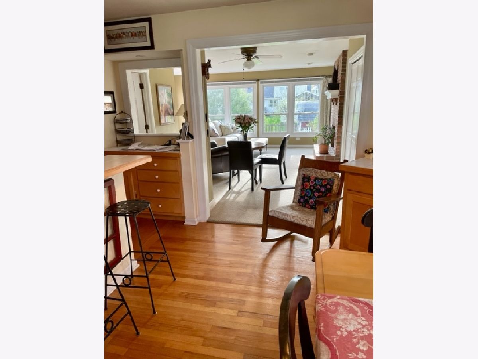
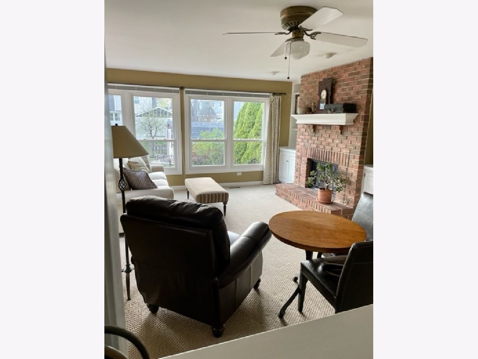
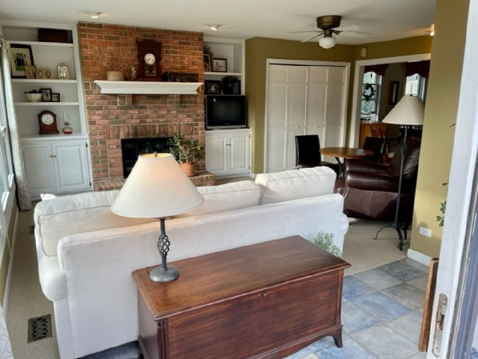
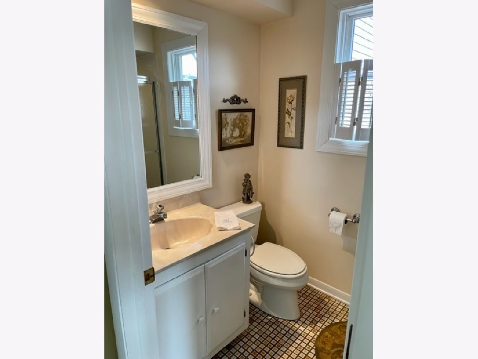
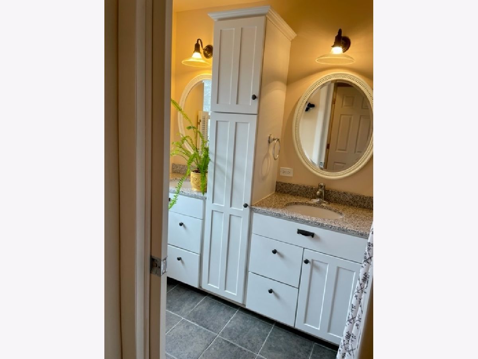
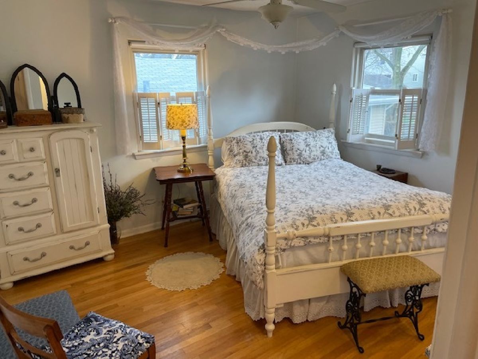
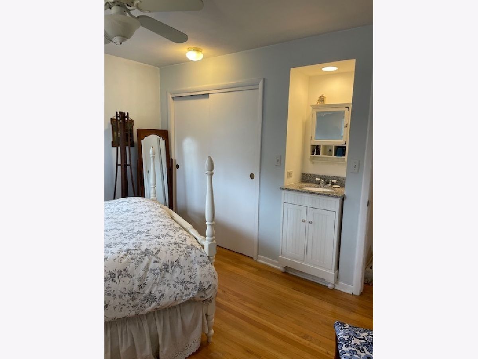
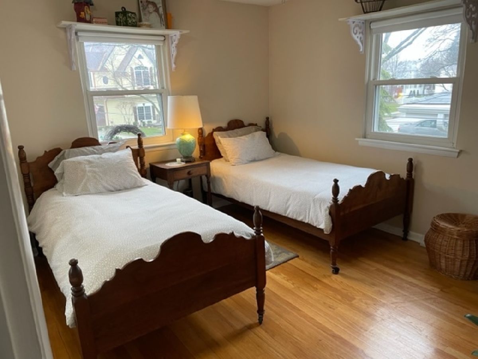
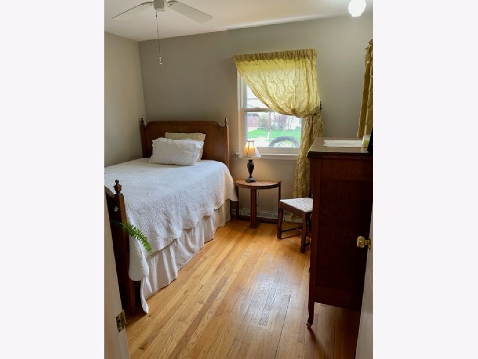
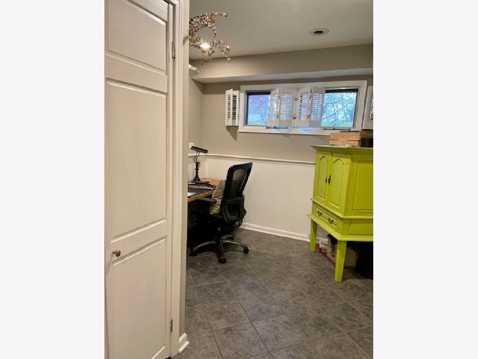

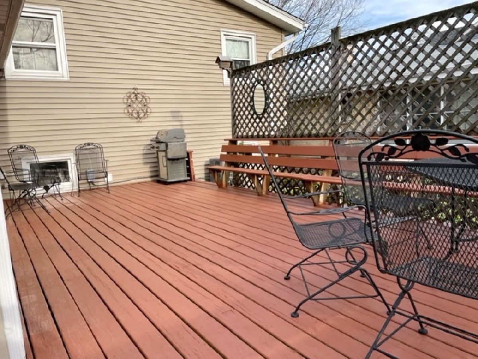
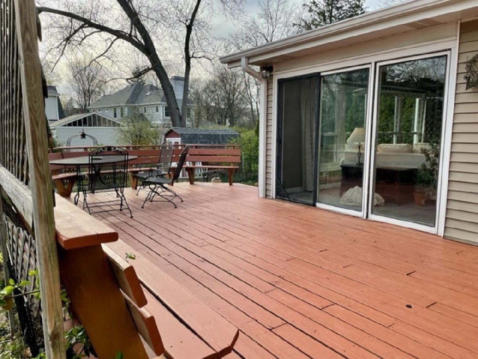
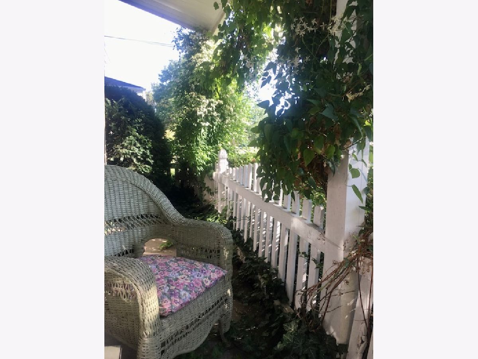

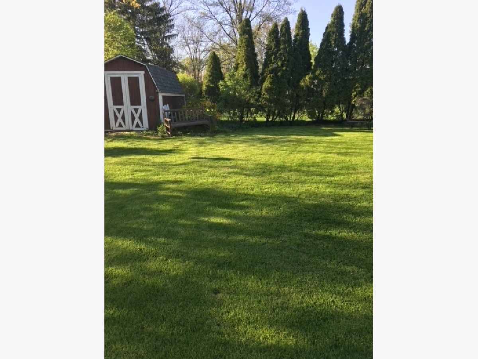
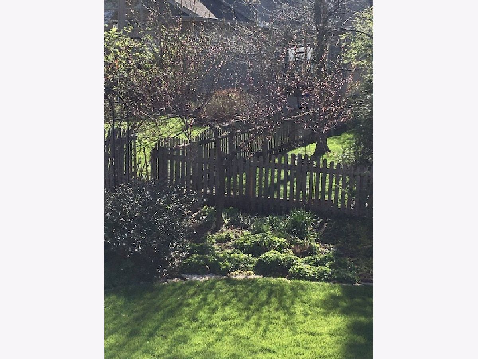
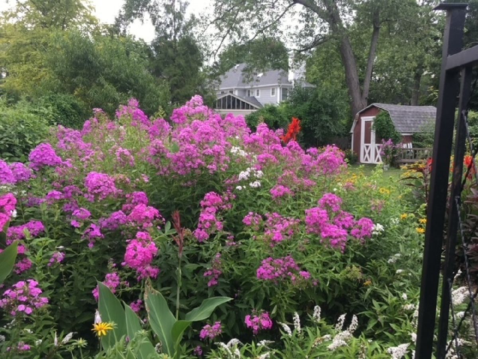


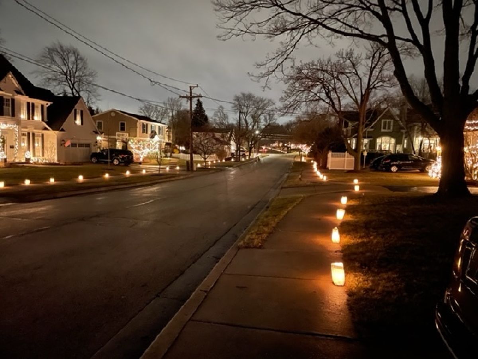
Room Specifics
Total Bedrooms: 4
Bedrooms Above Ground: 4
Bedrooms Below Ground: 0
Dimensions: —
Floor Type: —
Dimensions: —
Floor Type: —
Dimensions: —
Floor Type: —
Full Bathrooms: 2
Bathroom Amenities: —
Bathroom in Basement: —
Rooms: —
Basement Description: Crawl
Other Specifics
| 1 | |
| — | |
| — | |
| — | |
| — | |
| 57X125 | |
| — | |
| — | |
| — | |
| — | |
| Not in DB | |
| — | |
| — | |
| — | |
| — |
Tax History
| Year | Property Taxes |
|---|---|
| 2022 | $7,728 |
Contact Agent
Nearby Similar Homes
Nearby Sold Comparables
Contact Agent
Listing Provided By
USRealty.com, LLP


