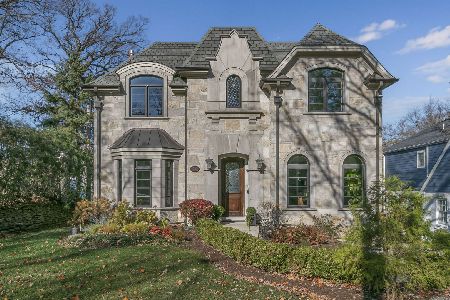314 Ravine Road, Hinsdale, Illinois 60521
$733,750
|
Sold
|
|
| Status: | Closed |
| Sqft: | 2,814 |
| Cost/Sqft: | $270 |
| Beds: | 4 |
| Baths: | 4 |
| Year Built: | 1935 |
| Property Taxes: | $10,852 |
| Days On Market: | 2477 |
| Lot Size: | 0,17 |
Description
One of Hinsdale's most desired streets, a block away from Blue Ribbon Award Winning The Lane, close to Hinsdale & Highlands Station. Classically designed with modern touches, stunning millwork, crown moldings, & hardwood throughout 1st floor. Inviting foyer with gracious staircase opens to elegant living room with gas fireplace. Open gourmet kitchen with walls of white cabinetry & granite counters, premier appliances: Viking oven/range with stainless steel hood & pot filler, Sub Zero Refrigerator, Bosch dishwasher & spacious center island with seating. Kitchen opens to breakfast room with French door to laundry/mudroom. The sun-filled family room with views of professionally landscaped, fenced yard & newer paver patio. Spacious 2nd floor hosts 4 bedrooms including grand master suite with master bath: dual vanities, separate shower & tub, 3 custom closets. 3rd floor is great flexible space, use 2nd family room, 5th bedroom, office or playroom. Lower level has great space & full bath.
Property Specifics
| Single Family | |
| — | |
| Traditional | |
| 1935 | |
| Partial | |
| — | |
| No | |
| 0.17 |
| Du Page | |
| — | |
| 0 / Not Applicable | |
| None | |
| Lake Michigan | |
| Public Sewer | |
| 10339932 | |
| 0901407005 |
Nearby Schools
| NAME: | DISTRICT: | DISTANCE: | |
|---|---|---|---|
|
Grade School
The Lane Elementary School |
181 | — | |
|
Middle School
Hinsdale Middle School |
181 | Not in DB | |
|
High School
Hinsdale Central High School |
86 | Not in DB | |
Property History
| DATE: | EVENT: | PRICE: | SOURCE: |
|---|---|---|---|
| 12 Dec, 2011 | Sold | $700,000 | MRED MLS |
| 14 Nov, 2011 | Under contract | $749,000 | MRED MLS |
| 6 Oct, 2011 | Listed for sale | $749,000 | MRED MLS |
| 28 May, 2019 | Sold | $733,750 | MRED MLS |
| 27 Apr, 2019 | Under contract | $760,000 | MRED MLS |
| 11 Apr, 2019 | Listed for sale | $760,000 | MRED MLS |
Room Specifics
Total Bedrooms: 4
Bedrooms Above Ground: 4
Bedrooms Below Ground: 0
Dimensions: —
Floor Type: Carpet
Dimensions: —
Floor Type: Carpet
Dimensions: —
Floor Type: Carpet
Full Bathrooms: 4
Bathroom Amenities: Double Sink,Full Body Spray Shower,Soaking Tub
Bathroom in Basement: 1
Rooms: Den,Breakfast Room,Recreation Room,Game Room
Basement Description: Finished
Other Specifics
| 1 | |
| — | |
| Concrete | |
| Brick Paver Patio, Storms/Screens | |
| Fenced Yard,Landscaped | |
| 60 X 120 | |
| Finished,Interior Stair | |
| Full | |
| Hardwood Floors, Heated Floors, First Floor Laundry, Built-in Features, Walk-In Closet(s) | |
| Range, Microwave, Dishwasher, High End Refrigerator, Washer, Dryer, Disposal, Stainless Steel Appliance(s), Range Hood | |
| Not in DB | |
| Sidewalks, Street Paved | |
| — | |
| — | |
| Gas Log, Gas Starter |
Tax History
| Year | Property Taxes |
|---|---|
| 2011 | $11,518 |
| 2019 | $10,852 |
Contact Agent
Nearby Similar Homes
Nearby Sold Comparables
Contact Agent
Listing Provided By
Compass









