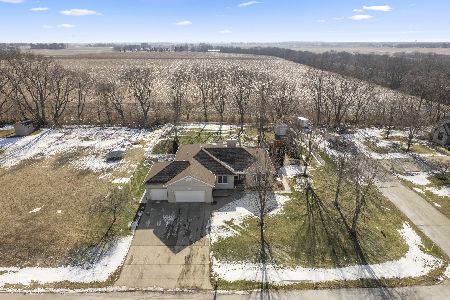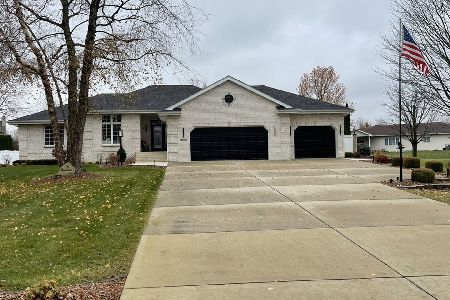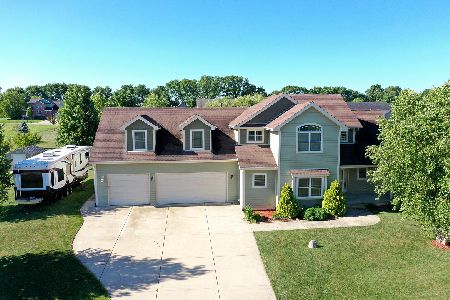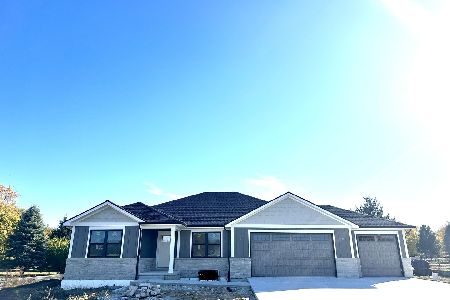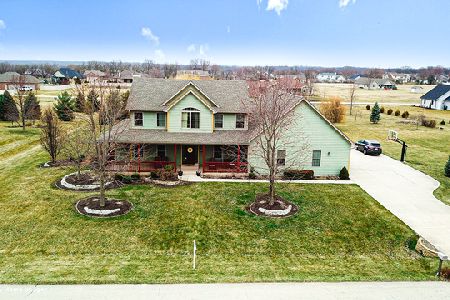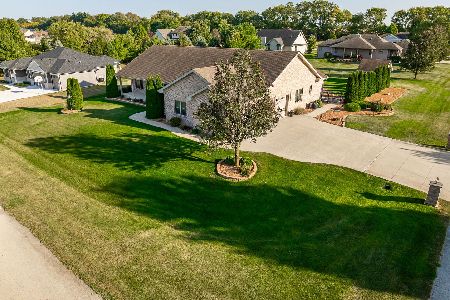3140 Sun Valley Drive, Kankakee, Illinois 60901
$303,000
|
Sold
|
|
| Status: | Closed |
| Sqft: | 3,154 |
| Cost/Sqft: | $106 |
| Beds: | 4 |
| Baths: | 4 |
| Year Built: | 2010 |
| Property Taxes: | $5,300 |
| Days On Market: | 5455 |
| Lot Size: | 1,02 |
Description
Charming custom built 2 story home in River Bend on 1 acre lot. Beautiful kitchen w/ custom cabinets, granite tops, large island, and walk-in pantry. Home offers a 1st floor master w/ walk- in body spray shower and WIC, huge 4 car garage w/ heated floors, 9' ceilings, large finished bonus room w. surround sound, stone fireplace, full fnshd bsmt w/ bthrm, covered patio, great room w/ 2 story ceilings and skylights.
Property Specifics
| Single Family | |
| — | |
| — | |
| 2010 | |
| Full | |
| — | |
| No | |
| 1.02 |
| Kankakee | |
| River Bend | |
| 0 / Not Applicable | |
| None | |
| Private Well | |
| Public Sewer | |
| 07732824 | |
| 070822401031 |
Nearby Schools
| NAME: | DISTRICT: | DISTANCE: | |
|---|---|---|---|
|
Grade School
Limestone Elementary School |
2 | — | |
|
Middle School
Limestone Elementary School |
2 | Not in DB | |
|
High School
Herscher High School |
2 | Not in DB | |
Property History
| DATE: | EVENT: | PRICE: | SOURCE: |
|---|---|---|---|
| 29 Jun, 2012 | Sold | $303,000 | MRED MLS |
| 25 Jun, 2012 | Under contract | $332,900 | MRED MLS |
| — | Last price change | $334,900 | MRED MLS |
| 16 Feb, 2011 | Listed for sale | $349,900 | MRED MLS |
| 25 Nov, 2020 | Sold | $339,000 | MRED MLS |
| 5 Oct, 2020 | Under contract | $339,900 | MRED MLS |
| — | Last price change | $350,000 | MRED MLS |
| 8 Jul, 2020 | Listed for sale | $359,000 | MRED MLS |
Room Specifics
Total Bedrooms: 5
Bedrooms Above Ground: 4
Bedrooms Below Ground: 1
Dimensions: —
Floor Type: Carpet
Dimensions: —
Floor Type: Carpet
Dimensions: —
Floor Type: Carpet
Dimensions: —
Floor Type: —
Full Bathrooms: 4
Bathroom Amenities: Whirlpool,Separate Shower,Double Sink
Bathroom in Basement: 1
Rooms: Bonus Room,Bedroom 5,Den,Loft
Basement Description: Finished
Other Specifics
| 4 | |
| Concrete Perimeter | |
| Concrete | |
| — | |
| — | |
| 240X185 | |
| Unfinished | |
| Full | |
| Vaulted/Cathedral Ceilings, Skylight(s) | |
| Range, Microwave, Dishwasher, Refrigerator, Washer, Dryer, Trash Compactor | |
| Not in DB | |
| — | |
| — | |
| — | |
| Wood Burning, Attached Fireplace Doors/Screen, Gas Starter, Includes Accessories |
Tax History
| Year | Property Taxes |
|---|---|
| 2012 | $5,300 |
| 2020 | $7,836 |
Contact Agent
Nearby Similar Homes
Nearby Sold Comparables
Contact Agent
Listing Provided By
Kale Realty

