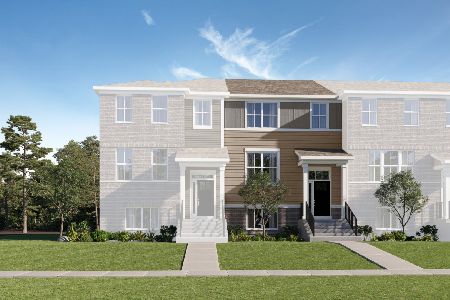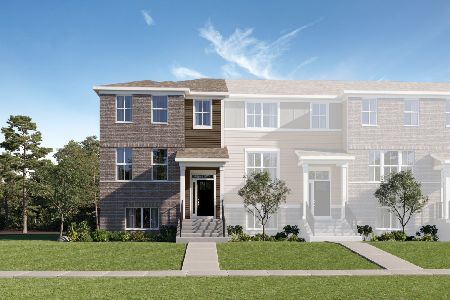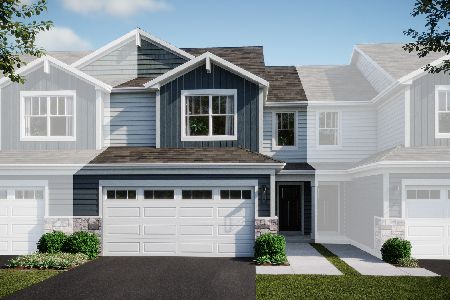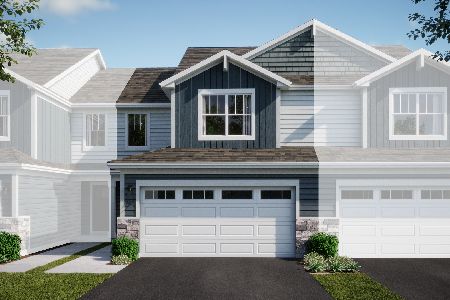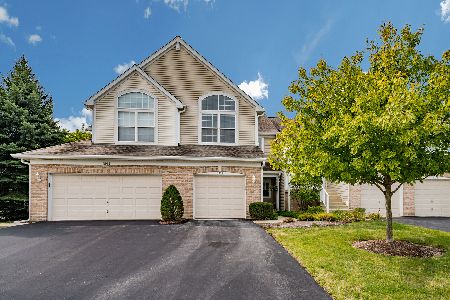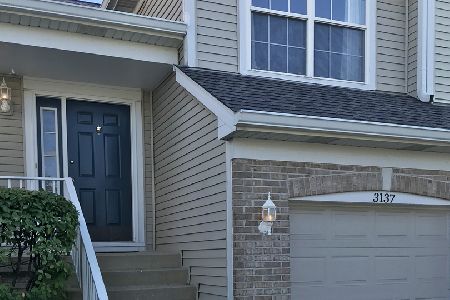3141 Autumn Lake Drive, Aurora, Illinois 60504
$232,000
|
Sold
|
|
| Status: | Closed |
| Sqft: | 0 |
| Cost/Sqft: | — |
| Beds: | 2 |
| Baths: | 3 |
| Year Built: | 1997 |
| Property Taxes: | $4,454 |
| Days On Market: | 1623 |
| Lot Size: | 0,00 |
Description
Newly updated end unit townhome that features a 2 car garage in Autumn Lakes Subdivision. Gorgeous chefs kitchen with new cabinets, countertops, and appliances and hardwood throughout the first floor. Two story ceiling in the cozy living room with gas fireplace and slider to outdoor patio. A newly carpeted second story includes a beautiful master with vaulted ceilings, updated bathroom of your dreams and walk in closet. This home is move in ready and has been well cared for. Minutes from everything you need in both Naperville and Aurora, 204 School District
Property Specifics
| Condos/Townhomes | |
| 2 | |
| — | |
| 1997 | |
| None | |
| ALCOTT | |
| No | |
| — |
| Du Page | |
| Autumn Lakes | |
| 220 / Monthly | |
| Insurance,Exterior Maintenance,Lawn Care,Snow Removal | |
| Public | |
| Public Sewer | |
| 11186746 | |
| 0720313187 |
Nearby Schools
| NAME: | DISTRICT: | DISTANCE: | |
|---|---|---|---|
|
Grade School
Mccarty Elementary School |
204 | — | |
|
Middle School
Still Middle School |
204 | Not in DB | |
|
High School
Waubonsie Valley High School |
204 | Not in DB | |
Property History
| DATE: | EVENT: | PRICE: | SOURCE: |
|---|---|---|---|
| 25 Mar, 2008 | Sold | $187,000 | MRED MLS |
| 26 Feb, 2008 | Under contract | $194,900 | MRED MLS |
| — | Last price change | $198,900 | MRED MLS |
| 19 Nov, 2007 | Listed for sale | $198,900 | MRED MLS |
| 11 Apr, 2012 | Sold | $121,250 | MRED MLS |
| 27 Oct, 2011 | Under contract | $121,250 | MRED MLS |
| 20 Oct, 2011 | Listed for sale | $121,250 | MRED MLS |
| 1 Oct, 2021 | Sold | $232,000 | MRED MLS |
| 13 Aug, 2021 | Under contract | $214,900 | MRED MLS |
| 11 Aug, 2021 | Listed for sale | $214,900 | MRED MLS |
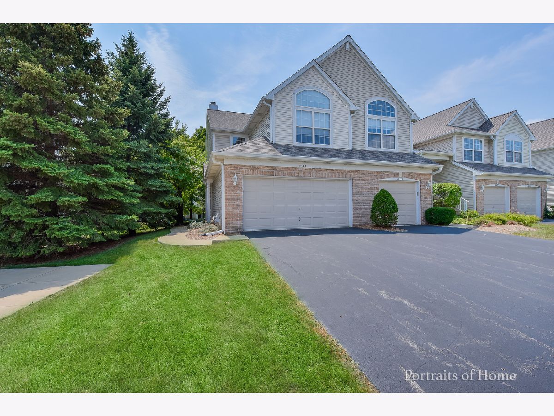
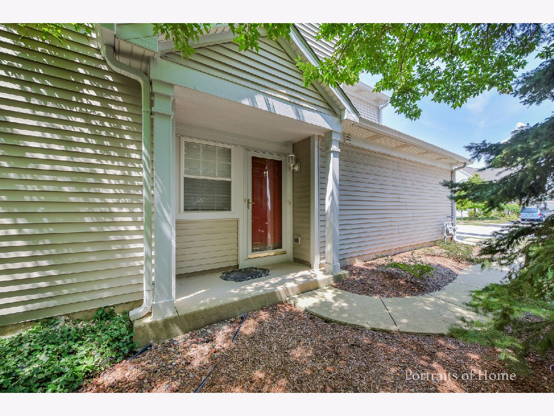
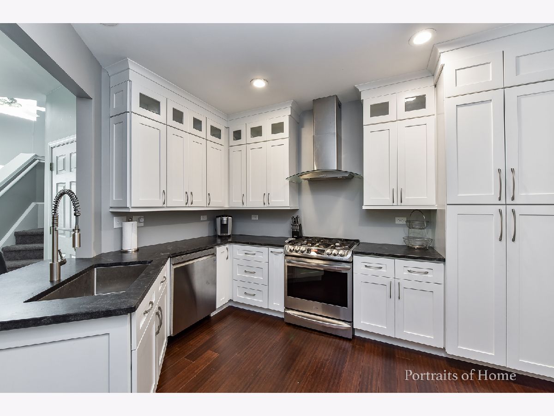
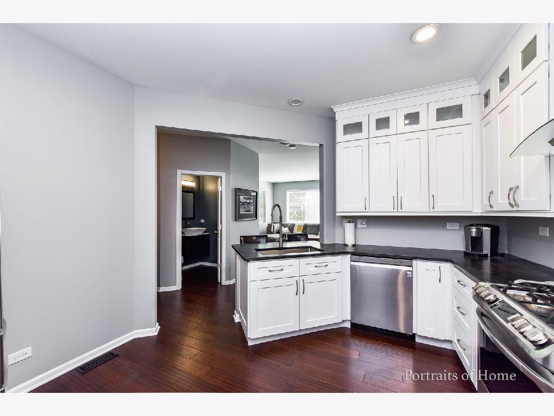
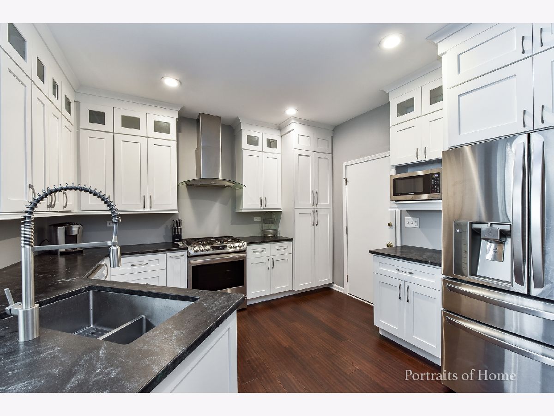
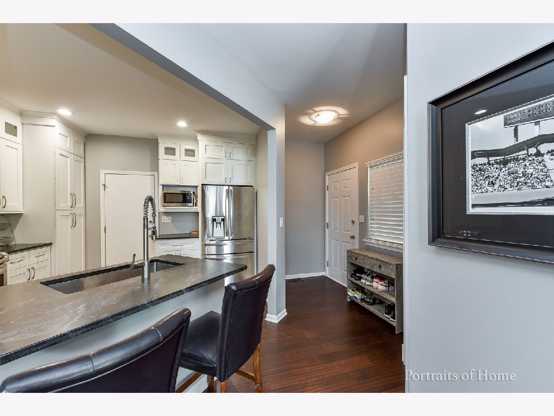
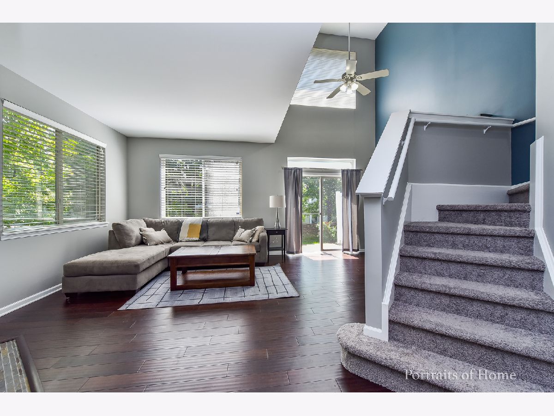
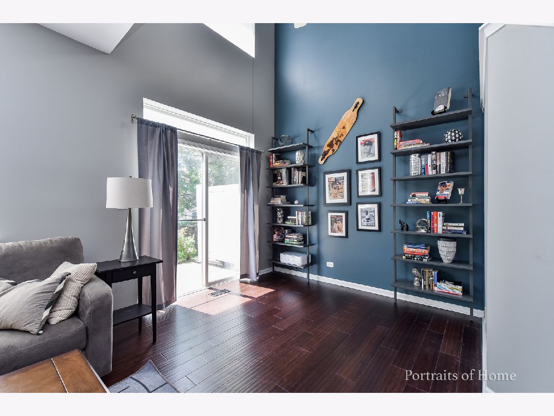
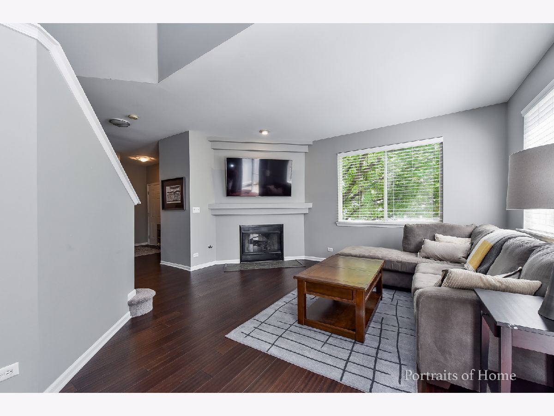
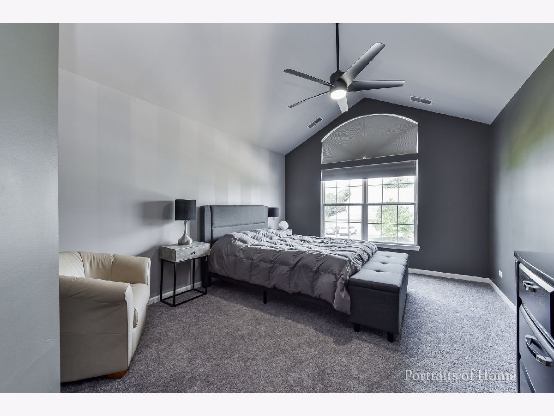
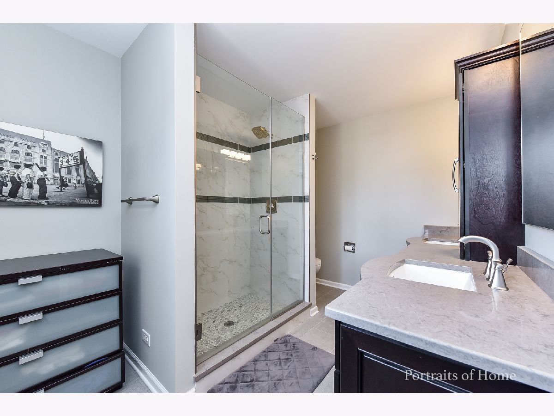
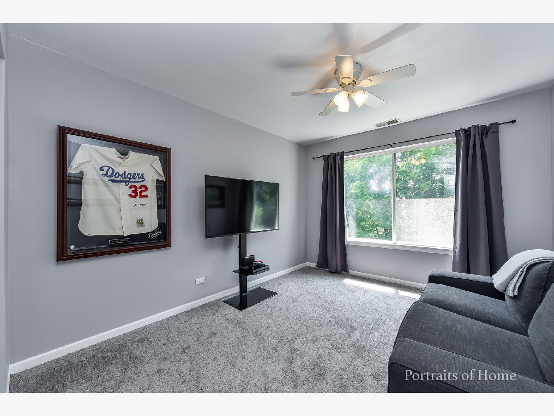
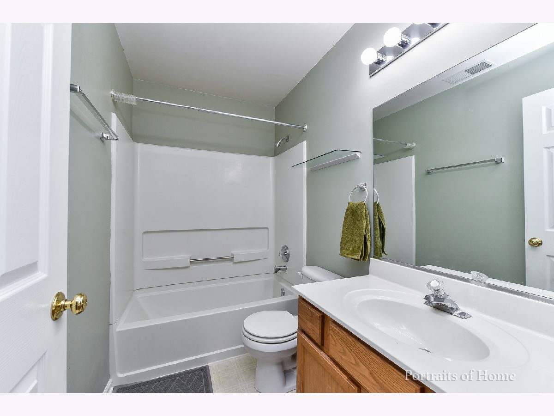
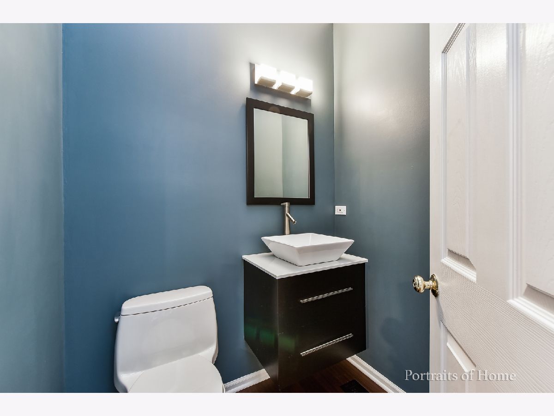
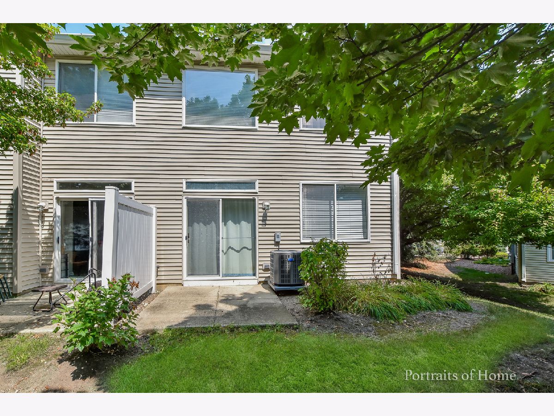
Room Specifics
Total Bedrooms: 2
Bedrooms Above Ground: 2
Bedrooms Below Ground: 0
Dimensions: —
Floor Type: Carpet
Full Bathrooms: 3
Bathroom Amenities: Separate Shower,Double Sink
Bathroom in Basement: 0
Rooms: No additional rooms
Basement Description: None
Other Specifics
| 2 | |
| Concrete Perimeter | |
| Asphalt | |
| Patio, Storms/Screens, End Unit | |
| Common Grounds | |
| 0 | |
| — | |
| Full | |
| Vaulted/Cathedral Ceilings, Laundry Hook-Up in Unit, Storage | |
| Range, Microwave, Dishwasher, Refrigerator, Washer, Dryer, Disposal | |
| Not in DB | |
| — | |
| — | |
| None | |
| Wood Burning, Attached Fireplace Doors/Screen, Gas Starter |
Tax History
| Year | Property Taxes |
|---|---|
| 2008 | $3,510 |
| 2012 | $4,002 |
| 2021 | $4,454 |
Contact Agent
Nearby Similar Homes
Nearby Sold Comparables
Contact Agent
Listing Provided By
@properties

