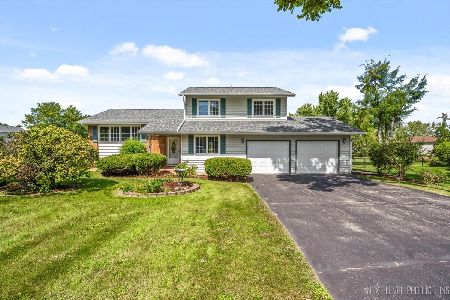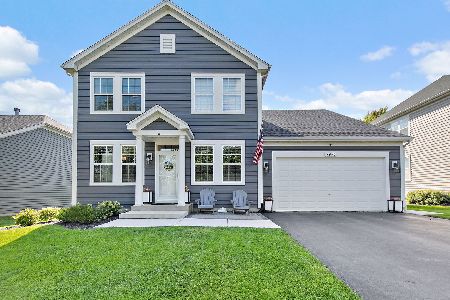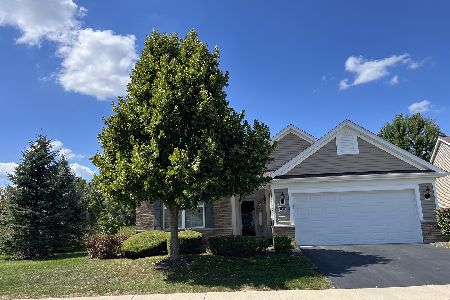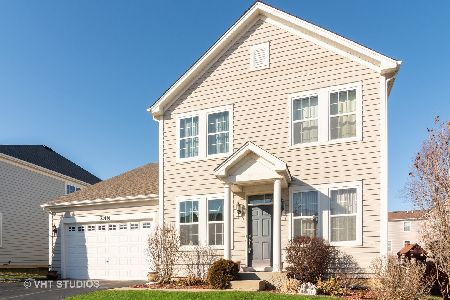3141 Heritage Parkway, Elgin, Illinois 60124
$325,000
|
Sold
|
|
| Status: | Closed |
| Sqft: | 3,542 |
| Cost/Sqft: | $93 |
| Beds: | 4 |
| Baths: | 4 |
| Year Built: | 2006 |
| Property Taxes: | $11,800 |
| Days On Market: | 2367 |
| Lot Size: | 0,25 |
Description
Priced below market! Large fenced lot with oversized stamped concrete patio! Covered front porch! Family room with hardwood flooring and cozy stone fireplace! Spacious eat-in kitchen with large breakfast bar island, stainless steel appliances, recessed lighting, maple cabinetry and sliding glass doors to the patio! Separate formal dining room with direct access to butler bar with built-in hutch! Formal living room with extra recessed lighting! Convenient 1st floor den! Spacious master bedroom with walk-in closet, extra recessed lighting and garden bath with oversized dual sink vanity, walk-in shower and separate soaker tub! Nice size secondary bedrooms! Awesome 2nd floor bonus room! Huge professionally finished basement with full 2nd kitchen, rec room, play area, den and full bath! So much square footage for the price! 301 schools! Close to growing Rt 20 corridor!
Property Specifics
| Single Family | |
| — | |
| — | |
| 2006 | |
| Partial | |
| CAVERLY | |
| No | |
| 0.25 |
| Kane | |
| Providence | |
| 300 / Annual | |
| None | |
| Public | |
| Public Sewer | |
| 10370888 | |
| 0619454001 |
Property History
| DATE: | EVENT: | PRICE: | SOURCE: |
|---|---|---|---|
| 3 Jul, 2007 | Sold | $405,000 | MRED MLS |
| 10 Apr, 2007 | Under contract | $376,995 | MRED MLS |
| 9 Apr, 2007 | Listed for sale | $376,995 | MRED MLS |
| 7 Aug, 2019 | Sold | $325,000 | MRED MLS |
| 1 Jul, 2019 | Under contract | $329,900 | MRED MLS |
| — | Last price change | $349,900 | MRED MLS |
| 7 May, 2019 | Listed for sale | $389,900 | MRED MLS |
Room Specifics
Total Bedrooms: 4
Bedrooms Above Ground: 4
Bedrooms Below Ground: 0
Dimensions: —
Floor Type: Carpet
Dimensions: —
Floor Type: Carpet
Dimensions: —
Floor Type: Carpet
Full Bathrooms: 4
Bathroom Amenities: Separate Shower,Double Sink,Soaking Tub
Bathroom in Basement: 1
Rooms: Breakfast Room,Den,Bonus Room,Recreation Room,Play Room,Kitchen,Office
Basement Description: Finished
Other Specifics
| 2 | |
| Concrete Perimeter | |
| Asphalt | |
| Patio, Storms/Screens | |
| Fenced Yard | |
| 104X125X103X125 | |
| — | |
| Full | |
| Hardwood Floors, First Floor Laundry, Walk-In Closet(s) | |
| Range, Dishwasher, Refrigerator, Stainless Steel Appliance(s) | |
| Not in DB | |
| Clubhouse, Sidewalks, Street Lights | |
| — | |
| — | |
| Wood Burning |
Tax History
| Year | Property Taxes |
|---|---|
| 2019 | $11,800 |
Contact Agent
Nearby Similar Homes
Nearby Sold Comparables
Contact Agent
Listing Provided By
REMAX Horizon










