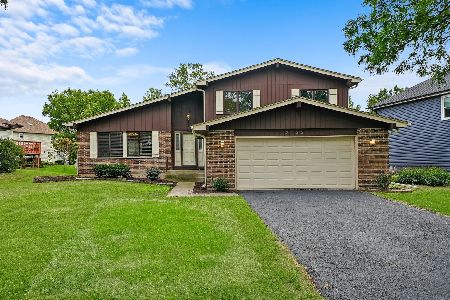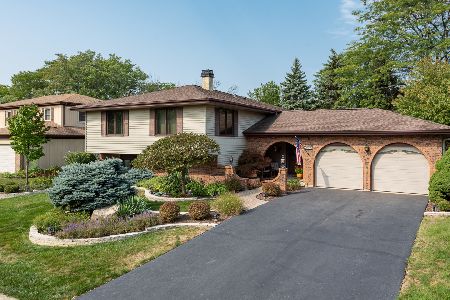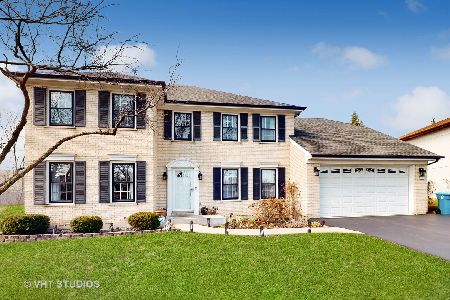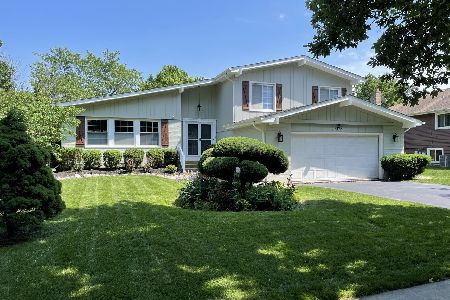3141 Venard Road, Downers Grove, Illinois 60515
$472,500
|
Sold
|
|
| Status: | Closed |
| Sqft: | 2,914 |
| Cost/Sqft: | $172 |
| Beds: | 5 |
| Baths: | 3 |
| Year Built: | 1986 |
| Property Taxes: | $7,383 |
| Days On Market: | 3574 |
| Lot Size: | 0,00 |
Description
Wonderfully spacious with bright wide-open floor plan great for entertaining & family living. Lovely center Foyer w/turned oak staircase separates elegant formal Liv & Din rooms. Fabulous Kitchen has center island, S/S appliances and bayed Breakfast room w/(OSE) overlooking cathedral ceiling Family room with dual skylights, 2-story brick FP & built-in cabinet/shelving. Custom designed main floor 5th Bedroom & Bath is fully handicap accessible with SGD to custom built deck overlooking expansive park-like grounds for outstanding privacy & views. Separate Master bedroom retreat has cathedral ceiling, amazing 20 ft walk-in closet w/organized shelving & stunning new bathroom with additional WIC (could easily become separate walk-in shower). Delightful 2nd floor bedrooms have loads of character, center ceiling fans & generous room sizes. Stylish remodeled hall bath has deep soaking tub & quality tile work. Fun-filled finished basement has-Media area/corner bar/Rec room & incredible storage.
Property Specifics
| Single Family | |
| — | |
| Traditional | |
| 1986 | |
| Full | |
| — | |
| No | |
| — |
| Du Page | |
| — | |
| 0 / Not Applicable | |
| None | |
| Lake Michigan | |
| Public Sewer | |
| 09185292 | |
| 0631208003 |
Nearby Schools
| NAME: | DISTRICT: | DISTANCE: | |
|---|---|---|---|
|
Grade School
Belle Aire Elementary School |
58 | — | |
|
Middle School
Herrick Middle School |
58 | Not in DB | |
|
High School
North High School |
99 | Not in DB | |
Property History
| DATE: | EVENT: | PRICE: | SOURCE: |
|---|---|---|---|
| 18 Aug, 2016 | Sold | $472,500 | MRED MLS |
| 6 Jul, 2016 | Under contract | $499,900 | MRED MLS |
| — | Last price change | $525,000 | MRED MLS |
| 4 Apr, 2016 | Listed for sale | $525,000 | MRED MLS |
Room Specifics
Total Bedrooms: 5
Bedrooms Above Ground: 5
Bedrooms Below Ground: 0
Dimensions: —
Floor Type: Carpet
Dimensions: —
Floor Type: Carpet
Dimensions: —
Floor Type: Carpet
Dimensions: —
Floor Type: —
Full Bathrooms: 3
Bathroom Amenities: Handicap Shower,Double Sink,Soaking Tub
Bathroom in Basement: 0
Rooms: Bedroom 5,Breakfast Room,Foyer,Media Room,Recreation Room
Basement Description: Finished
Other Specifics
| 2 | |
| Concrete Perimeter | |
| Asphalt | |
| Deck, Porch, Storms/Screens | |
| — | |
| 85X100X65X100 | |
| — | |
| Full | |
| Vaulted/Cathedral Ceilings, Skylight(s), Hardwood Floors, First Floor Bedroom, In-Law Arrangement, First Floor Full Bath | |
| Range, Microwave, Dishwasher, Refrigerator, Washer, Dryer, Disposal | |
| Not in DB | |
| Sidewalks, Street Lights, Street Paved | |
| — | |
| — | |
| Wood Burning, Attached Fireplace Doors/Screen, Gas Starter |
Tax History
| Year | Property Taxes |
|---|---|
| 2016 | $7,383 |
Contact Agent
Nearby Similar Homes
Nearby Sold Comparables
Contact Agent
Listing Provided By
Platinum Partners Realtors







