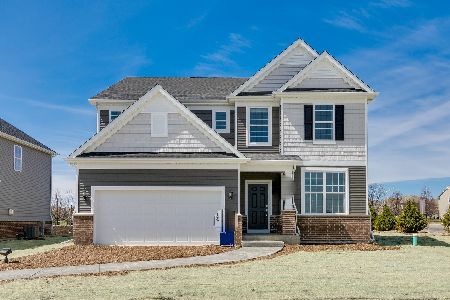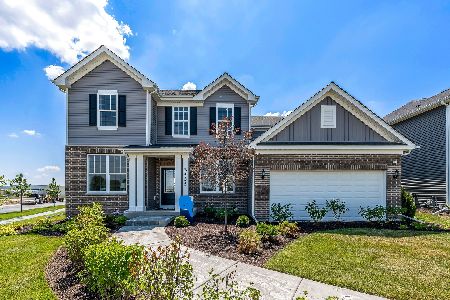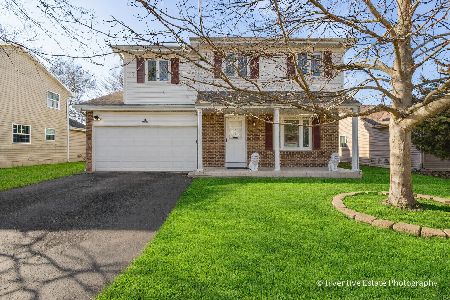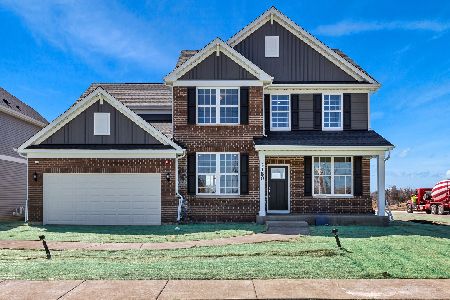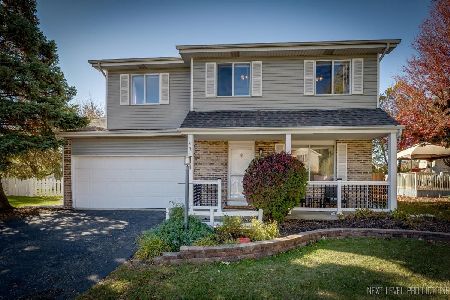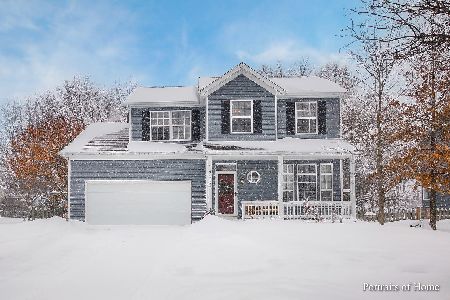3144 Johnsbury Lane, Aurora, Illinois 60504
$373,019
|
Sold
|
|
| Status: | Closed |
| Sqft: | 1,944 |
| Cost/Sqft: | $185 |
| Beds: | 4 |
| Baths: | 3 |
| Year Built: | 1988 |
| Property Taxes: | $7,336 |
| Days On Market: | 1001 |
| Lot Size: | 0,00 |
Description
GREAT LOCATION! Zoned to District 204. Just under 2,000 sq. Ft., this home offers 4 bedrooms, 2.1 bathrooms, and a two-car garage! Sip coffee on your front porch and enjoy a nice quiet street. Upon entering the foyer & front room, you'll see beautiful hardwood floors and continue into your kitchen & dining room combo with Wainscotting & decorative molding. In the kitchen are plenty of quality cabinets with granite countertops, backsplash, and black & stainless appliances. The window box above the sink draws the light in and adds a nice touch. Off the dining room is an updated half-bath and spacious laundry room, equipped with a washer, dryer, cabinets, folding table, and an additional fridge. In the back of the home is a large family room with vaulted ceilings and wood burning fireplace. Two sliding glass door entrances on either side of the fireplace give a ton of natural light and a great view of the expansive backyard! Upstairs there are three bedrooms and a large master suite. The master suite has a sitting area and a walk-in closet with shelving. The renovated bathroom includes bright and stylish tile in the shower, with upgraded double vanity. The backyard is perfect for entertaining! Slide open the living room doors to a fully fenced yard with an above-ground pool is surrounded by a two-tiered deck and plenty of green space. Move in just in time to open the pool and enjoy all summer long!
Property Specifics
| Single Family | |
| — | |
| — | |
| 1988 | |
| — | |
| — | |
| No | |
| — |
| Du Page | |
| — | |
| — / Not Applicable | |
| — | |
| — | |
| — | |
| 11768723 | |
| 0732313006 |
Nearby Schools
| NAME: | DISTRICT: | DISTANCE: | |
|---|---|---|---|
|
Grade School
Gombert Elementary School |
204 | — | |
|
Middle School
Still Middle School |
204 | Not in DB | |
|
High School
Waubonsie Valley High School |
204 | Not in DB | |
Property History
| DATE: | EVENT: | PRICE: | SOURCE: |
|---|---|---|---|
| 28 Aug, 2007 | Sold | $208,000 | MRED MLS |
| 31 Jul, 2007 | Under contract | $213,000 | MRED MLS |
| — | Last price change | $224,000 | MRED MLS |
| 24 Mar, 2007 | Listed for sale | $235,400 | MRED MLS |
| 16 May, 2016 | Sold | $225,000 | MRED MLS |
| 16 Mar, 2016 | Under contract | $225,000 | MRED MLS |
| 14 Mar, 2016 | Listed for sale | $225,000 | MRED MLS |
| 1 Jun, 2016 | Under contract | $0 | MRED MLS |
| 18 May, 2016 | Listed for sale | $0 | MRED MLS |
| 26 May, 2023 | Sold | $373,019 | MRED MLS |
| 30 Apr, 2023 | Under contract | $359,900 | MRED MLS |
| 27 Apr, 2023 | Listed for sale | $359,900 | MRED MLS |
| 22 Dec, 2025 | Sold | $385,000 | MRED MLS |
| 12 Nov, 2025 | Under contract | $390,000 | MRED MLS |
| 4 Nov, 2025 | Listed for sale | $390,000 | MRED MLS |
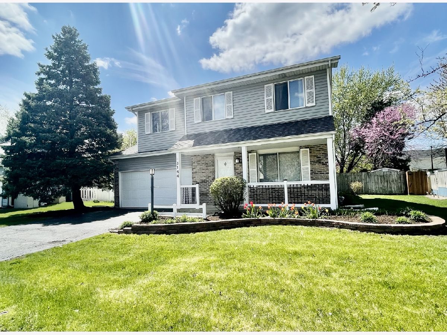
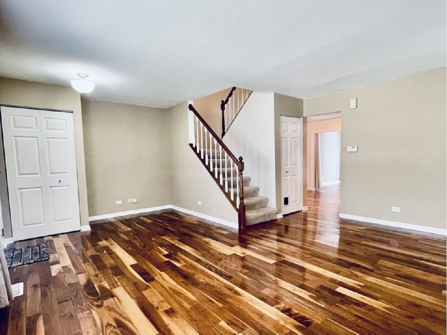

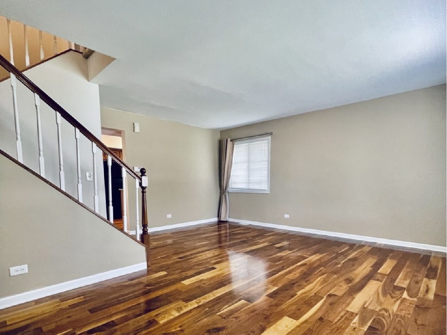
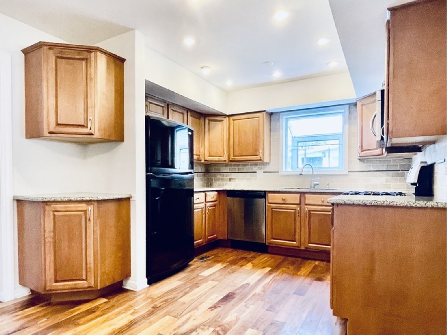
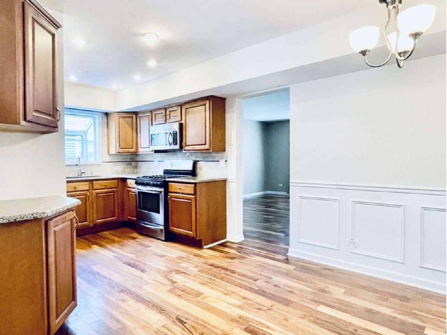
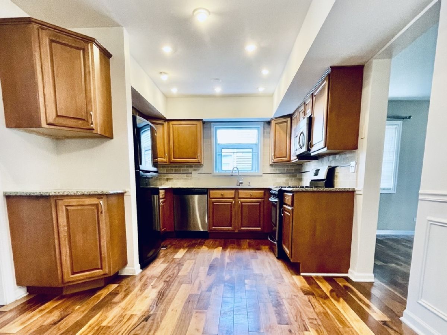
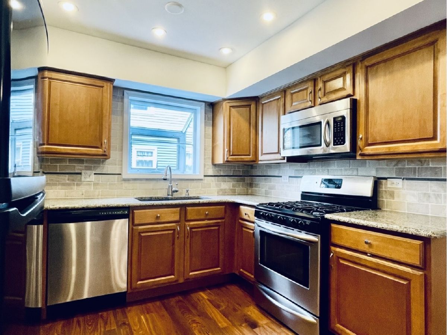
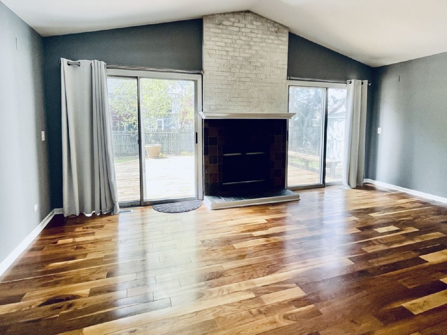
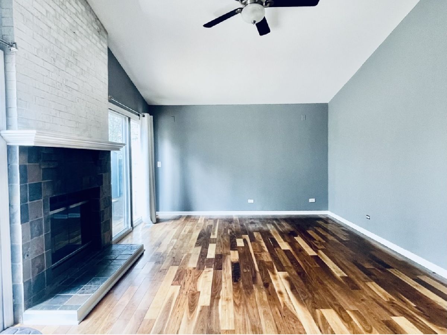
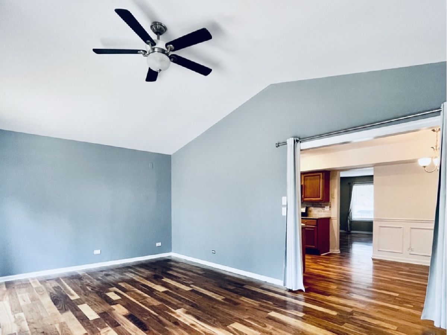
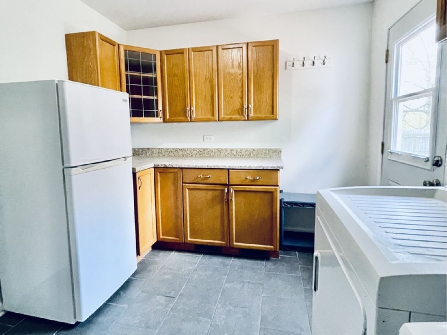
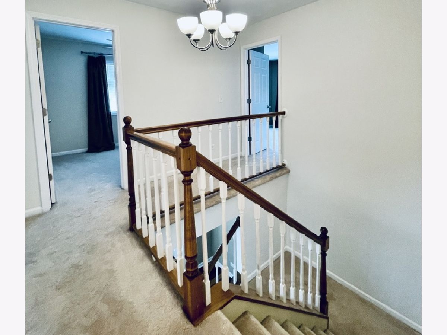
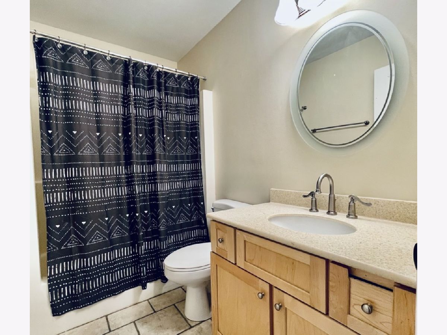
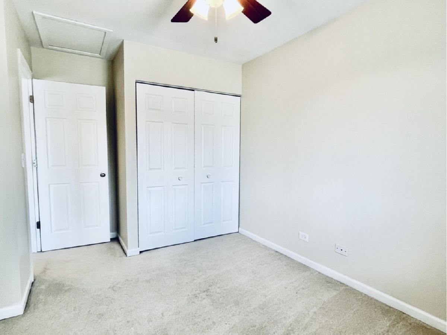
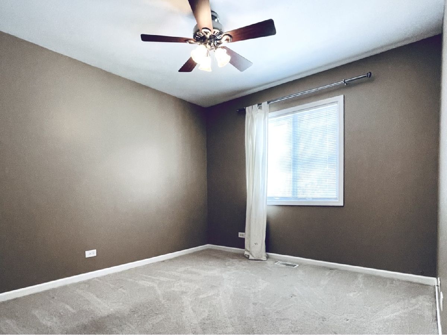
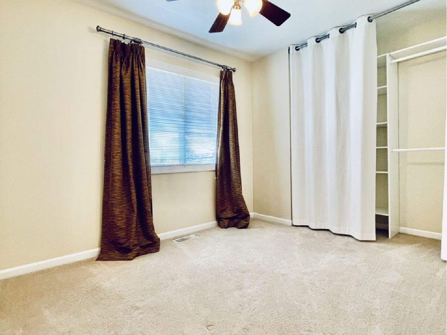
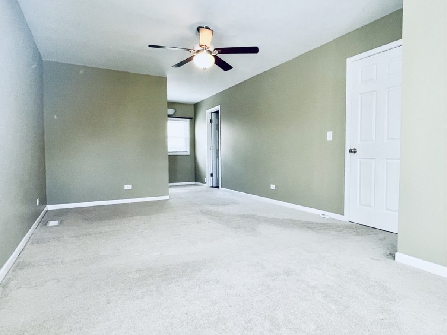
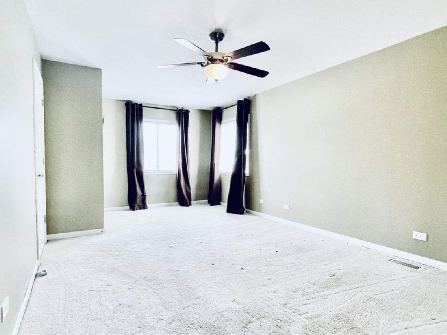
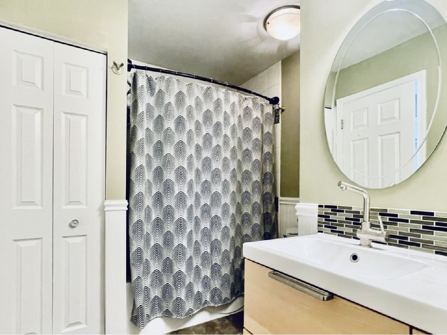
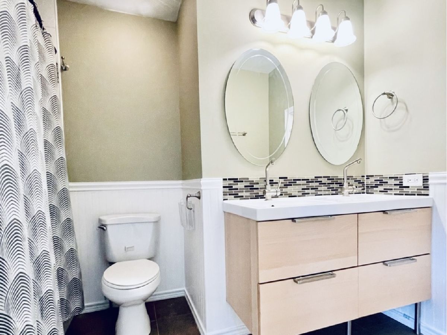
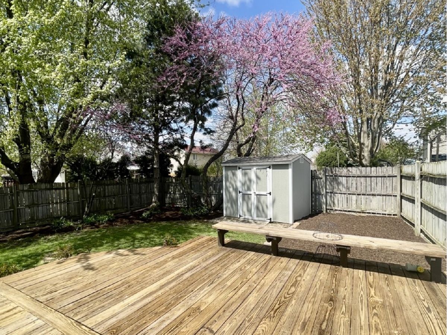
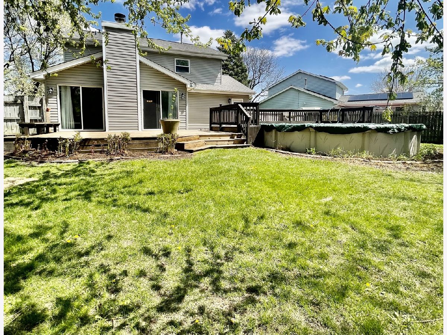
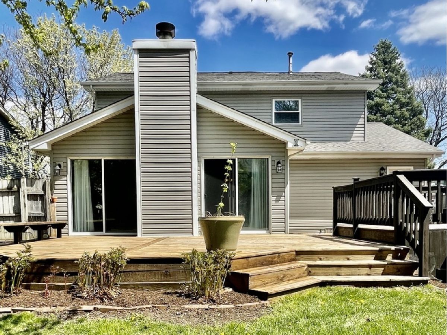
Room Specifics
Total Bedrooms: 4
Bedrooms Above Ground: 4
Bedrooms Below Ground: 0
Dimensions: —
Floor Type: —
Dimensions: —
Floor Type: —
Dimensions: —
Floor Type: —
Full Bathrooms: 3
Bathroom Amenities: Double Sink
Bathroom in Basement: 0
Rooms: —
Basement Description: None
Other Specifics
| 2 | |
| — | |
| Asphalt | |
| — | |
| — | |
| 105X113 | |
| — | |
| — | |
| — | |
| — | |
| Not in DB | |
| — | |
| — | |
| — | |
| — |
Tax History
| Year | Property Taxes |
|---|---|
| 2007 | $4,939 |
| 2016 | $6,322 |
| 2023 | $7,336 |
| 2025 | $7,912 |
Contact Agent
Nearby Similar Homes
Nearby Sold Comparables
Contact Agent
Listing Provided By
Lindsey Williams Realty

