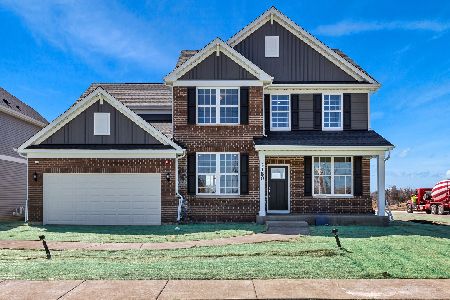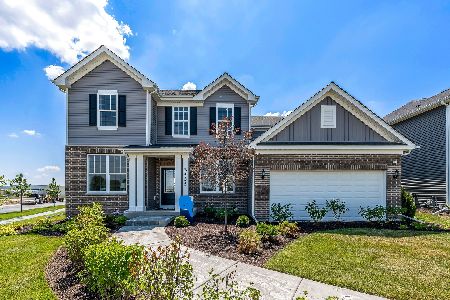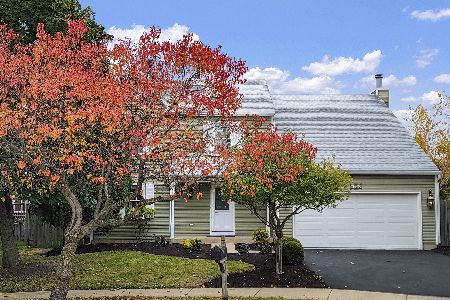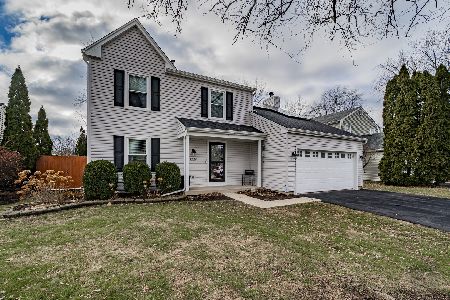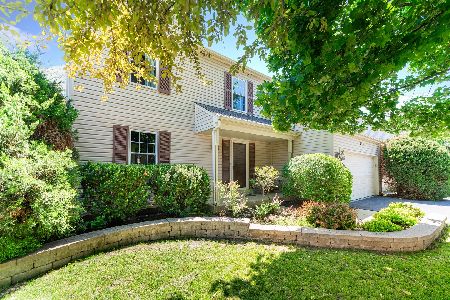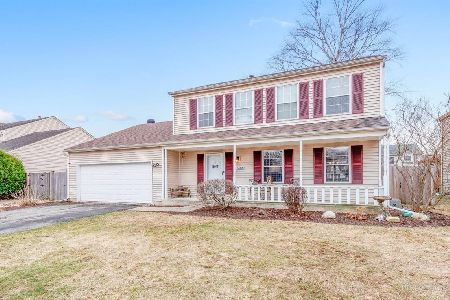3145 Boothbay Lane, Aurora, Illinois 60504
$227,500
|
Sold
|
|
| Status: | Closed |
| Sqft: | 1,543 |
| Cost/Sqft: | $152 |
| Beds: | 3 |
| Baths: | 2 |
| Year Built: | 1988 |
| Property Taxes: | $4,808 |
| Days On Market: | 2143 |
| Lot Size: | 0,18 |
Description
Stylish Floorplan & ALOT of Space in this Open Concept 3 Bedroom 2 Story with Vaulted Ceilings in Entry/Living Room/Dining Room. Also FEATURES: an Updated Kitchen with Granite Countertops, Sunny Eat-in Table Space and Newer Stainless Steel Appliances (Oven/Range'16, Micro'16, DW'20, Refrigerator). 17x12 Family Room with Wood Burning Fireplace. Spacious Master Bedroom Suite with Vaulted Ceiling, Bath Access & BIG Walk-in Closet. Bedrooms 2&3 nicely sized (12x10) with Double Door Closets. Lots of New/Newer - Siding'18, Water Heater'17, Privacy Fenced Yard'16, Washer'16 and Dryer'16, Carpet & Flooring'16, High Efficiency Furnace'11 and A/C'11 and More. 2 CAR ATTACHED GARAGE. RELAX & Enjoy this Beautiful Yard with Patio & FULLY Privacy Fenced. Close to Schools, Shopping, Commuter Bus & Rec Center (YMCA field house) with Walking Path. Sought after Naperville District 204 Schools. Quick Closing Possible. MUST SEE!
Property Specifics
| Single Family | |
| — | |
| Traditional | |
| 1988 | |
| None | |
| 2 STORY | |
| No | |
| 0.18 |
| Du Page | |
| Briarwood | |
| 0 / Not Applicable | |
| None | |
| Public | |
| Public Sewer | |
| 10691506 | |
| 0732305013 |
Nearby Schools
| NAME: | DISTRICT: | DISTANCE: | |
|---|---|---|---|
|
Grade School
Gombert Elementary School |
204 | — | |
|
Middle School
Still Middle School |
204 | Not in DB | |
|
High School
Waubonsie Valley High School |
204 | Not in DB | |
Property History
| DATE: | EVENT: | PRICE: | SOURCE: |
|---|---|---|---|
| 27 May, 2016 | Sold | $195,000 | MRED MLS |
| 31 Mar, 2016 | Under contract | $199,900 | MRED MLS |
| — | Last price change | $209,900 | MRED MLS |
| 2 Feb, 2016 | Listed for sale | $209,900 | MRED MLS |
| 12 Jun, 2020 | Sold | $227,500 | MRED MLS |
| 27 Apr, 2020 | Under contract | $235,000 | MRED MLS |
| 16 Apr, 2020 | Listed for sale | $235,000 | MRED MLS |
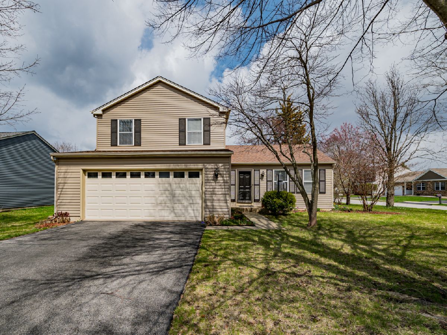
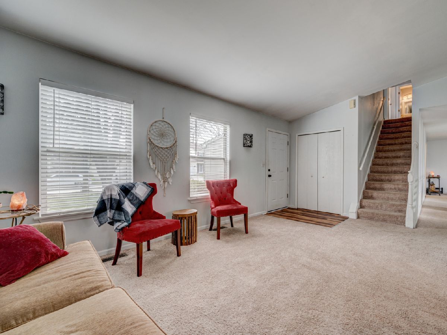
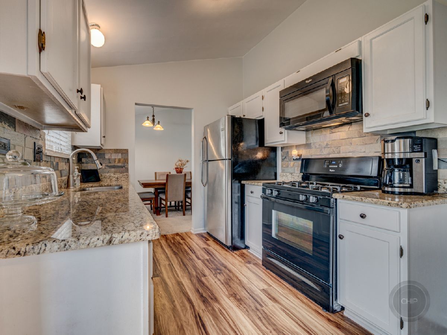
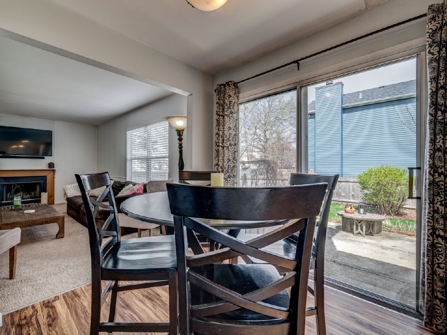
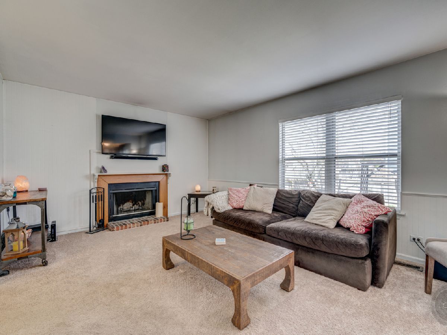
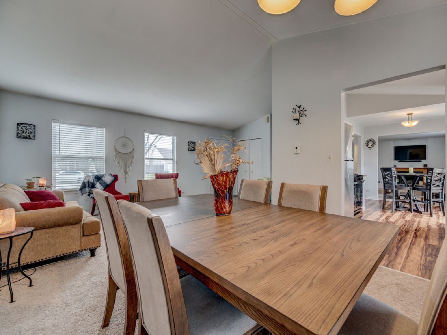
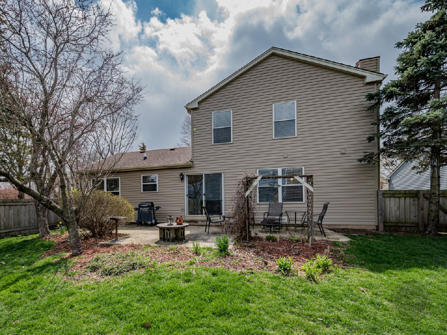
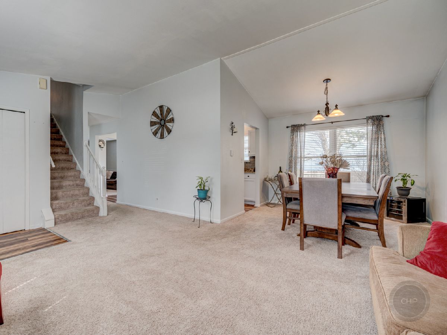
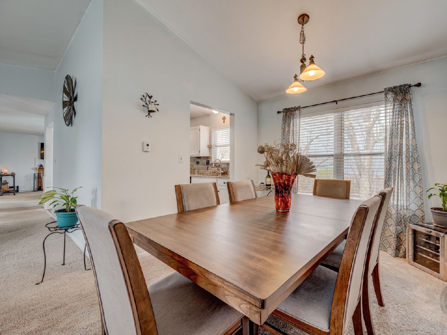
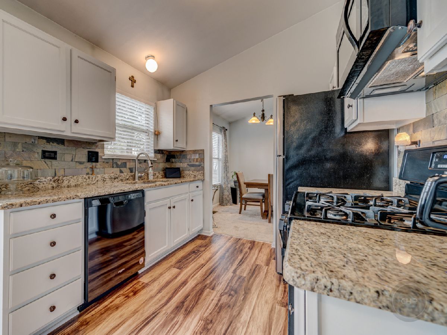
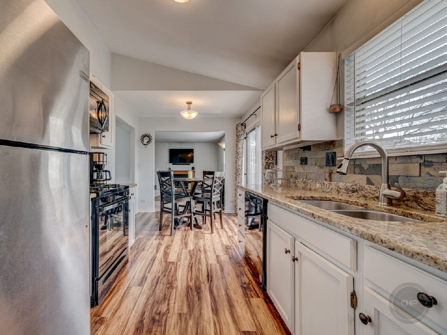
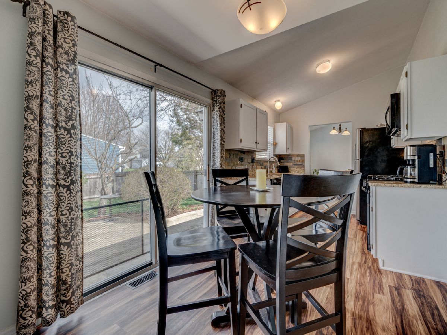
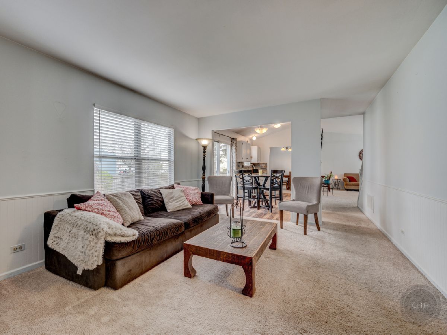
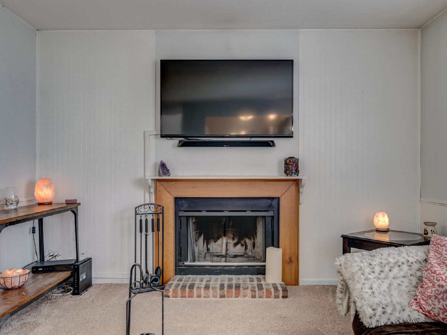
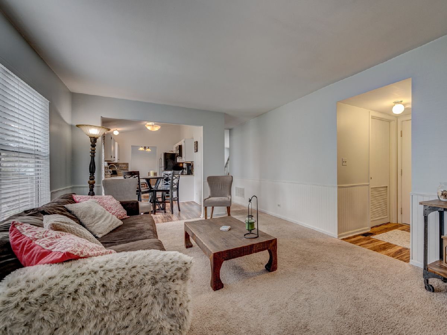
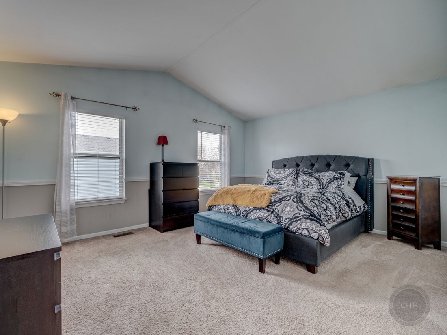
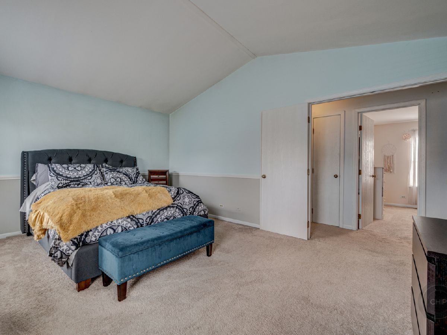
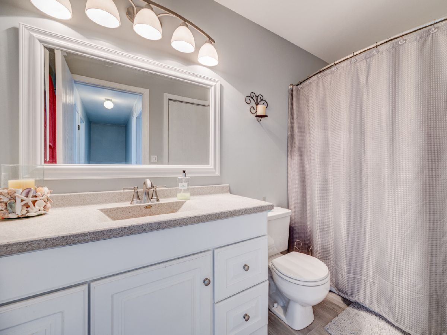
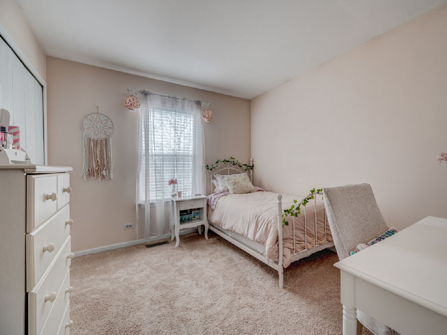
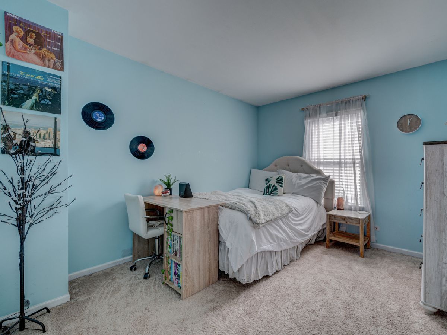
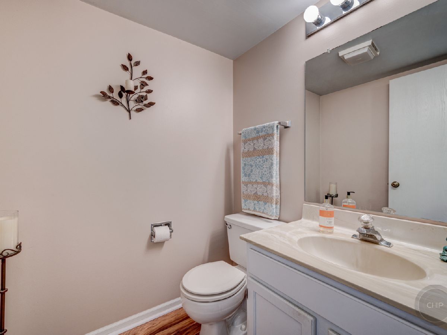
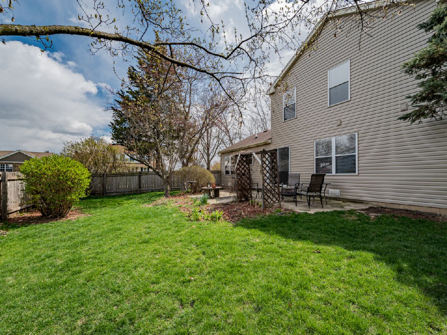
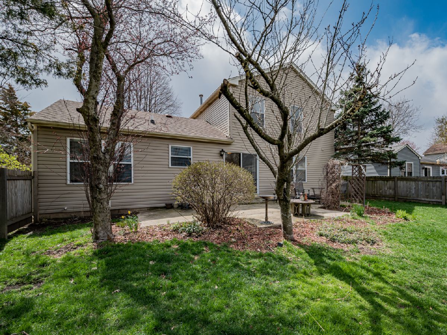
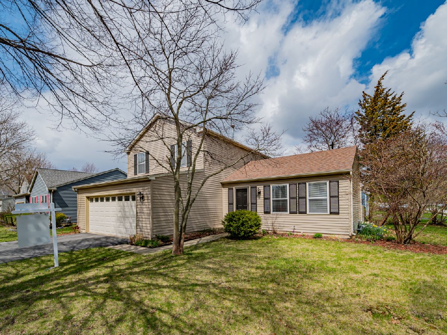
Room Specifics
Total Bedrooms: 3
Bedrooms Above Ground: 3
Bedrooms Below Ground: 0
Dimensions: —
Floor Type: Carpet
Dimensions: —
Floor Type: Carpet
Full Bathrooms: 2
Bathroom Amenities: —
Bathroom in Basement: 0
Rooms: No additional rooms
Basement Description: None
Other Specifics
| 2 | |
| Concrete Perimeter | |
| Asphalt | |
| Patio, Storms/Screens | |
| Fenced Yard,Landscaped,Wooded | |
| 56X40X75X80X102 | |
| Full | |
| — | |
| Vaulted/Cathedral Ceilings | |
| Range, Microwave, Dishwasher, Refrigerator, Washer, Dryer, Disposal, Stainless Steel Appliance(s) | |
| Not in DB | |
| Curbs, Sidewalks, Street Lights, Street Paved | |
| — | |
| — | |
| Wood Burning |
Tax History
| Year | Property Taxes |
|---|---|
| 2016 | $5,036 |
| 2020 | $4,808 |
Contact Agent
Nearby Similar Homes
Contact Agent
Listing Provided By
RE/MAX of Naperville


